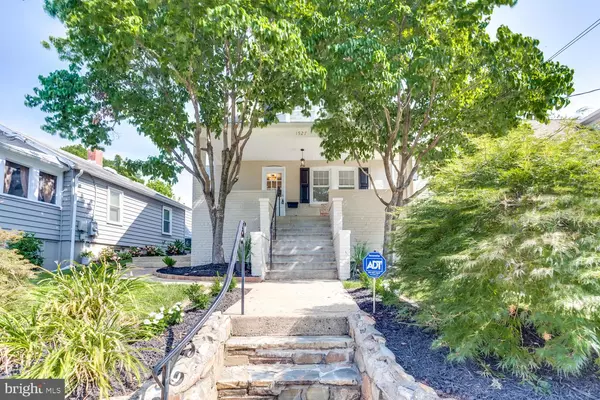$640,000
$650,000
1.5%For more information regarding the value of a property, please contact us for a free consultation.
1527 13TH RD S Arlington, VA 22204
3 Beds
2 Baths
1,162 SqFt
Key Details
Sold Price $640,000
Property Type Single Family Home
Sub Type Detached
Listing Status Sold
Purchase Type For Sale
Square Footage 1,162 sqft
Price per Sqft $550
Subdivision Southgate
MLS Listing ID VAAR152646
Sold Date 09/12/19
Style Bungalow
Bedrooms 3
Full Baths 1
Half Baths 1
HOA Y/N N
Abv Grd Liv Area 1,162
Originating Board BRIGHT
Year Built 1942
Annual Tax Amount $5,466
Tax Year 2018
Lot Size 4,841 Sqft
Acres 0.11
Property Description
Charming bungalow across the street from County park & playground and walkable to Pentagon, shopping, dining. Gracious front porch welcomes you enter this home through gracious foyer, 19 x 13 living room is directly adjacent as well as a separate dining room and kitchen. Freshly painted inside and out with refinished hardwoods on main and upper levels, double pane windows, refurbished bathroom and stainless steel appliances Two bedrooms upstairs with deck off the master, and a third BR on the lower level slate patio and fenced in back yard. Sited on a quiet no-thru street with Hoffman-Boston ES just two blocks away and a County Park tot lot and playground right across the street. Driveway with ample off street parking. Popular Columbia Pike corridor is walking distance, and DC is a quick 2 miles away Don't miss this one! Open Sunday 8/4, from 1-4.
Location
State VA
County Arlington
Zoning R-5
Rooms
Other Rooms Living Room, Dining Room, Bedroom 2, Bedroom 3, Kitchen, Foyer, Bedroom 1, Storage Room
Basement Other, Walkout Level, Daylight, Full
Interior
Interior Features Ceiling Fan(s), Wood Floors
Hot Water Natural Gas
Heating Forced Air
Cooling Central A/C
Equipment Built-In Microwave, Cooktop, Dishwasher, Disposal, Dryer, Icemaker, Oven - Wall, Refrigerator, Stainless Steel Appliances, Washer
Window Features Double Pane
Appliance Built-In Microwave, Cooktop, Dishwasher, Disposal, Dryer, Icemaker, Oven - Wall, Refrigerator, Stainless Steel Appliances, Washer
Heat Source Natural Gas
Exterior
Exterior Feature Deck(s), Patio(s), Porch(es)
Water Access N
Accessibility None
Porch Deck(s), Patio(s), Porch(es)
Garage N
Building
Story 3+
Sewer Public Sewer
Water Public
Architectural Style Bungalow
Level or Stories 3+
Additional Building Above Grade, Below Grade
New Construction N
Schools
Elementary Schools Hoffman-Boston
Middle Schools Gunston
High Schools Wakefield
School District Arlington County Public Schools
Others
Senior Community No
Tax ID 33-001-009
Ownership Fee Simple
SqFt Source Estimated
Special Listing Condition Standard
Read Less
Want to know what your home might be worth? Contact us for a FREE valuation!

Our team is ready to help you sell your home for the highest possible price ASAP

Bought with Karen Merrill Fifield • Keller Williams Capital Properties





