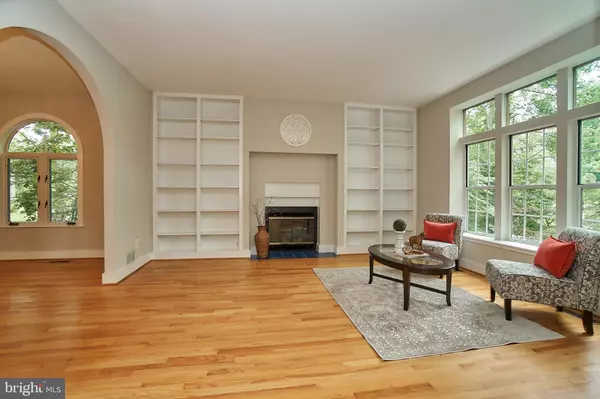$882,500
$899,950
1.9%For more information regarding the value of a property, please contact us for a free consultation.
6303 KELLOGG DR Mclean, VA 22101
3 Beds
4 Baths
2,928 SqFt
Key Details
Sold Price $882,500
Property Type Single Family Home
Sub Type Detached
Listing Status Sold
Purchase Type For Sale
Square Footage 2,928 sqft
Price per Sqft $301
Subdivision Potomac Hills
MLS Listing ID VAFX1069754
Sold Date 09/20/19
Style Contemporary
Bedrooms 3
Full Baths 3
Half Baths 1
HOA Y/N N
Abv Grd Liv Area 2,348
Originating Board BRIGHT
Year Built 1986
Annual Tax Amount $10,396
Tax Year 2019
Lot Size 0.272 Acres
Acres 0.27
Property Description
Gorgeous 4 level cedar-siding contemporary home in surrounded by wonderful trees - feels like a tree house! What a find! Ahead of its time and custom designed, this beautifully maintained home is the best value in McLean. Hardwood floors on main level, floor to ceiling windows for wonderful light, new carpet and fresh paint throughout. Light-filled living room with gas fireplace, inviting dining room, eat-in kitchen with nice family room (another cozy gas fireplace) overlooking gorgeous private deck and back yard. 3 generous BRs up - MBR has abundant closets and private loft for den/office. 2 additional spacious BRs & full BA up. Exceptional location, quiet street within friendly community, just 3 mile from downtown McLean and 1 light to DC! Sought after Chesterbrook ES, Longfellow MS and McLean HS - a wonderful opportunity to live in nature, just minutes from urban vibe!
Location
State VA
County Fairfax
Zoning 130
Rooms
Other Rooms Living Room, Dining Room, Primary Bedroom, Bedroom 2, Kitchen, Game Room, Family Room, Breakfast Room, Loft, Bathroom 3, Attic, Primary Bathroom
Basement Fully Finished, Daylight, Full, Garage Access
Interior
Interior Features Attic, Carpet, Family Room Off Kitchen, Formal/Separate Dining Room, Primary Bath(s), Recessed Lighting, Skylight(s), Walk-in Closet(s), Wood Floors
Hot Water Natural Gas
Heating Central
Cooling Central A/C
Flooring Carpet, Ceramic Tile
Fireplaces Number 2
Fireplaces Type Fireplace - Glass Doors, Gas/Propane
Equipment Built-In Microwave, Dishwasher, Disposal, Dryer, Oven/Range - Gas, Refrigerator, Washer
Furnishings No
Fireplace Y
Window Features Double Pane
Appliance Built-In Microwave, Dishwasher, Disposal, Dryer, Oven/Range - Gas, Refrigerator, Washer
Heat Source Natural Gas
Laundry Upper Floor
Exterior
Exterior Feature Deck(s), Wrap Around
Parking Features Garage - Front Entry, Basement Garage, Inside Access
Garage Spaces 2.0
Water Access N
View Street, Trees/Woods
Roof Type Asphalt,Shingle
Accessibility Other
Porch Deck(s), Wrap Around
Attached Garage 2
Total Parking Spaces 2
Garage Y
Building
Lot Description Partly Wooded, Private, Rear Yard, Sloping, Trees/Wooded, Vegetation Planting
Story 3+
Sewer Public Sewer
Water Public
Architectural Style Contemporary
Level or Stories 3+
Additional Building Above Grade, Below Grade
Structure Type Dry Wall
New Construction N
Schools
Elementary Schools Chesterbrook
Middle Schools Longfellow
High Schools Mclean
School District Fairfax County Public Schools
Others
Senior Community No
Tax ID 0311 09 0117A
Ownership Fee Simple
SqFt Source Estimated
Security Features Electric Alarm,Smoke Detector
Horse Property N
Special Listing Condition Standard
Read Less
Want to know what your home might be worth? Contact us for a FREE valuation!

Our team is ready to help you sell your home for the highest possible price ASAP

Bought with Khalil Alexander El-Ghoul • Glass House Real Estate





