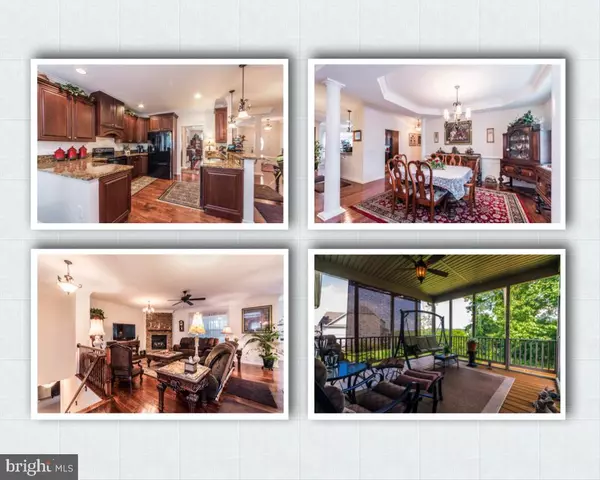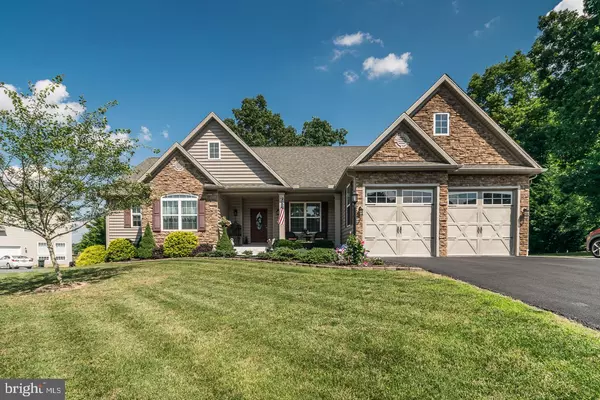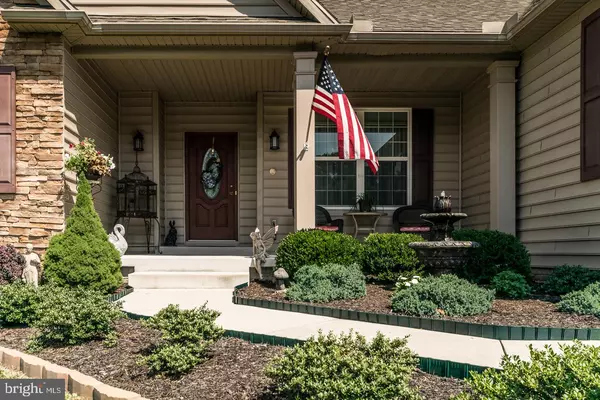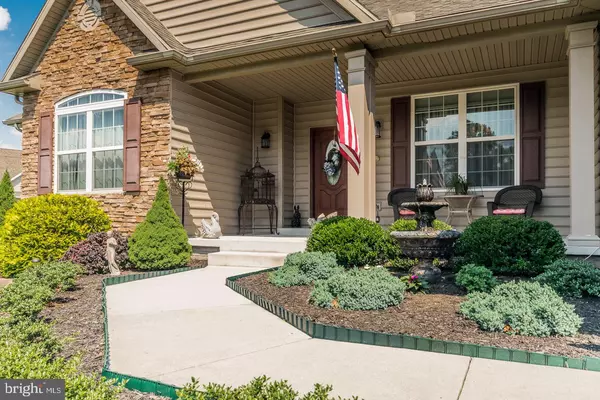$360,000
$375,000
4.0%For more information regarding the value of a property, please contact us for a free consultation.
900 BRAEBURN DR Martinsburg, WV 25403
5 Beds
4 Baths
3,855 SqFt
Key Details
Sold Price $360,000
Property Type Single Family Home
Sub Type Detached
Listing Status Sold
Purchase Type For Sale
Square Footage 3,855 sqft
Price per Sqft $93
Subdivision Apple Knolls
MLS Listing ID WVBE169216
Sold Date 09/24/19
Style Ranch/Rambler
Bedrooms 5
Full Baths 3
Half Baths 1
HOA Y/N N
Abv Grd Liv Area 2,855
Originating Board BRIGHT
Year Built 2013
Annual Tax Amount $2,030
Tax Year 2019
Lot Size 0.690 Acres
Acres 0.69
Property Description
Every detail was carefully selected in this beautiful ranch home. The spacious open floor plan encompasses five bedrooms with plenty of room for entertaining, and possible lower level efficiency. ,Formal dining room, expansive master suite, oversized secondary bedrooms, and large great room with flowing kitchen and breakfast nook. Granite countertops, 42" cabinets, hardwood flooring, gas fireplace. Screened rear porch with fenced yard. Partially finished, walk-out basement with covered patio. 9' garage doors. Nicely landscaped and located at end of cul-de-sac,overlooking rural Berkeley County. Excellent Country location, yet minutes to Shopping, Restaurants,WVU Medical Center MARC Train & I-81..
Location
State WV
County Berkeley
Zoning 101
Rooms
Other Rooms Living Room, Dining Room, Primary Bedroom, Bedroom 2, Bedroom 4, Kitchen, Family Room, Breakfast Room, Laundry, Storage Room, Utility Room, Bathroom 3
Basement Full, Partially Finished, Walkout Level
Main Level Bedrooms 4
Interior
Interior Features Breakfast Area, Ceiling Fan(s), Crown Moldings, Dining Area, Entry Level Bedroom, Floor Plan - Open, Recessed Lighting, Walk-in Closet(s), Water Treat System, Wood Floors
Hot Water Electric
Heating Heat Pump(s)
Cooling Central A/C
Fireplaces Number 1
Fireplaces Type Gas/Propane
Equipment Built-In Microwave, Dishwasher, Disposal, Refrigerator, Stove
Fireplace Y
Window Features Insulated,Low-E
Appliance Built-In Microwave, Dishwasher, Disposal, Refrigerator, Stove
Heat Source Electric
Exterior
Exterior Feature Screened, Patio(s), Porch(es)
Parking Features Garage - Front Entry
Garage Spaces 2.0
Utilities Available Under Ground
Water Access N
View Scenic Vista
Roof Type Architectural Shingle
Street Surface Paved
Accessibility Other
Porch Screened, Patio(s), Porch(es)
Attached Garage 2
Total Parking Spaces 2
Garage Y
Building
Lot Description Bulkheaded, Cul-de-sac, Landscaping, No Thru Street
Story 2
Sewer Public Sewer
Water Public
Architectural Style Ranch/Rambler
Level or Stories 2
Additional Building Above Grade, Below Grade
New Construction N
Schools
High Schools Hedgesville
School District Berkeley County Schools
Others
Senior Community No
Tax ID 0433M005600000000
Ownership Fee Simple
SqFt Source Estimated
Special Listing Condition Standard
Read Less
Want to know what your home might be worth? Contact us for a FREE valuation!

Our team is ready to help you sell your home for the highest possible price ASAP

Bought with Brad E Runkles • Weichert Realtors - Blue Ribbon





