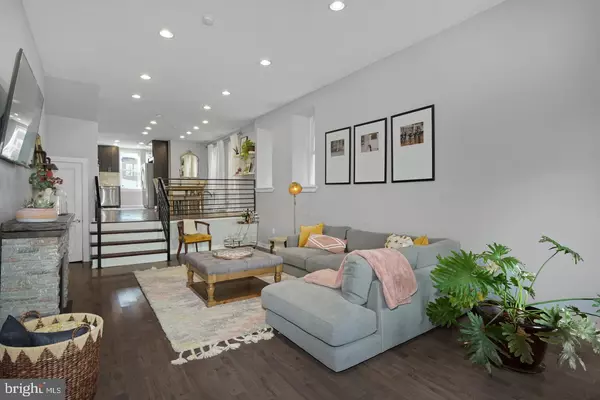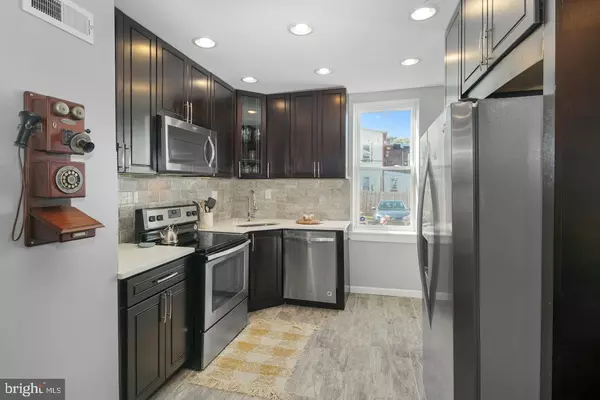$237,000
$237,000
For more information regarding the value of a property, please contact us for a free consultation.
463 W QUEEN LN Philadelphia, PA 19144
3 Beds
2 Baths
1,300 SqFt
Key Details
Sold Price $237,000
Property Type Townhouse
Sub Type Interior Row/Townhouse
Listing Status Sold
Purchase Type For Sale
Square Footage 1,300 sqft
Price per Sqft $182
Subdivision Germantown (West)
MLS Listing ID PAPH824442
Sold Date 09/25/19
Style Straight Thru
Bedrooms 3
Full Baths 2
HOA Y/N N
Abv Grd Liv Area 1,300
Originating Board BRIGHT
Year Built 1917
Annual Tax Amount $1,802
Tax Year 2020
Lot Size 2,200 Sqft
Acres 0.05
Lot Dimensions 20.00 x 110.00
Property Description
Introducing a beautiful property in the heart of Germantown. Enjoy maintenance free living in this renovated Germantown town house. Enter the light-filled bi-level great room with high cathedral ceilings, new grey stone oak hardwood floors, recessed lighting and large windows galore. The kitchen features espresso cabinets, quartz counter tops and a Whirlpool suite of stainless steel appliances. The restored staircase leads to three spacious, plushly carpeted bedrooms and two newly designed and tiled bathrooms. The master suite features a large balcony, cathedral ceilings and an espresso wall vanity with a vessel sink. The hall bath features marble accents and a bathtub with a shower. The second and third bedrooms share the home's neutral color scheme and abundant natural light. The unfinished basement contains a washer and dryer and loads of storage space. Behind the house is a rear fenced yard with professional landscaping and parking area that can easily accommodate 2 midsized vehicles. This property is conveniently located a block away from the Queen Lane train station (Chestnut Hill West Line to Central Philadelphia) and is very close to the Drexel University College of Medicine, Lincoln Drive and Wissahickon Park.This home will not last long, and offers home ownership at it's finest. This is an excellent opportunity to call the thriving Germantown neighborhood your home with turn-key living and your very own private oasis from the moment you enter the front door. Schedule your showing soon before this one sells!
Location
State PA
County Philadelphia
Area 19144 (19144)
Zoning RSA5
Rooms
Other Rooms Living Room, Dining Room, Bedroom 2, Bedroom 3, Kitchen, Bedroom 1, Bathroom 1, Bathroom 2
Basement Other, Full
Interior
Interior Features Floor Plan - Open
Hot Water Natural Gas
Heating Forced Air
Cooling Central A/C
Flooring Hardwood
Equipment Dishwasher, Intercom, Microwave, Refrigerator, Stainless Steel Appliances, Washer, Dryer, Disposal
Fireplace N
Appliance Dishwasher, Intercom, Microwave, Refrigerator, Stainless Steel Appliances, Washer, Dryer, Disposal
Heat Source Natural Gas
Laundry Basement
Exterior
Exterior Feature Patio(s), Balcony
Garage Spaces 2.0
Fence Privacy, Masonry/Stone
Utilities Available Electric Available, Natural Gas Available, Water Available, Sewer Available
Water Access N
View Street
Accessibility None
Porch Patio(s), Balcony
Total Parking Spaces 2
Garage N
Building
Lot Description Rear Yard
Story 2
Sewer Public Sewer
Water Public
Architectural Style Straight Thru
Level or Stories 2
Additional Building Above Grade, Below Grade
Structure Type High
New Construction N
Schools
Elementary Schools John B. Kelly School
Middle Schools Theodore Roosevelt
High Schools Roxborough
School District The School District Of Philadelphia
Others
Pets Allowed Y
Senior Community No
Tax ID 124008400
Ownership Fee Simple
SqFt Source Assessor
Security Features Intercom,Smoke Detector,Security System,Carbon Monoxide Detector(s)
Acceptable Financing Cash, Conventional, FHA
Horse Property N
Listing Terms Cash, Conventional, FHA
Financing Cash,Conventional,FHA
Special Listing Condition Standard
Pets Allowed No Pet Restrictions
Read Less
Want to know what your home might be worth? Contact us for a FREE valuation!

Our team is ready to help you sell your home for the highest possible price ASAP

Bought with Peter Dunne • Compass RE





