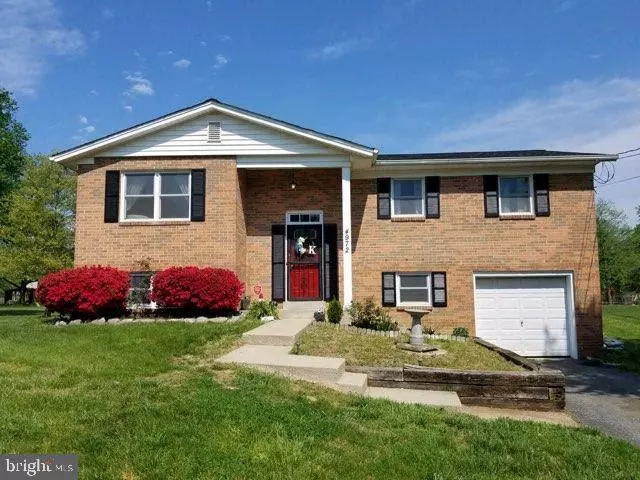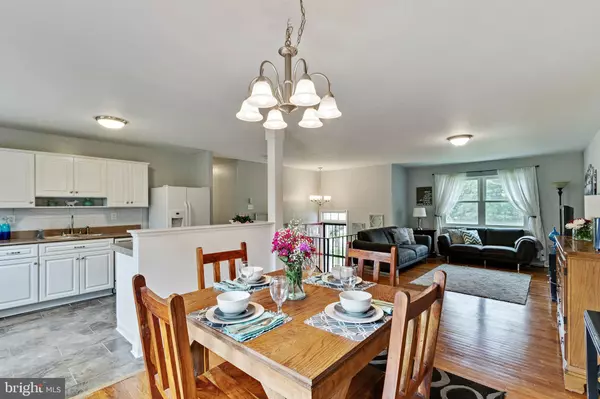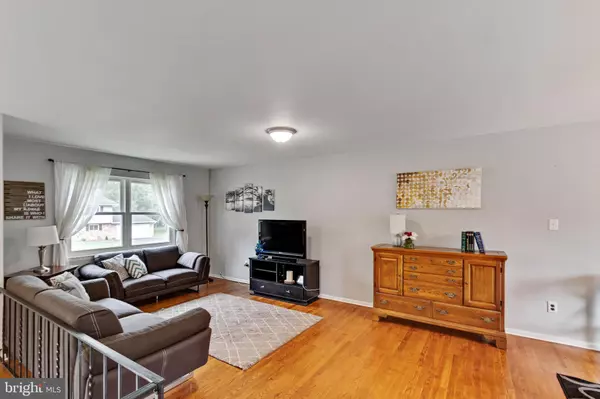$295,000
$299,999
1.7%For more information regarding the value of a property, please contact us for a free consultation.
4972 PRESTON LN Pomfret, MD 20675
4 Beds
3 Baths
1,750 SqFt
Key Details
Sold Price $295,000
Property Type Single Family Home
Sub Type Detached
Listing Status Sold
Purchase Type For Sale
Square Footage 1,750 sqft
Price per Sqft $168
Subdivision Pomfret Estates
MLS Listing ID MDCH203926
Sold Date 09/27/19
Style Other
Bedrooms 4
Full Baths 3
HOA Y/N N
Abv Grd Liv Area 1,170
Originating Board BRIGHT
Year Built 1970
Annual Tax Amount $3,023
Tax Year 2018
Lot Size 0.689 Acres
Acres 0.69
Property Description
SECOND CHANCE! Did you miss out on this amazing home? Now's your second chance to get this steal of a deal! Buyers did not perform. And with this price drop, home is at a tremendous value! 100% FINANCING eligible through USDA for those who qualify! LOCATION, LOCATION, LOCATION! 4 BR/3 BA home is minutes from White Plains, Waldorf, and La Plata. Minutes to Indian Head, and easy commute to JBAB, Navy Annex, Joint Base Andrews, and Dahlgren, and DC. Situated on an expansive lot in a quiet neighborhood, but with easy access to commuter routes like Route 210, Route 301/Route 5. RENOVATED KITCHEN featuring white cabinets & quartz counters gives home spacious open floor plan concept. UPGRADED BATHS! NEW 50 yr. warranty ROOF & WINDOWS in 2017! New HE Washer & Dryer! Downstairs features huge den with new flooring. Upstairs features hardwood floors throughout. Relax and cook out on your back deck overlooking yard that seems to go for days. Don t miss out! This home is the one!
Location
State MD
County Charles
Zoning RES
Rooms
Other Rooms Living Room, Dining Room, Primary Bedroom, Bedroom 2, Bedroom 3, Bedroom 4, Kitchen, Family Room, Utility Room, Primary Bathroom, Full Bath
Basement Full
Main Level Bedrooms 3
Interior
Interior Features Floor Plan - Open, Primary Bath(s), Upgraded Countertops, Window Treatments, Wood Floors
Heating Forced Air
Cooling Central A/C
Equipment Built-In Microwave, Dishwasher, ENERGY STAR Clothes Washer, Oven/Range - Electric, Refrigerator, Washer
Fireplace N
Appliance Built-In Microwave, Dishwasher, ENERGY STAR Clothes Washer, Oven/Range - Electric, Refrigerator, Washer
Heat Source Electric
Exterior
Parking Features Garage - Front Entry, Inside Access, Built In
Garage Spaces 1.0
Water Access N
Roof Type Asphalt
Accessibility None
Attached Garage 1
Total Parking Spaces 1
Garage Y
Building
Lot Description Level, Open
Story 2
Sewer Community Septic Tank, Private Septic Tank
Water Community, Well-Shared
Architectural Style Other
Level or Stories 2
Additional Building Above Grade, Below Grade
New Construction N
Schools
Elementary Schools Dr. James Craik
Middle Schools Matthew Henson
High Schools Maurice J. Mcdonough
School District Charles County Public Schools
Others
Senior Community No
Tax ID 0907034121
Ownership Fee Simple
SqFt Source Assessor
Horse Property N
Special Listing Condition Standard
Read Less
Want to know what your home might be worth? Contact us for a FREE valuation!

Our team is ready to help you sell your home for the highest possible price ASAP

Bought with Gary M Mead • RE/MAX 100





