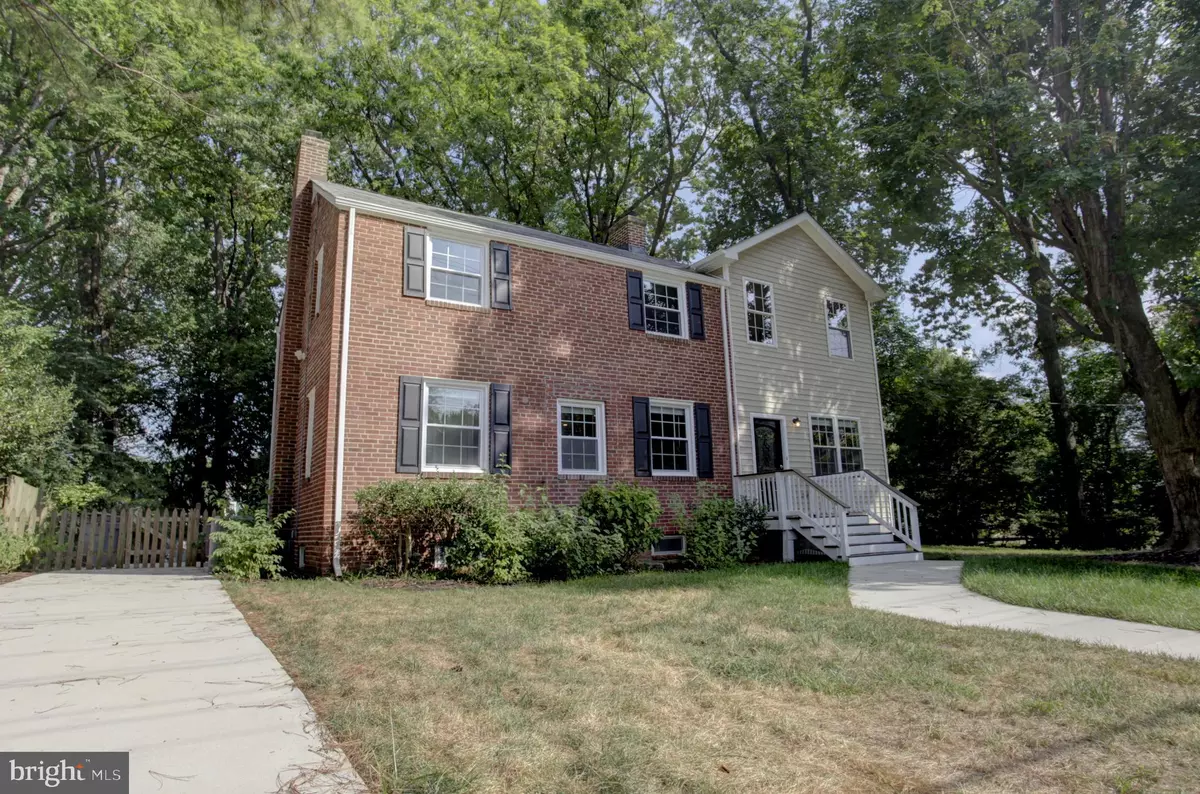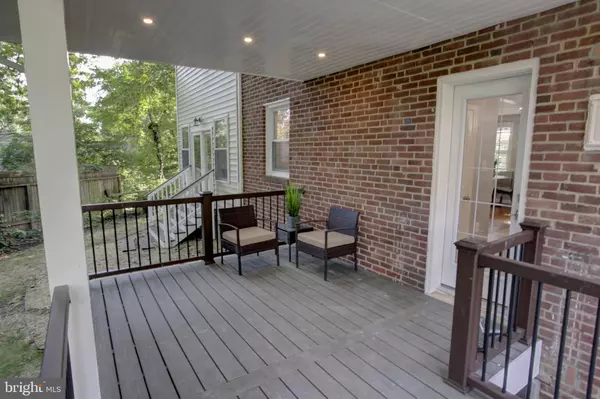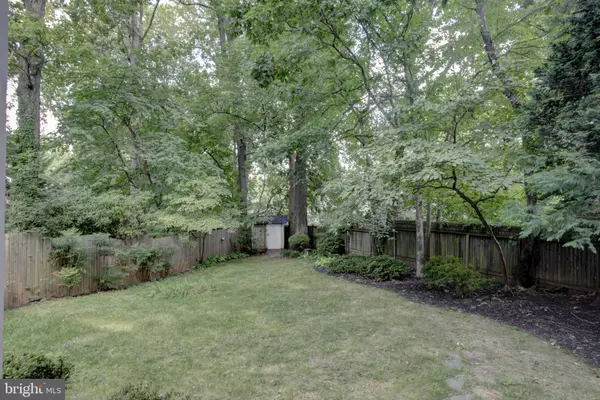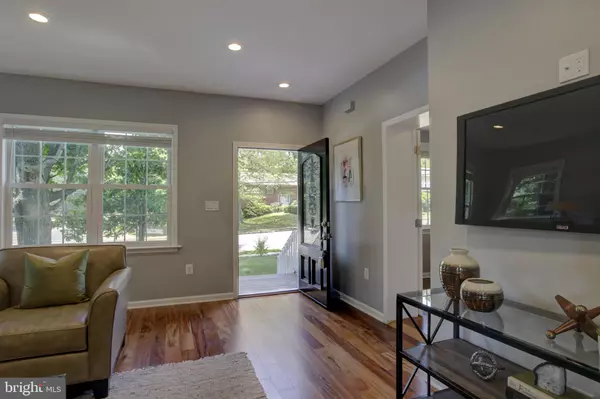$869,000
$869,000
For more information regarding the value of a property, please contact us for a free consultation.
2655 WEST ST Falls Church, VA 22046
4 Beds
4 Baths
2,592 SqFt
Key Details
Sold Price $869,000
Property Type Single Family Home
Sub Type Detached
Listing Status Sold
Purchase Type For Sale
Square Footage 2,592 sqft
Price per Sqft $335
Subdivision Walnut Hill
MLS Listing ID VAFX1082888
Sold Date 09/27/19
Style Colonial
Bedrooms 4
Full Baths 3
Half Baths 1
HOA Y/N N
Abv Grd Liv Area 2,208
Originating Board BRIGHT
Year Built 1948
Annual Tax Amount $10,519
Tax Year 2019
Lot Size 10,151 Sqft
Acres 0.23
Property Description
Fabulous Renovated 3 Level Home in the 'Walnut Hill' neighborhood in Falls Church (1.8 Miles to the Metro & 2 Miles to Mosiac!) in Longfellow/McLean School District*Walk to Timber Lane Elem or attend the AP Program at Haycock Elementary*Fabulous NEW Custom White GOURMET Kitchen with Glass Subway Backsplash, White Ice Level 5 Granite Island & Countertops, Top of the Line STAINLESS STEEL Commercial Refrigerator, Gas Range & Wall Ovens*NEW Windows*Gorgeous NEW Wide-Plank Cherry Hardwoods on Main & Upper Levels with Ceramic Tile in Finished Walk-up Basement - NO Carpet*Foyer at Formal Living Room Opens to the Dining Room with Glass Doors to the Park-Like Backyard*Kitchen Opens to the Breakfast Room and Family Room with NEW Electric Fireplace*4 Large Upper Bedrooms with 2 Full Baths on Top Floor*Spacious Owner's Suite features an attached Private Library/Studio/Media Room, Cathedral Ceiling with Fan, Walk-In Closet, Convenient Bedroom Level Stacked Laundry Room, Luxury En Suite Bath with Huge SPA Shower & Designer Carrara Marble Double Vanity*Finished Basement has a Large Family Rec/Media/Game Room with Ceramic Tiled Floors, Full Bathroom, 10x8' Laundry Room with NEW Washer & Dryer, Workshop and Private Walk-up Stairs to the Side Yard*Covered Back Porch overlooking Tree Framed .23 Acre Level Yard*NO HOA, but You can Join Poplar Heights, Woodley or Lee-Graham Swim & Tennis Clubs*VERY Convenient Location (Location, Location...) 10 Minutes Drive to Tyson's, 7 Minutes Drive to MOSAIC Shops/Dining and Less than 8 Miles to the Heart of DC! Bike or Run up Fairwood Lane less than a Mile to the W,O & D Trail from the House! EASY 1.8 Mile Commute at the West Falls Church Metro*Welcome HOME!
Location
State VA
County Fairfax
Zoning 140
Direction West
Rooms
Other Rooms Living Room, Dining Room, Primary Bedroom, Bedroom 2, Bedroom 3, Bedroom 4, Kitchen, Game Room, Family Room, Library, Breakfast Room, Workshop, Bathroom 3, Primary Bathroom, Half Bath
Basement Full
Interior
Interior Features Built-Ins, Family Room Off Kitchen, Floor Plan - Open, Formal/Separate Dining Room, Kitchen - Island, Kitchen - Gourmet, Recessed Lighting, Walk-in Closet(s), Upgraded Countertops, Window Treatments, Wood Floors, Tub Shower, Studio, Primary Bath(s), Kitchen - Table Space, Kitchen - Eat-In, Combination Dining/Living, Ceiling Fan(s), Breakfast Area
Hot Water 60+ Gallon Tank
Heating Central, Energy Star Heating System, Programmable Thermostat, Zoned
Cooling Central A/C, Ceiling Fan(s), Energy Star Cooling System, Programmable Thermostat, Zoned
Flooring Hardwood, Ceramic Tile
Fireplaces Number 1
Fireplaces Type Electric
Equipment Built-In Microwave, Commercial Range, Cooktop, Energy Efficient Appliances, ENERGY STAR Dishwasher, ENERGY STAR Refrigerator, ENERGY STAR Clothes Washer, Icemaker, Oven - Double, Stainless Steel Appliances, Water Heater - High-Efficiency, Washer, Refrigerator, Exhaust Fan
Fireplace Y
Window Features ENERGY STAR Qualified,Double Pane,Insulated,Low-E
Appliance Built-In Microwave, Commercial Range, Cooktop, Energy Efficient Appliances, ENERGY STAR Dishwasher, ENERGY STAR Refrigerator, ENERGY STAR Clothes Washer, Icemaker, Oven - Double, Stainless Steel Appliances, Water Heater - High-Efficiency, Washer, Refrigerator, Exhaust Fan
Heat Source Natural Gas
Laundry Lower Floor, Washer In Unit, Dryer In Unit
Exterior
Exterior Feature Porch(es)
Garage Spaces 6.0
Fence Rear, Wood
Utilities Available Fiber Optics Available, DSL Available, Cable TV Available, Under Ground
Water Access N
View Trees/Woods, Garden/Lawn
Roof Type Composite
Accessibility Doors - Swing In
Porch Porch(es)
Total Parking Spaces 6
Garage N
Building
Lot Description Backs to Trees, Front Yard, Landscaping, Level, Private, Rear Yard, Trees/Wooded
Story 3+
Sewer Public Sewer
Water Public
Architectural Style Colonial
Level or Stories 3+
Additional Building Above Grade, Below Grade
Structure Type High,Cathedral Ceilings,Vaulted Ceilings,9'+ Ceilings
New Construction N
Schools
Elementary Schools Timber Lane
Middle Schools Longfellow
High Schools Mclean
School District Fairfax County Public Schools
Others
Senior Community No
Tax ID 0501 07 0028
Ownership Fee Simple
SqFt Source Assessor
Security Features Smoke Detector
Acceptable Financing Conventional, VA, Private, FHA, Cash
Horse Property N
Listing Terms Conventional, VA, Private, FHA, Cash
Financing Conventional,VA,Private,FHA,Cash
Special Listing Condition Standard
Read Less
Want to know what your home might be worth? Contact us for a FREE valuation!

Our team is ready to help you sell your home for the highest possible price ASAP

Bought with Rhonda M Perry • CENTURY 21 New Millennium





