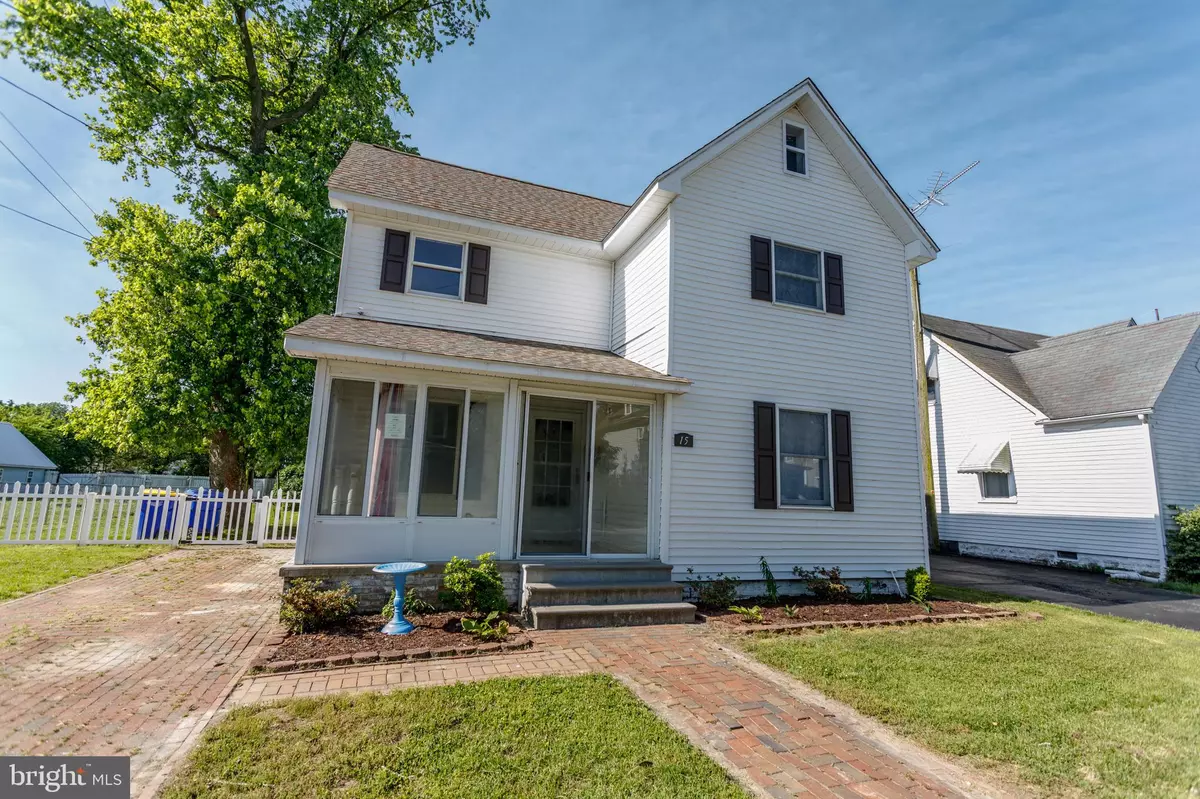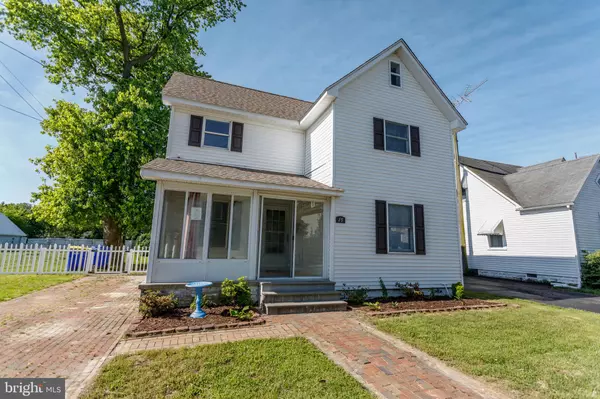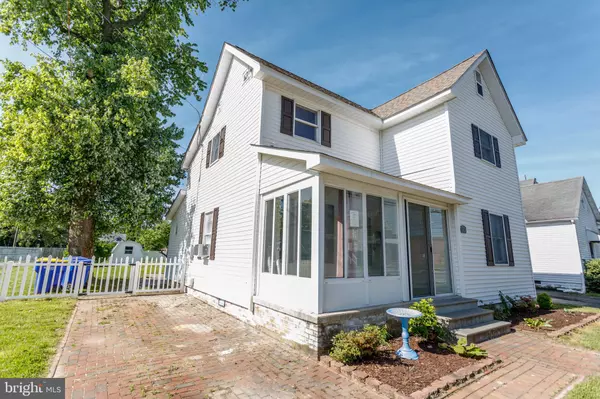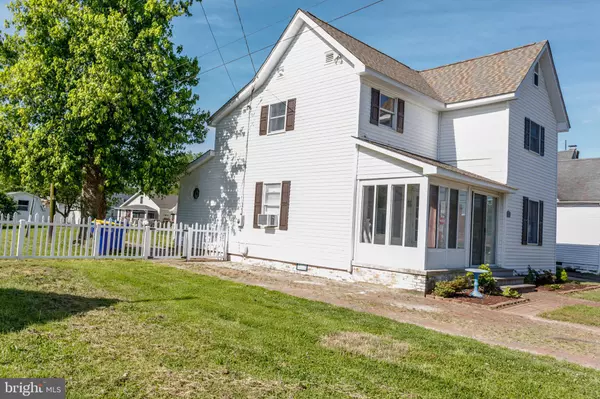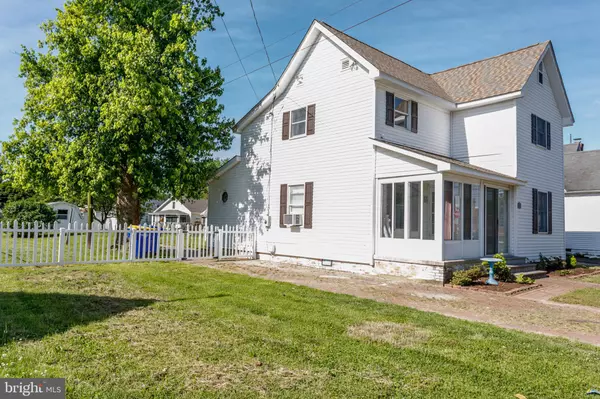$184,000
$179,955
2.2%For more information regarding the value of a property, please contact us for a free consultation.
15 W CENTER ST Harrington, DE 19952
3 Beds
2 Baths
1,456 SqFt
Key Details
Sold Price $184,000
Property Type Single Family Home
Sub Type Detached
Listing Status Sold
Purchase Type For Sale
Square Footage 1,456 sqft
Price per Sqft $126
Subdivision None Available
MLS Listing ID DEKT229196
Sold Date 09/30/19
Style Farmhouse/National Folk
Bedrooms 3
Full Baths 2
HOA Y/N N
Abv Grd Liv Area 1,456
Originating Board BRIGHT
Year Built 1900
Annual Tax Amount $545
Tax Year 2018
Lot Size 6,812 Sqft
Acres 0.16
Lot Dimensions 40.00 x 170.30
Property Description
Move in ready 3 bedroom 2 full bath. This home has so much to offer. There is a full bath on the first floor. The following items are new: Roof, freshly painted, The kitchen with stainless appliance is just 5 year old. Some features that are unique to this home are the Brick driveway and walk, the fenced in yard, trex deck, two sheds. The electric has already been updated to a 200 amp service. The heat is oil, but, there is also an electric hot water heater so you do not need to use the oil furnace in the summer. Nice layout with plenty of living space, all 3 bedrooms are nice size and there is a walk up attic fully floored and a little finished area for a play room or reading area. Home is vinyl siding and newer windows, attic windows are brand new. Great home at a great price.
Location
State DE
County Kent
Area Lake Forest (30804)
Zoning NA
Direction North
Rooms
Other Rooms Living Room, Dining Room, Bedroom 2, Bedroom 3, Kitchen, Family Room, Bedroom 1, Laundry, Attic
Interior
Interior Features Attic/House Fan, Carpet, Ceiling Fan(s), Chair Railings, Combination Kitchen/Dining, Dining Area, Floor Plan - Traditional, Kitchen - Galley, Skylight(s), Stall Shower, Upgraded Countertops, Wainscotting
Hot Water Electric, Oil
Heating Other
Cooling Ceiling Fan(s), Whole House Exhaust Ventilation, Window Unit(s)
Flooring Carpet, Laminated, Tile/Brick
Equipment Built-In Range, Built-In Microwave, ENERGY STAR Dishwasher, ENERGY STAR Refrigerator, Oven - Self Cleaning, Range Hood, Refrigerator, Stainless Steel Appliances, Washer/Dryer Hookups Only, Water Heater
Fireplace N
Window Features Replacement,Screens,Skylights
Appliance Built-In Range, Built-In Microwave, ENERGY STAR Dishwasher, ENERGY STAR Refrigerator, Oven - Self Cleaning, Range Hood, Refrigerator, Stainless Steel Appliances, Washer/Dryer Hookups Only, Water Heater
Heat Source Oil
Laundry Main Floor, Hookup
Exterior
Exterior Feature Deck(s), Patio(s), Porch(es)
Garage Spaces 2.0
Fence Chain Link
Utilities Available Cable TV, Electric Available, Phone Connected, Sewer Available, Water Available
Water Access N
Roof Type Architectural Shingle
Street Surface Other
Accessibility None
Porch Deck(s), Patio(s), Porch(es)
Road Frontage City/County
Total Parking Spaces 2
Garage N
Building
Lot Description Front Yard, Landscaping, Rear Yard, Road Frontage, SideYard(s)
Story 3+
Foundation Block, Brick/Mortar
Sewer Public Sewer
Water Public
Architectural Style Farmhouse/National Folk
Level or Stories 3+
Additional Building Above Grade, Below Grade
Structure Type 2 Story Ceilings,Dry Wall
New Construction N
Schools
School District Lake Forest
Others
Senior Community No
Tax ID MN-09-17020-03-0200-000
Ownership Fee Simple
SqFt Source Estimated
Security Features Smoke Detector
Acceptable Financing Cash, Conventional, FHA, USDA, VA
Listing Terms Cash, Conventional, FHA, USDA, VA
Financing Cash,Conventional,FHA,USDA,VA
Special Listing Condition Standard
Read Less
Want to know what your home might be worth? Contact us for a FREE valuation!

Our team is ready to help you sell your home for the highest possible price ASAP

Bought with Dean T Edge • Keller Williams Realty Central-Delaware

