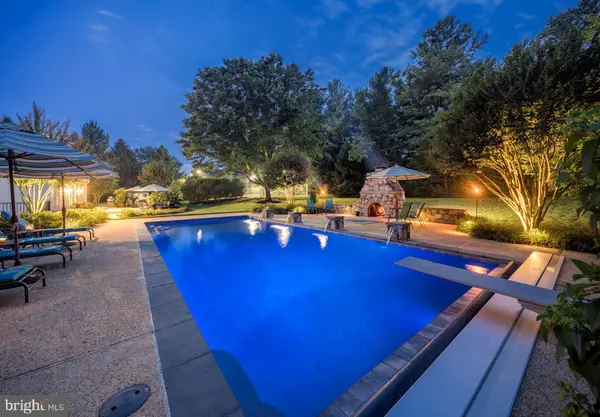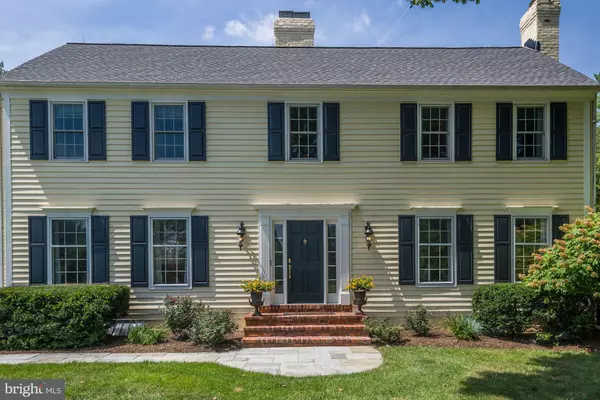$1,245,000
$1,275,000
2.4%For more information regarding the value of a property, please contact us for a free consultation.
6 BEALL SPRING CT Potomac, MD 20854
5 Beds
5 Baths
4,346 SqFt
Key Details
Sold Price $1,245,000
Property Type Single Family Home
Sub Type Detached
Listing Status Sold
Purchase Type For Sale
Square Footage 4,346 sqft
Price per Sqft $286
Subdivision Beallmount
MLS Listing ID MDMC669628
Sold Date 10/01/19
Style Colonial
Bedrooms 5
Full Baths 4
Half Baths 1
HOA Y/N N
Abv Grd Liv Area 3,146
Originating Board BRIGHT
Year Built 1984
Annual Tax Amount $12,590
Tax Year 2019
Lot Size 2.000 Acres
Acres 2.0
Property Description
Accepting Showings, Home Sale Contingency with Kick Out. Vacation in your own backyard! Enjoy the sparkling blue heated pool with 4 waterfalls, outdoor fireplace, lighted tennis court and lush two acre grounds with gardens, lighted trees, paved patios, and specimen plantings. This elegant Colonial situated on a peaceful cul-de-sac features 4/6 BR, 4FB, sun filled rooms, skylights, an expansive gourmet country kitchen with cathedral ceilings and architectural beams, stainless appliances, detail crown moulding, wainscoting, hardwood floors, 3 indoor fireplaces, family room and office with built in bookshelves. Separate laundry and mud room with access to rear yard and patio. The owners suite has a renovated bath with soaking tub and separate shower, designer tile and marble, skylight, dressing area and 2 closets. Upper level has 3 more bedrooms, 2 additional full baths. Expansive lower level media area with built in speakers, music room/bedroom and full bath, cedar closet, and storage area. Meticulously maintained. Great for entertaining family and friends with warmth and style. Short distance from the C & O canal, the new Glenstone Museum.
Location
State MD
County Montgomery
Zoning RE2
Rooms
Other Rooms Living Room, Dining Room, Primary Bedroom, Bedroom 2, Bedroom 3, Bedroom 4, Kitchen, Family Room, Library, Foyer, Great Room, Laundry, Bathroom 2, Bathroom 3, Attic, Primary Bathroom, Additional Bedroom
Basement Walkout Stairs, Side Entrance, Improved
Interior
Interior Features Attic, Built-Ins, Cedar Closet(s), Ceiling Fan(s), Chair Railings, Crown Moldings, Curved Staircase, Exposed Beams, Floor Plan - Traditional, Formal/Separate Dining Room, Kitchen - Country, Recessed Lighting, Pantry, Skylight(s), Soaking Tub, Tub Shower, Wainscotting, Walk-in Closet(s), Wet/Dry Bar, Water Treat System, Wood Floors
Heating Heat Pump - Electric BackUp
Cooling Central A/C
Fireplaces Number 3
Equipment Built-In Microwave, Cooktop, Dishwasher, Disposal, Dryer - Front Loading, Oven - Double, Refrigerator, Stainless Steel Appliances, Trash Compactor, Washer - Front Loading, Water Heater
Window Features Bay/Bow,Skylights
Appliance Built-In Microwave, Cooktop, Dishwasher, Disposal, Dryer - Front Loading, Oven - Double, Refrigerator, Stainless Steel Appliances, Trash Compactor, Washer - Front Loading, Water Heater
Heat Source Electric
Exterior
Parking Features Garage - Side Entry, Garage Door Opener, Additional Storage Area
Garage Spaces 4.0
Fence Invisible, Other, Rear
Water Access N
Roof Type Architectural Shingle
Accessibility None
Attached Garage 2
Total Parking Spaces 4
Garage Y
Building
Story 3+
Sewer On Site Septic
Water Well
Architectural Style Colonial
Level or Stories 3+
Additional Building Above Grade, Below Grade
New Construction N
Schools
Elementary Schools Potomac
Middle Schools Herbert Hoover
High Schools Winston Churchill
School District Montgomery County Public Schools
Others
Senior Community No
Tax ID 160602231097
Ownership Fee Simple
SqFt Source Estimated
Special Listing Condition Standard
Read Less
Want to know what your home might be worth? Contact us for a FREE valuation!

Our team is ready to help you sell your home for the highest possible price ASAP

Bought with Matt M Kasun • Long & Foster Real Estate, Inc.





