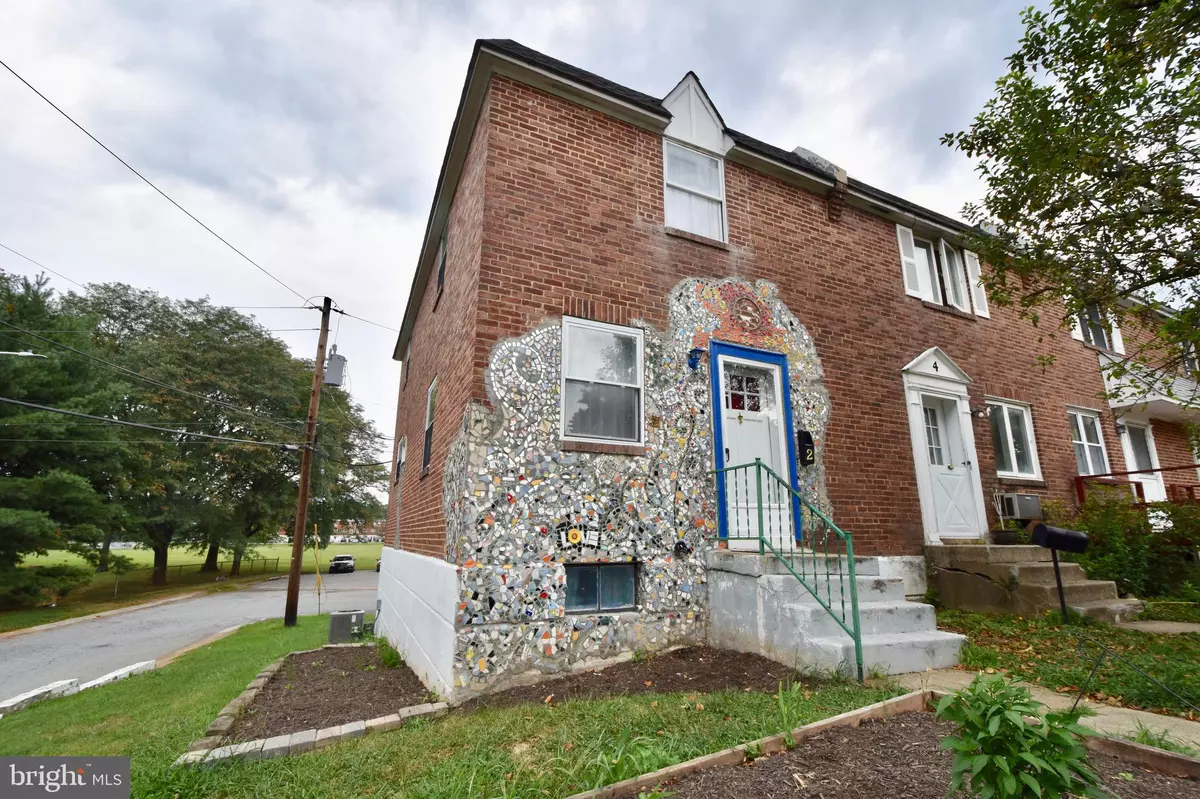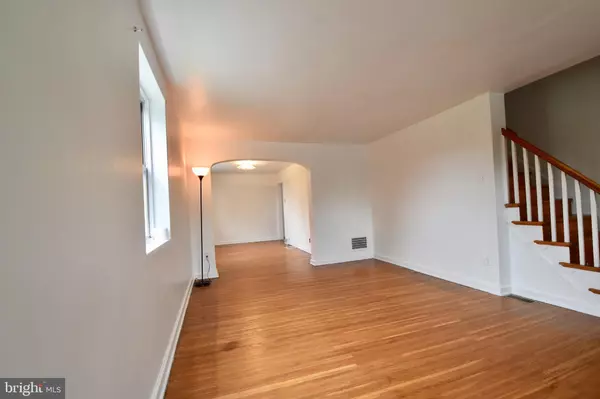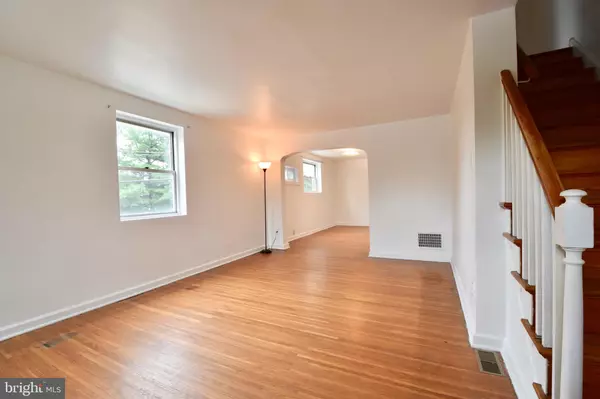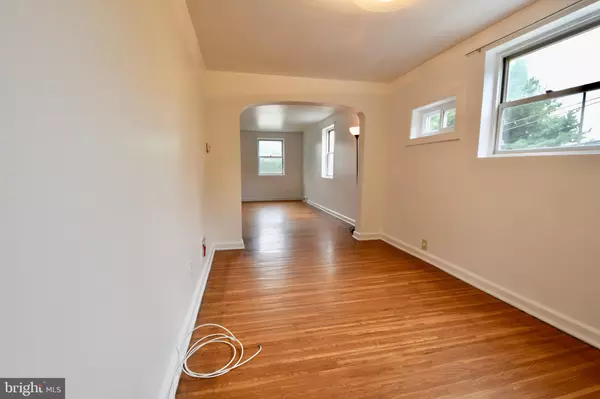$131,665
$139,900
5.9%For more information regarding the value of a property, please contact us for a free consultation.
2 MADISON DR Newark, DE 19711
4 Beds
1 Bath
1,400 SqFt
Key Details
Sold Price $131,665
Property Type Townhouse
Sub Type End of Row/Townhouse
Listing Status Sold
Purchase Type For Sale
Square Footage 1,400 sqft
Price per Sqft $94
Subdivision College Park
MLS Listing ID DENC484330
Sold Date 09/27/19
Style Traditional
Bedrooms 4
Full Baths 1
HOA Y/N N
Abv Grd Liv Area 1,120
Originating Board BRIGHT
Year Built 1953
Annual Tax Amount $1,425
Tax Year 2018
Lot Size 3,049 Sqft
Acres 0.07
Lot Dimensions 38.30 x 91.70
Property Description
Investor or first time home buyer alert! Owner's pride, rarely available all-brick end-unit townhome is waiting for a new owner. This home features hardwood floors throughout and an alley kitchen with brand new electric range stove. There is an arched wall accent between the formal living and dining rooms; this area is comfortable and bright with loads of windows! Upstairs you will find 3 good-sized bedrooms all with overhead lighting and a remodeled full bath with a skylight. The lower level has a flex space for a den or bedroom. Central air Lennox HVAC system and circuit breaker, updated washer, dryer and hot water heater. New shingle roof 2015. Also there is a 1-car, rear entrance garage and convenient parking lot behind the home. Edna C. Dickey park is right there as well! House is close to UD and within walking distance of dining, shopping and entertainment. Also, there is a rarely available 4 person rental permit that can be applied for through the city of Newark.
Location
State DE
County New Castle
Area Newark/Glasgow (30905)
Zoning 18RR
Direction Southeast
Rooms
Other Rooms Dining Room, Primary Bedroom, Bedroom 2, Bedroom 3, Kitchen, Family Room, Bathroom 1
Basement Full
Interior
Interior Features Dining Area, Skylight(s), Tub Shower
Heating Forced Air
Cooling Central A/C
Flooring Hardwood
Equipment Dryer, Oven/Range - Electric, Refrigerator, Washer, Water Heater
Appliance Dryer, Oven/Range - Electric, Refrigerator, Washer, Water Heater
Heat Source Oil
Exterior
Parking Features Garage - Rear Entry
Garage Spaces 6.0
Utilities Available Electric Available, Cable TV
Water Access N
Roof Type Architectural Shingle,Flat
Accessibility None
Attached Garage 1
Total Parking Spaces 6
Garage Y
Building
Story 2
Sewer Public Sewer
Water Public
Architectural Style Traditional
Level or Stories 2
Additional Building Above Grade, Below Grade
Structure Type Dry Wall
New Construction N
Schools
Elementary Schools Downes
Middle Schools Shue-Medill
High Schools Newark
School District Christina
Others
Senior Community No
Tax ID 18-025.00-081
Ownership Fee Simple
SqFt Source Assessor
Acceptable Financing Cash, Conventional, FHA
Listing Terms Cash, Conventional, FHA
Financing Cash,Conventional,FHA
Special Listing Condition Standard
Read Less
Want to know what your home might be worth? Contact us for a FREE valuation!

Our team is ready to help you sell your home for the highest possible price ASAP

Bought with Dawn M. Harland • Tesla Realty Group, LLC





