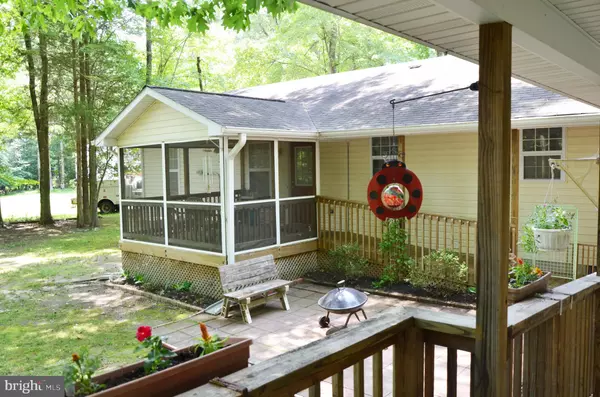$268,000
$269,900
0.7%For more information regarding the value of a property, please contact us for a free consultation.
15598 DELAWARE DR King George, VA 22485
4 Beds
3 Baths
1,838 SqFt
Key Details
Sold Price $268,000
Property Type Single Family Home
Sub Type Detached
Listing Status Sold
Purchase Type For Sale
Square Footage 1,838 sqft
Price per Sqft $145
Subdivision Bayberry Estates
MLS Listing ID VAKG117728
Sold Date 09/30/19
Style Ranch/Rambler
Bedrooms 4
Full Baths 3
HOA Y/N N
Abv Grd Liv Area 1,838
Originating Board BRIGHT
Year Built 1996
Annual Tax Amount $1,558
Tax Year 2018
Lot Size 0.642 Acres
Acres 0.64
Property Description
Room for everyone! How many reasonably priced homes have a main house & an apartment totalling 4 Bedrooms, 3 Baths, 2 Kitchens, 2 Living Rooms, 2 Laundry Areas, Screened Porch, asphalt driveway and a 2 car insulated garage with attic space? Apartment is handicapped accessible. To complete the picture there's new landscaping, new carpet & paint in the main house, an alarm system, corian counters in main kitchen & baths, ceiling fans. Master Bedroom suite boasts a soaking tub, separate shower & walk-in closet with dressing area. And did I mention this little gem is at the end of a cul de sac in an established neighborhood with no HOA dues close to the Navy Base & 301 Bridge for an easier commute. Adding a cherry on top, it's in close proximity to shopping, restaurants & banking. Schedule to view now!
Location
State VA
County King George
Zoning R-1
Rooms
Other Rooms Living Room, Dining Room, Primary Bedroom, Bedroom 2, Bedroom 3, Bedroom 4, Kitchen, Screened Porch
Main Level Bedrooms 4
Interior
Interior Features 2nd Kitchen, Ceiling Fan(s), Dining Area, Entry Level Bedroom, Floor Plan - Open, Kitchen - Table Space, Skylight(s), Upgraded Countertops
Heating Heat Pump(s)
Cooling Heat Pump(s)
Equipment Built-In Microwave, Dishwasher, Dryer, Exhaust Fan, Extra Refrigerator/Freezer, Oven/Range - Electric, Range Hood, Refrigerator, Washer, Water Heater, Water Heater - Tankless
Fireplace N
Appliance Built-In Microwave, Dishwasher, Dryer, Exhaust Fan, Extra Refrigerator/Freezer, Oven/Range - Electric, Range Hood, Refrigerator, Washer, Water Heater, Water Heater - Tankless
Heat Source Electric
Exterior
Exterior Feature Porch(es)
Parking Features Garage - Front Entry, Garage Door Opener
Garage Spaces 2.0
Water Access N
Accessibility Level Entry - Main, Grab Bars Mod, 32\"+ wide Doors
Porch Porch(es)
Total Parking Spaces 2
Garage Y
Building
Story 1
Foundation Crawl Space
Sewer Public Sewer
Water Public
Architectural Style Ranch/Rambler
Level or Stories 1
Additional Building Above Grade, Below Grade
New Construction N
Schools
School District King George County Schools
Others
Senior Community No
Tax ID 9C-13-232
Ownership Fee Simple
SqFt Source Estimated
Acceptable Financing Cash, Conventional, FHA, Rural Development, USDA, VA, VHDA
Horse Property N
Listing Terms Cash, Conventional, FHA, Rural Development, USDA, VA, VHDA
Financing Cash,Conventional,FHA,Rural Development,USDA,VA,VHDA
Special Listing Condition Standard
Read Less
Want to know what your home might be worth? Contact us for a FREE valuation!

Our team is ready to help you sell your home for the highest possible price ASAP

Bought with Non Member • Non Subscribing Office





