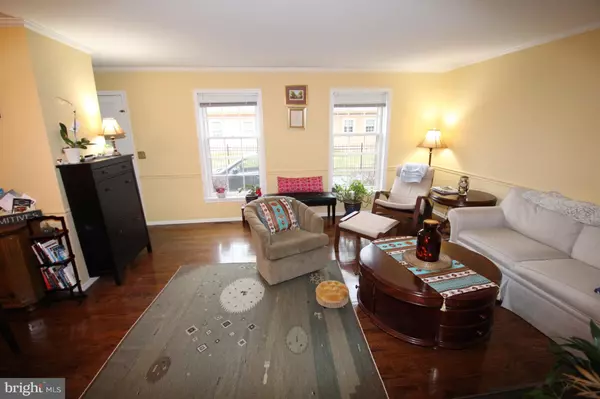$183,000
$187,900
2.6%For more information regarding the value of a property, please contact us for a free consultation.
119 W 4TH ST New Casle, DE 19720
2 Beds
2 Baths
1,150 SqFt
Key Details
Sold Price $183,000
Property Type Condo
Sub Type Condo/Co-op
Listing Status Sold
Purchase Type For Sale
Square Footage 1,150 sqft
Price per Sqft $159
Subdivision Old New Castle
MLS Listing ID DENC418680
Sold Date 09/30/19
Style Colonial
Bedrooms 2
Full Baths 2
Condo Fees $218/mo
HOA Y/N N
Abv Grd Liv Area 900
Originating Board BRIGHT
Year Built 1987
Annual Tax Amount $2,790
Tax Year 2018
Property Description
NEW HIGH-EFFICIENCY GAS HEATER AND CENTRAL AIR INSTALLED JULY 31, 2019. Rarely available 2 Bedroom, main floor condo in Old New Castle! There are only 2 of these units in the Historic District. Enter into the open living room/dining room area with hardwood floors, crown molding and chair rail. The updated kitchen has granite counters, electric stove, dishwasher and built-in microwave. The hardwood floors continue into the 2 bedrooms on the mail level. There are views of the Delaware River from both bedrooms. Also on the main level are 2 full bathrooms. The spacious finished basement serves as the family room/media room with recessed lights. Another great feature is the off-street parking available in the parking area. This unit is just steps to Battery Park and the Delaware River, tennis courts and the downtown area with restaurants and shops. Condo fee includes exterior maintenance, snow removal, building insurance and semi-annual interior and exterior cleaning of the windows. This is one level living at it's finest.
Location
State DE
County New Castle
Area New Castle/Red Lion/Del.City (30904)
Zoning HR
Rooms
Other Rooms Living Room, Dining Room, Primary Bedroom, Bedroom 2, Kitchen, Family Room
Basement Partially Finished
Main Level Bedrooms 2
Interior
Interior Features Carpet, Chair Railings, Crown Moldings, Entry Level Bedroom
Cooling Central A/C
Equipment Built-In Microwave, Dishwasher, Oven/Range - Electric, Washer, Washer/Dryer Stacked, Water Heater
Fireplace N
Appliance Built-In Microwave, Dishwasher, Oven/Range - Electric, Washer, Washer/Dryer Stacked, Water Heater
Heat Source Natural Gas
Exterior
Amenities Available Common Grounds
Water Access N
View River
Accessibility None
Garage N
Building
Story 1
Unit Features Garden 1 - 4 Floors
Sewer Public Sewer
Water Public
Architectural Style Colonial
Level or Stories 1
Additional Building Above Grade, Below Grade
New Construction N
Schools
School District Colonial
Others
HOA Fee Include Common Area Maintenance,Insurance,Snow Removal
Senior Community No
Tax ID 21018.00005C0002
Ownership Condominium
Acceptable Financing Conventional, FHA, VA
Listing Terms Conventional, FHA, VA
Financing Conventional,FHA,VA
Special Listing Condition Standard
Read Less
Want to know what your home might be worth? Contact us for a FREE valuation!

Our team is ready to help you sell your home for the highest possible price ASAP

Bought with Heidi B Nequist • BHHS Fox & Roach - Hockessin





