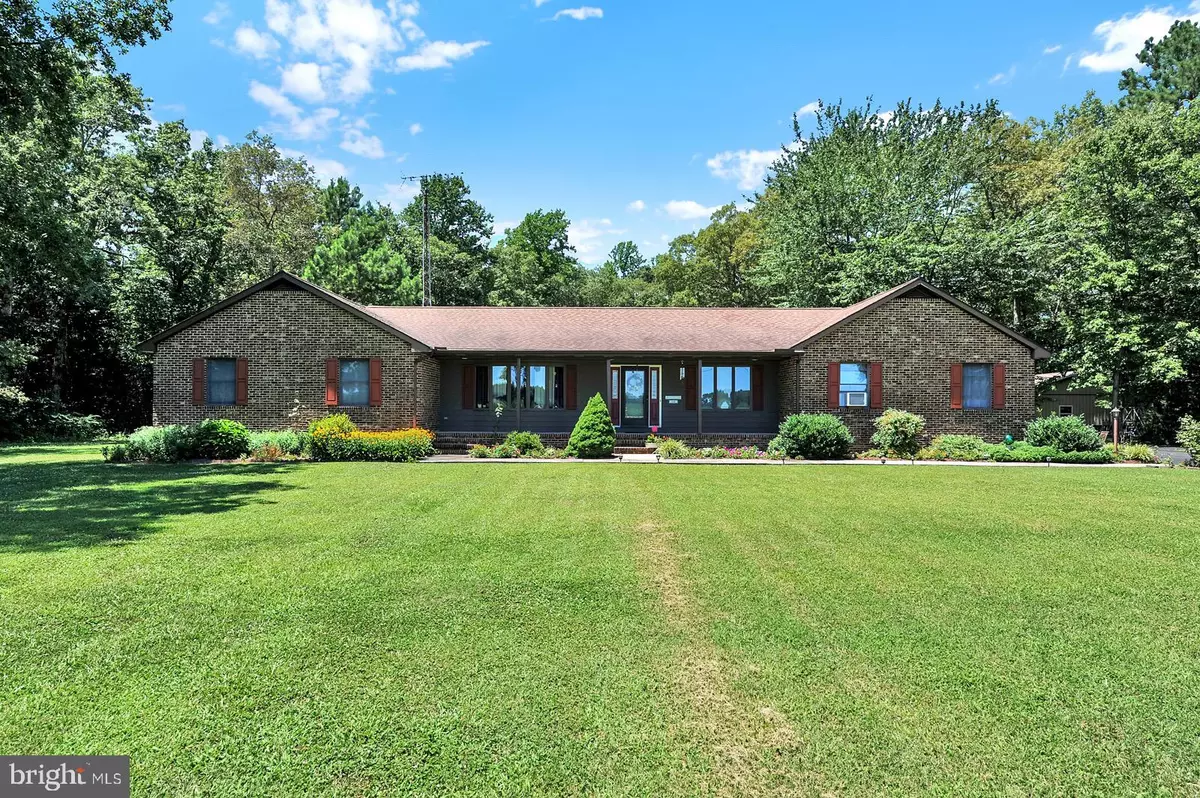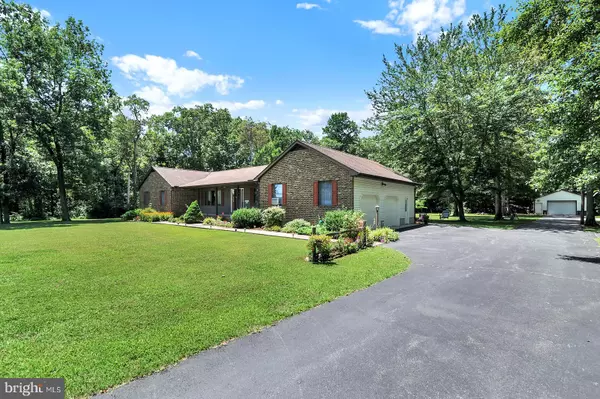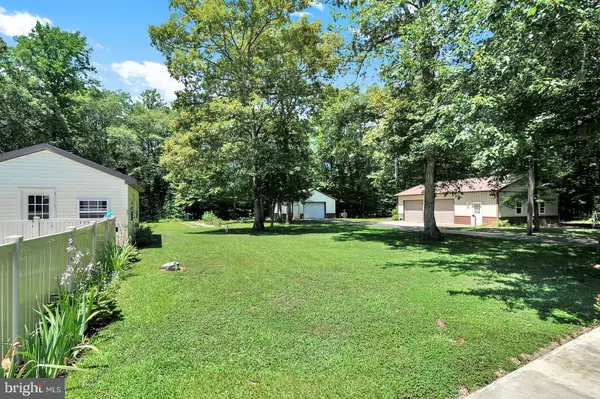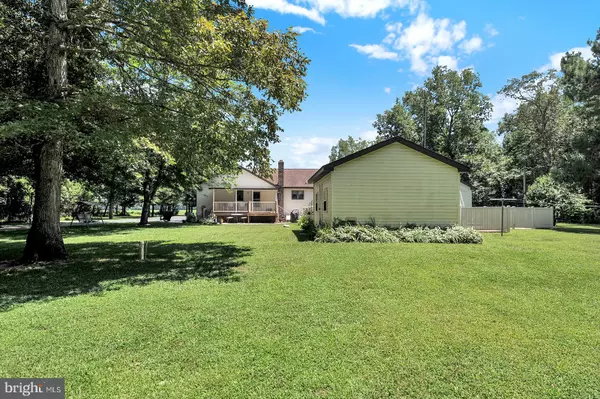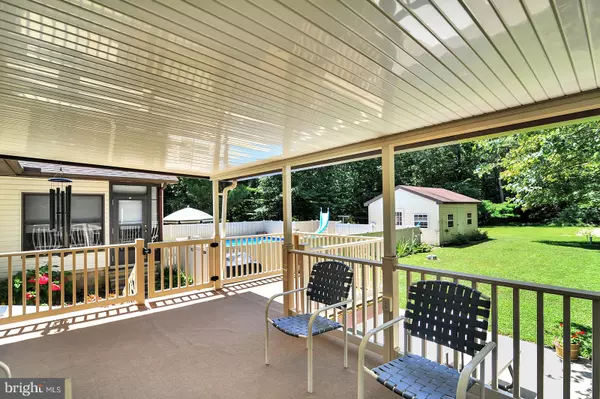$375,000
$379,900
1.3%For more information regarding the value of a property, please contact us for a free consultation.
3135 INGRAM BRANCH RD Harrington, DE 19952
3 Beds
3 Baths
2,264 SqFt
Key Details
Sold Price $375,000
Property Type Single Family Home
Sub Type Detached
Listing Status Sold
Purchase Type For Sale
Square Footage 2,264 sqft
Price per Sqft $165
Subdivision None Available
MLS Listing ID DEKT230820
Sold Date 09/30/19
Style Ranch/Rambler
Bedrooms 3
Full Baths 2
Half Baths 1
HOA Y/N N
Abv Grd Liv Area 2,264
Originating Board BRIGHT
Year Built 1989
Annual Tax Amount $1,549
Tax Year 2019
Lot Size 3.500 Acres
Acres 3.5
Lot Dimensions 1.00 x 0.00
Property Description
Located on 3.5 acres this brick rancher is country living at its finest. Sitting back off a back road in Harrington you will be able to feel the peacefulness when you tore this property. You'll notice a pool that has a new liner with a pool building for all the toys and equipment needed to maintain it. Two pole building provide ample amount of storage. The building with two bay doors is also insulated to make a perfect spot to have get parties. The inside of the home has been well taken care of and kept spotless. Offering 3 bedrooms and 2.5 baths its perfect for anyone looking for more space. The master bedroom offers a tile shower and large walk in closet. One bedroom even has its own vanity included. The sunroom looks out over the pool for the perfect view. The basement is large enough to be a game room/ man cave or just used for plenty of storage. This house is a must see!
Location
State DE
County Kent
Area Lake Forest (30804)
Zoning AR
Rooms
Basement Sump Pump, Unfinished, Walkout Stairs
Main Level Bedrooms 3
Interior
Hot Water Propane
Heating Heat Pump(s)
Cooling Central A/C
Flooring Carpet, Tile/Brick
Heat Source Electric
Exterior
Parking Features Garage - Side Entry, Built In, Inside Access
Garage Spaces 8.0
Pool Fenced, In Ground
Water Access N
Roof Type Shingle
Accessibility 2+ Access Exits
Attached Garage 2
Total Parking Spaces 8
Garage Y
Building
Story 1
Sewer Gravity Sept Fld
Water Well
Architectural Style Ranch/Rambler
Level or Stories 1
Additional Building Above Grade, Below Grade
Structure Type Dry Wall,Paneled Walls
New Construction N
Schools
Elementary Schools Lake Forest South
Middle Schools W.T. Chipman
High Schools Lake Forest
School District Lake Forest
Others
Senior Community No
Tax ID MN-00-16700-01-1000-000
Ownership Fee Simple
SqFt Source Estimated
Acceptable Financing Cash, Conventional, FHA, VA
Horse Property N
Listing Terms Cash, Conventional, FHA, VA
Financing Cash,Conventional,FHA,VA
Special Listing Condition Standard
Read Less
Want to know what your home might be worth? Contact us for a FREE valuation!

Our team is ready to help you sell your home for the highest possible price ASAP

Bought with P. Timothy Robertson • RE/MAX 1st Choice - Middletown

