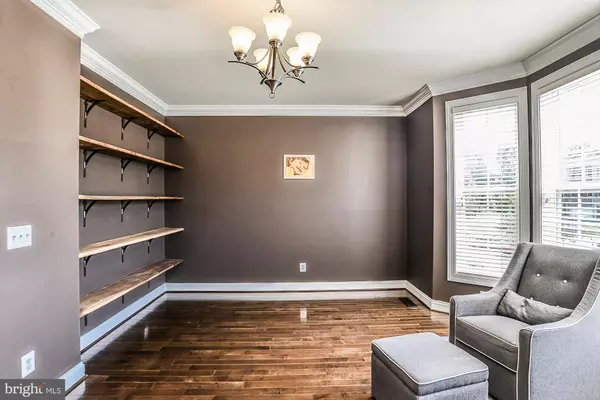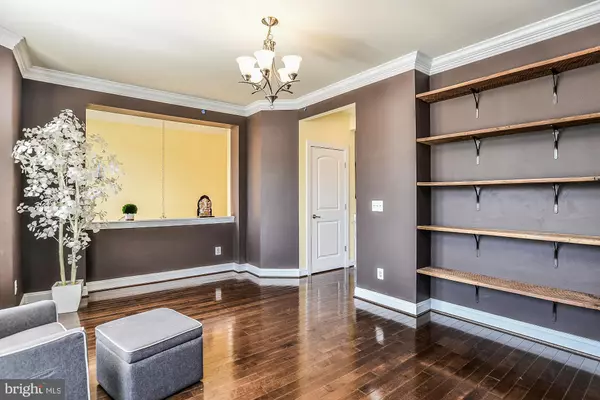$562,500
$574,900
2.2%For more information regarding the value of a property, please contact us for a free consultation.
21737 LOGANBERRY TER Broadlands, VA 20148
3 Beds
3 Baths
2,936 SqFt
Key Details
Sold Price $562,500
Property Type Townhouse
Sub Type End of Row/Townhouse
Listing Status Sold
Purchase Type For Sale
Square Footage 2,936 sqft
Price per Sqft $191
Subdivision Reserve At Waxpool
MLS Listing ID VALO388502
Sold Date 10/03/19
Style Other
Bedrooms 3
Full Baths 2
Half Baths 1
HOA Fees $125/mo
HOA Y/N Y
Abv Grd Liv Area 2,936
Originating Board BRIGHT
Year Built 2011
Annual Tax Amount $5,188
Tax Year 2019
Lot Size 3,485 Sqft
Acres 0.08
Property Description
$10,000 PRICE DROP! A beautiful well maintained END UNIT townhouse with 3 level bump out, 9 foot ceilings and all the upgrades you need. Around 3000 sq ft of living space with ample windows in this bright open floor plan. Stunning bay windows in dining room and an inviting morning room to start your day. Glazed maple hardwood floors (wide plank) on main level, wide stairs, upgraded carpets in upper level and basement, SS appliances, granite, upgraded cabinets, captivating kitchen backsplash, zero VOC custom painted rooms, custom closets in bedrooms 2 and 3, a large storage room rough-in ready to be converted to full bath. Ring doorbell and cameras outside the house. Larger deck and backyard and a nice patio to enjoy your garden. PLUS privacy with no houses directly behind and ample parking space in this Cul-de-Sac community. Professional landscaping front and back with beautiful low maintenance perennials and a lifetime warranty from the Landscaping company keeps your garden beautiful year round. Excellent schools, minutes to 267 and future Metro Station. MUCH MORE, GO AND SEE NOW!
Location
State VA
County Loudoun
Interior
Interior Features Carpet, Ceiling Fan(s), Chair Railings, Combination Dining/Living, Crown Moldings, Floor Plan - Traditional, Floor Plan - Open, Primary Bath(s), Recessed Lighting, Walk-in Closet(s), Window Treatments, Wood Floors, Other, Kitchen - Gourmet, Kitchenette
Hot Water Natural Gas
Heating Forced Air
Cooling Central A/C, Ceiling Fan(s)
Flooring Wood
Equipment Built-In Microwave, Dishwasher, Disposal, Exhaust Fan, Icemaker, Microwave, Oven/Range - Gas, Refrigerator, Stove, Water Dispenser, Water Heater, Washer, Dryer
Fireplace N
Window Features Screens
Appliance Built-In Microwave, Dishwasher, Disposal, Exhaust Fan, Icemaker, Microwave, Oven/Range - Gas, Refrigerator, Stove, Water Dispenser, Water Heater, Washer, Dryer
Heat Source Natural Gas
Laundry Upper Floor
Exterior
Exterior Feature Deck(s), Patio(s)
Parking Features Garage - Front Entry
Garage Spaces 2.0
Fence Fully
Amenities Available Common Grounds, Jog/Walk Path, Volleyball Courts, Tot Lots/Playground, Other
Water Access N
Roof Type Shingle,Asphalt
Accessibility None
Porch Deck(s), Patio(s)
Attached Garage 2
Total Parking Spaces 2
Garage Y
Building
Story 3+
Sewer Public Sewer
Water Public
Architectural Style Other
Level or Stories 3+
Additional Building Above Grade, Below Grade
Structure Type Dry Wall,High,9'+ Ceilings
New Construction N
Schools
Elementary Schools Waxpool
Middle Schools Eagle Ridge
High Schools Briar Woods
School District Loudoun County Public Schools
Others
HOA Fee Include Common Area Maintenance,Road Maintenance,Snow Removal,Other
Senior Community No
Tax ID 156384031000
Ownership Fee Simple
SqFt Source Estimated
Acceptable Financing Conventional, FHA, Negotiable, USDA, VA, Other
Listing Terms Conventional, FHA, Negotiable, USDA, VA, Other
Financing Conventional,FHA,Negotiable,USDA,VA,Other
Special Listing Condition Standard
Read Less
Want to know what your home might be worth? Contact us for a FREE valuation!

Our team is ready to help you sell your home for the highest possible price ASAP

Bought with Shawna Moore • Long & Foster Real Estate, Inc.





