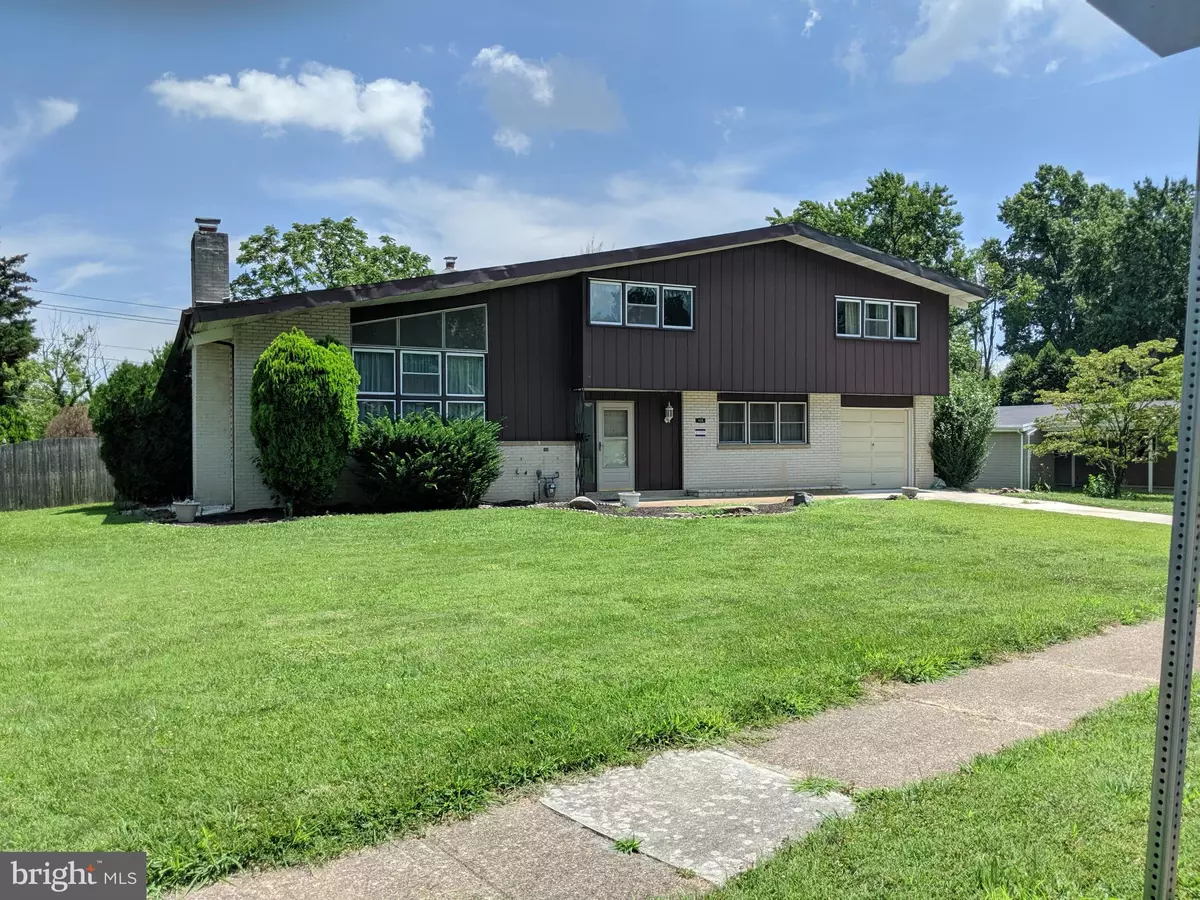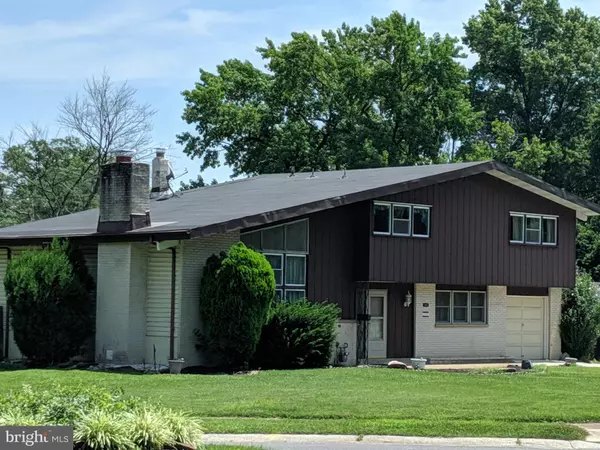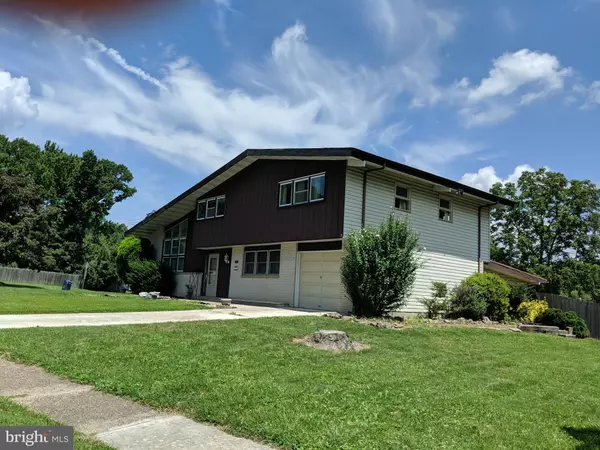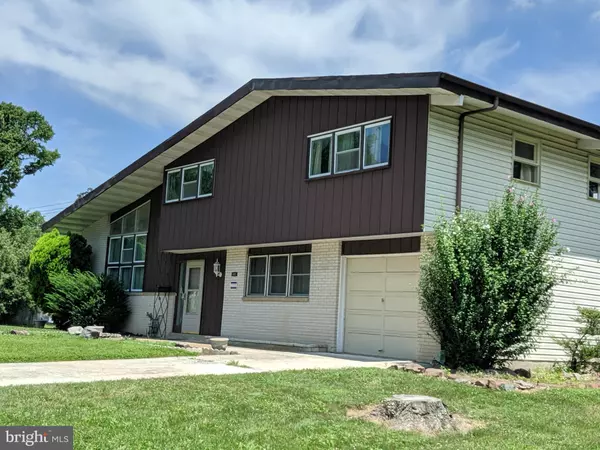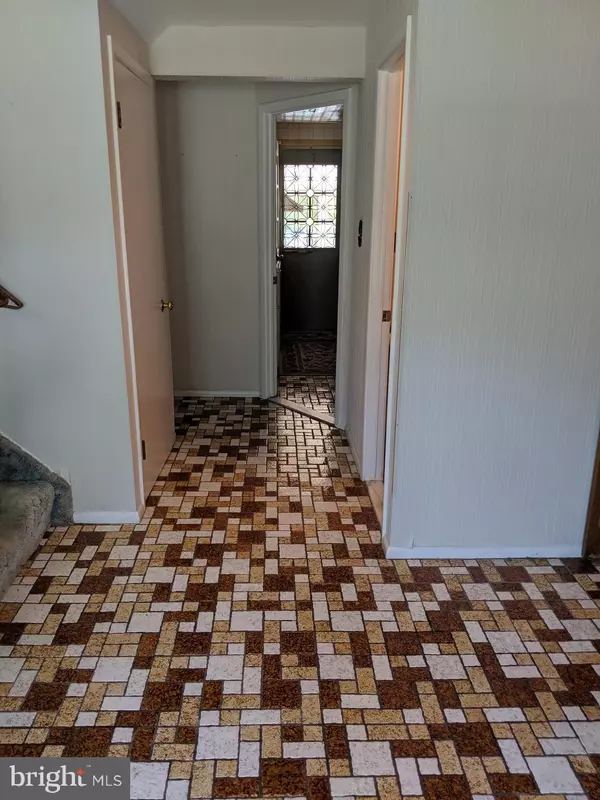$266,000
$266,000
For more information regarding the value of a property, please contact us for a free consultation.
1431 ATHENS RD Wilmington, DE 19803
4 Beds
4 Baths
3,111 SqFt
Key Details
Sold Price $266,000
Property Type Single Family Home
Sub Type Detached
Listing Status Sold
Purchase Type For Sale
Square Footage 3,111 sqft
Price per Sqft $85
Subdivision Green Acres
MLS Listing ID DENC483220
Sold Date 09/30/19
Style Split Level
Bedrooms 4
Full Baths 2
Half Baths 2
HOA Y/N N
Abv Grd Liv Area 2,175
Originating Board BRIGHT
Year Built 1958
Annual Tax Amount $2,630
Tax Year 2018
Lot Size 0.370 Acres
Acres 0.37
Lot Dimensions 106.80 x 150.00
Property Description
Have you been watching HGTV like it's your job for what feels like YOUR ENTIRE LIFE? Do you feel like channeling Chip and Joanna Gaines?? Well, boy do I have a treat for you! Kitsch for dayzzzzzz in this surprisingly large 4BR/2.2BA split level with an in-ground pool in Greeeeeeen Acres (it's the place to be!) It'll make you feel like you've taken a time machine back to the 70s! You can almost hear the Brady Bunch theme song when you walk in the door! Gasp with delight at the plush rose-colored carpet and paneling in the rec room (that's what we called them back in the days of yore)! Allow nostalgia to consume you as you take in the marbled, baby-blue living room carpet that's almost the exact same shade as your dad's prom tux! Marvel at the (once-)stylish wallpaper that adorns some of the walls and a couple of ceilings (??)! Appreciate the convenience of having an extra stove in the main floor laundry room! (Why a stove, you ask? BECAUSE. That's why.) Leave your worries behind and escape to Venice as you gaze at the master bedroom mural! Kick off your shoes and wiggle your toes on the thick, brown and white (and maybe green?) shag bedroom carpet as you ponder how you're going to find enough tchotckes to fill the built-in shelves! Head out back and wonder if your parties will ever live up to the parties of yesteryear that were hosted in the breathtakingly large enclosed back porch! (Is it just me, or can you hear Donna Summer's "Last Dance", too??) And let's not forget the piece de resistance - the massive fenced-in backyard with a concrete and brick patio and that sexy, kidney-shaped pool!! Your very own see-ment pond! Seriously, tho, the original owners loved this house. They raised their family in it and took great care of it. The bedrooms are huge, and guess what's under most of those carpets - that's right, HARDWOODS!!! With a little bit of imagination and effort, it could be a real showplace. Smaller, updated houses in the neighborhood have sold in the mid-$300K range. Isn't it time to finally make those Pinterest boards a reality?? THINK ABOUT THE BEFORE AND AFTER PICS, YOU GUYS. It's a seller's market, people. Don't miss this rare opportunity to snatch up a house that's priced under market value!
Location
State DE
County New Castle
Area Brandywine (30901)
Zoning NC6.5
Rooms
Other Rooms Living Room, Dining Room, Primary Bedroom, Bedroom 2, Bedroom 3, Bedroom 4, Kitchen, Family Room, Sun/Florida Room, Laundry, Bathroom 2, Primary Bathroom, Half Bath
Basement Full
Interior
Heating Forced Air
Cooling Central A/C
Fireplaces Number 1
Fireplaces Type Gas/Propane
Fireplace Y
Heat Source Natural Gas
Laundry Main Floor
Exterior
Parking Features Garage - Front Entry
Garage Spaces 1.0
Pool In Ground
Water Access N
Accessibility None
Attached Garage 1
Total Parking Spaces 1
Garage Y
Building
Story 3+
Sewer Public Sewer
Water Public
Architectural Style Split Level
Level or Stories 3+
Additional Building Above Grade, Below Grade
New Construction N
Schools
Elementary Schools Carrcroft
Middle Schools Springer
High Schools Mount Pleasant
School District Brandywine
Others
Senior Community No
Tax ID 06-082.00-053
Ownership Fee Simple
SqFt Source Assessor
Acceptable Financing FHA, VA, Conventional
Listing Terms FHA, VA, Conventional
Financing FHA,VA,Conventional
Special Listing Condition Standard
Read Less
Want to know what your home might be worth? Contact us for a FREE valuation!

Our team is ready to help you sell your home for the highest possible price ASAP

Bought with Terry Young • Coldwell Banker Realty

