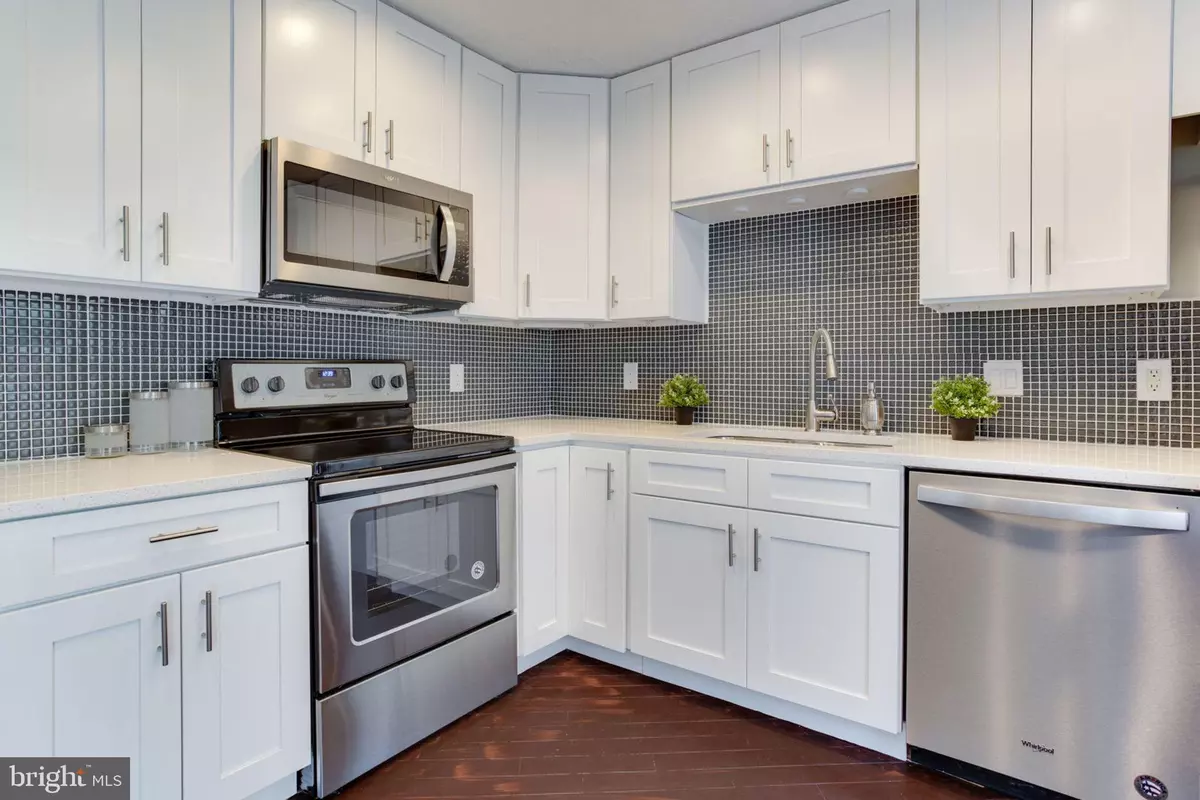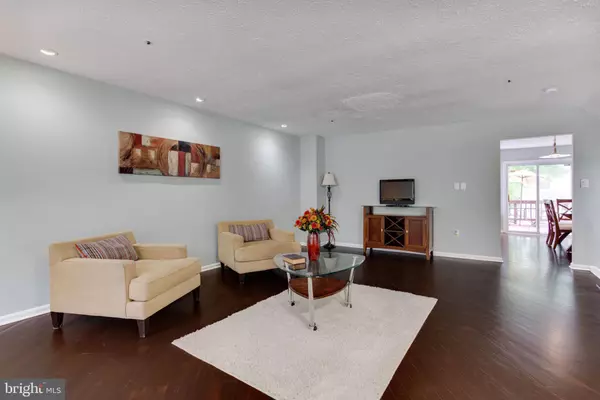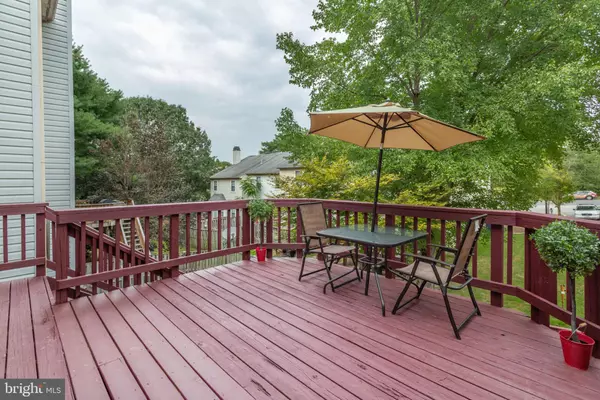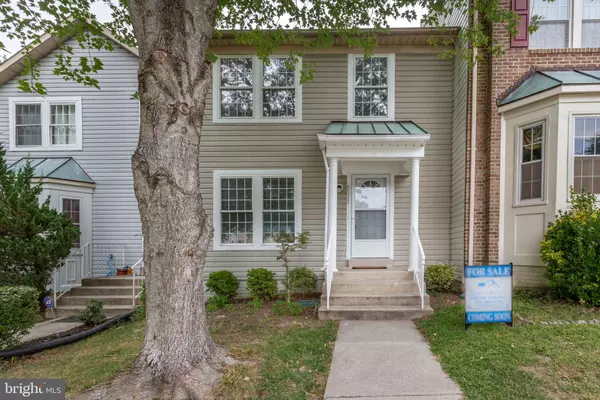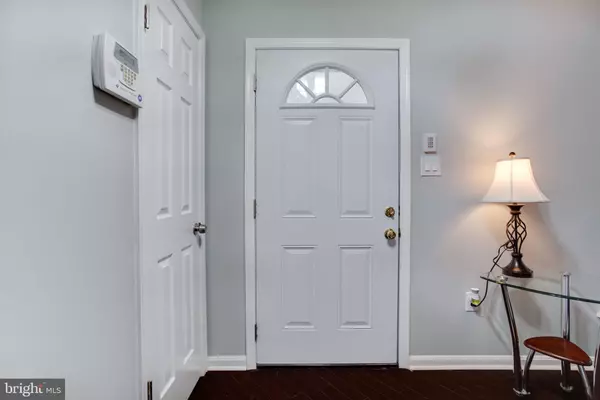$295,000
$289,500
1.9%For more information regarding the value of a property, please contact us for a free consultation.
8510 RHEIMS CT Upper Marlboro, MD 20772
3 Beds
4 Baths
1,508 SqFt
Key Details
Sold Price $295,000
Property Type Townhouse
Sub Type Interior Row/Townhouse
Listing Status Sold
Purchase Type For Sale
Square Footage 1,508 sqft
Price per Sqft $195
Subdivision Brandywine Country
MLS Listing ID MDPG539668
Sold Date 10/04/19
Style Colonial
Bedrooms 3
Full Baths 3
Half Baths 1
HOA Fees $90/mo
HOA Y/N Y
Abv Grd Liv Area 1,508
Originating Board BRIGHT
Year Built 1990
Annual Tax Amount $3,679
Tax Year 2019
Lot Size 1,804 Sqft
Acres 0.04
Property Description
Come and see this remodeled 3 Level townhome in great commuter location. Highlights include all new:Kitchen with high-end quartz countertops &backsplash, soft closing cabinets, SS appliances. All Four bathrooms were completely redone with amazing ceramic tile work. The master suite has a walk-in closet with a storage system, and a master bathroom with custom tile stand-up shower, new vanity. Along with master suite, upstairs also has another two bedrooms and another new full bathroom with a new vanity. Lower level has a second living area with a cozy fireplace, a downstairs 4th room and full bathroom, making it perfect for an in-laws suite or separate work area. NEW plush carpeting upstairs and downstairs, and fresh paint throughout. Fenced backyard with a large newly resurfaced and painted patio, making it a breeze to entertain or lounge. Washer/dryer, newer HVAC and water heater in utility room. Come see this great home! Open house, 8/17 11-1pm.
Location
State MD
County Prince Georges
Zoning RT
Rooms
Basement Connecting Stairway, Heated, Improved, Interior Access, Outside Entrance, Windows
Interior
Heating Heat Pump(s)
Cooling Central A/C
Fireplaces Number 1
Fireplaces Type Wood, Screen, Fireplace - Glass Doors
Equipment Built-In Microwave, Dishwasher, Disposal, Dryer, Exhaust Fan, Oven/Range - Electric, Refrigerator, Stainless Steel Appliances, Stove, Washer, Water Heater
Fireplace Y
Appliance Built-In Microwave, Dishwasher, Disposal, Dryer, Exhaust Fan, Oven/Range - Electric, Refrigerator, Stainless Steel Appliances, Stove, Washer, Water Heater
Heat Source Electric
Exterior
Parking On Site 2
Water Access N
Accessibility None
Garage N
Building
Story 3+
Sewer Public Sewer
Water Public
Architectural Style Colonial
Level or Stories 3+
Additional Building Above Grade, Below Grade
New Construction N
Schools
Elementary Schools Marlton
High Schools Frederick Douglass
School District Prince George'S County Public Schools
Others
Senior Community No
Tax ID 17151745694
Ownership Fee Simple
SqFt Source Assessor
Special Listing Condition Standard
Read Less
Want to know what your home might be worth? Contact us for a FREE valuation!

Our team is ready to help you sell your home for the highest possible price ASAP

Bought with Amanda S Adedapo • Keller Williams Preferred Properties

