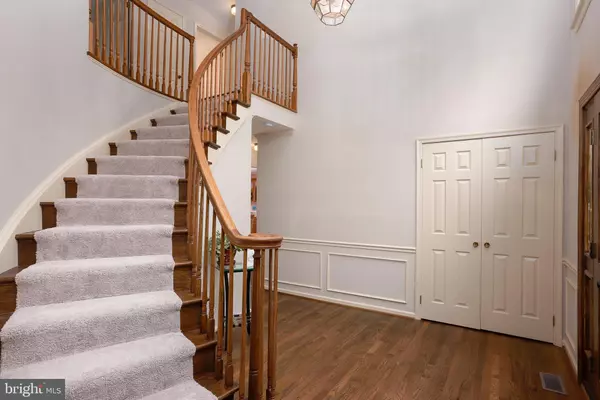$567,500
$565,000
0.4%For more information regarding the value of a property, please contact us for a free consultation.
5208 DURHAM RD E Columbia, MD 21044
5 Beds
4 Baths
4,028 SqFt
Key Details
Sold Price $567,500
Property Type Single Family Home
Sub Type Detached
Listing Status Sold
Purchase Type For Sale
Square Footage 4,028 sqft
Price per Sqft $140
Subdivision Beaverbrook
MLS Listing ID MDHW269202
Sold Date 10/08/19
Style Colonial
Bedrooms 5
Full Baths 2
Half Baths 2
HOA Y/N N
Abv Grd Liv Area 2,828
Originating Board BRIGHT
Year Built 1986
Annual Tax Amount $7,744
Tax Year 2019
Lot Size 0.506 Acres
Acres 0.51
Property Description
Long time owner has lovingly maintained this classic colonial is sought after Beaverbrook. Brick paver walkway leads you to a gracious entrance. Notice the grand 2-story foyer with curved staircase and the gleaming hardwood floors, which have been recently refinished, The remodeled kitchen boasts gorgeous cherry cabinets with soft close doors and pullout shelving; sleek SS appliances, granite counters, decorative backsplash, abundant lighting and buffet area with wine rack and lighted cabinets. Laundry closet and large pantry closet are conveniently located in kitchen as well. An Andersen french door off the kitchen leads to the large screened porch with skylights and ceiling fan. Main level family room with gas fireplace and sliding glass door opens to the slate patio and deck with access to screened porch. Great for outdoor entertaining! The curved staircase leads to bedroom level. Owner's suite offers walk-in closet, dressing area with vanity and full bath with soaking tub and separate shower. Hallway has a linen closet; updated full bath and 3 additional bedrooms. Lower level has another hall bath, large finished game room, workshop, huge storage area and door leading to rear yard with vegetable garden and shed. Owner has installed new carpet throughout main & bedrooms levels for next lucky owner. NO CPRA and low, optional $60/year community association!
Location
State MD
County Howard
Zoning R20
Rooms
Other Rooms Living Room, Dining Room, Primary Bedroom, Bedroom 2, Bedroom 4, Bedroom 5, Kitchen, Game Room, Family Room, Foyer, Storage Room, Bathroom 3, Primary Bathroom
Basement Other, Full, Partially Finished, Rear Entrance, Space For Rooms, Walkout Stairs, Windows
Main Level Bedrooms 1
Interior
Interior Features Breakfast Area, Carpet, Ceiling Fan(s), Chair Railings, Curved Staircase, Dining Area, Entry Level Bedroom, Family Room Off Kitchen, Kitchen - Eat-In, Kitchen - Island, Primary Bath(s), Pantry, Recessed Lighting, Skylight(s), Walk-in Closet(s), Wainscotting, Wood Floors
Hot Water Electric
Heating Heat Pump(s)
Cooling Ceiling Fan(s), Central A/C
Flooring Carpet, Ceramic Tile, Hardwood, Wood
Fireplaces Number 1
Fireplaces Type Gas/Propane, Mantel(s)
Equipment Built-In Microwave, Dishwasher, Disposal, Dryer - Front Loading, Exhaust Fan, Icemaker, Refrigerator, Oven - Self Cleaning, Stainless Steel Appliances, Stove, Washer - Front Loading, Water Heater
Fireplace Y
Window Features Energy Efficient,Insulated,Replacement,Skylights,Sliding,Vinyl Clad,Low-E,Screens
Appliance Built-In Microwave, Dishwasher, Disposal, Dryer - Front Loading, Exhaust Fan, Icemaker, Refrigerator, Oven - Self Cleaning, Stainless Steel Appliances, Stove, Washer - Front Loading, Water Heater
Heat Source Electric
Laundry Main Floor
Exterior
Exterior Feature Brick, Deck(s), Patio(s), Enclosed, Porch(es), Screened
Parking Features Garage - Side Entry, Garage Door Opener
Garage Spaces 2.0
Water Access N
Accessibility None
Porch Brick, Deck(s), Patio(s), Enclosed, Porch(es), Screened
Attached Garage 2
Total Parking Spaces 2
Garage Y
Building
Lot Description Level, Landscaping
Story 3+
Sewer Public Sewer
Water Public
Architectural Style Colonial
Level or Stories 3+
Additional Building Above Grade, Below Grade
New Construction N
Schools
Elementary Schools Longfellow
Middle Schools Harper'S Choice
High Schools Wilde Lake
School District Howard County Public School System
Others
Senior Community No
Tax ID 1405397405
Ownership Fee Simple
SqFt Source Assessor
Special Listing Condition Standard
Read Less
Want to know what your home might be worth? Contact us for a FREE valuation!

Our team is ready to help you sell your home for the highest possible price ASAP

Bought with Margaret L Maier • RE/MAX One





