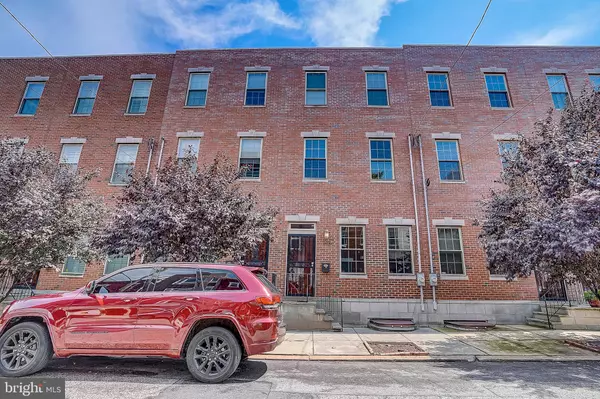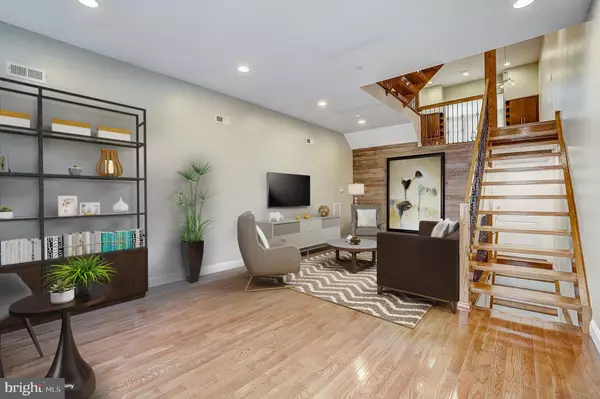$545,000
$565,000
3.5%For more information regarding the value of a property, please contact us for a free consultation.
1814 GINNODO ST #B Philadelphia, PA 19130
3 Beds
4 Baths
1,952 SqFt
Key Details
Sold Price $545,000
Property Type Townhouse
Sub Type Interior Row/Townhouse
Listing Status Sold
Purchase Type For Sale
Square Footage 1,952 sqft
Price per Sqft $279
Subdivision Fairmount
MLS Listing ID PAPH821842
Sold Date 09/30/19
Style Traditional
Bedrooms 3
Full Baths 3
Half Baths 1
HOA Fees $9/ann
HOA Y/N Y
Abv Grd Liv Area 1,952
Originating Board BRIGHT
Year Built 2012
Annual Tax Amount $1,835
Tax Year 2020
Lot Size 1,104 Sqft
Acres 0.03
Lot Dimensions 16.00 x 69.01
Property Description
Welcome to your 3 Bedroom, 3.5 Bath townhome with 1 car private garage parking! This home has it all, low taxes, garage, roof deck and proximity to Center City At only 5 years new with approximately five more years of tax abatement, this one won't last long. Enter into a spacious lower level family room with an upgraded shiplap accent wall and an attached 1-car garage in the rear. You have an option to go down to a fully finished basement with a bath or climb the thoroughly modern oak staircase to an open concept second floor featuring 12-foot ceilings, updated kitchen featuring granite counters, stainless steel appliances and ample cabinet space. This floor also has a bedroom with a full bath and makes for a great guest room or home office. On the third floor find the master bedroom with en suite updated bathroom, whirlpool jetted bathtub and a glass stall shower. This townhouse abounds with ample closet space and additional built-ins for more storage. A third bedroom with it s own bath and laundry are conveniently located next to the Master Bedroom. Finally, the top level gives access to the Fiberglass roof deck with amazing views. Convenient to the city, shops and great restaurants. This won't last long!
Location
State PA
County Philadelphia
Area 19130 (19130)
Zoning CMX2.
Rooms
Other Rooms Living Room, Primary Bedroom, Bedroom 2, Kitchen, Family Room, Foyer, Bathroom 1, Bathroom 2, Primary Bathroom, Half Bath, Additional Bedroom
Basement Fully Finished
Interior
Interior Features Kitchen - Eat-In, Combination Kitchen/Dining, Wood Floors
Heating Forced Air
Cooling Central A/C
Equipment Dishwasher, Disposal, Oven - Single, Refrigerator, Stainless Steel Appliances
Fireplace N
Appliance Dishwasher, Disposal, Oven - Single, Refrigerator, Stainless Steel Appliances
Heat Source Electric
Laundry Upper Floor
Exterior
Exterior Feature Deck(s), Roof
Parking Features Covered Parking
Garage Spaces 1.0
Water Access N
Roof Type Flat,Rubber
Accessibility None
Porch Deck(s), Roof
Attached Garage 1
Total Parking Spaces 1
Garage Y
Building
Story 3+
Sewer Public Sewer
Water Public
Architectural Style Traditional
Level or Stories 3+
Additional Building Above Grade, Below Grade
New Construction N
Schools
Elementary Schools Bache Martin
Middle Schools Bache Martin
High Schools Benjamin Franklin
School District The School District Of Philadelphia
Others
HOA Fee Include Other
Senior Community No
Tax ID 471016416
Ownership Fee Simple
SqFt Source Assessor
Special Listing Condition Standard
Read Less
Want to know what your home might be worth? Contact us for a FREE valuation!

Our team is ready to help you sell your home for the highest possible price ASAP

Bought with Raymond Malgieri • RE/MAX Action Realty-Horsham





