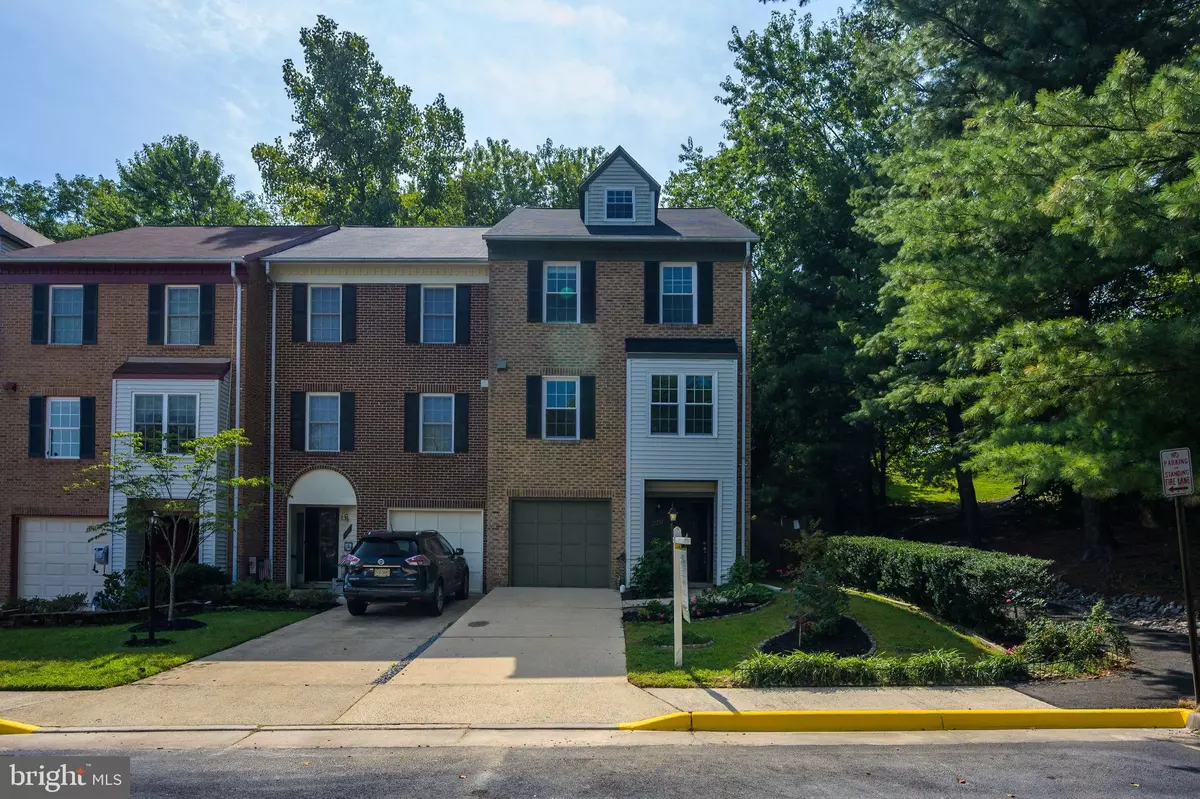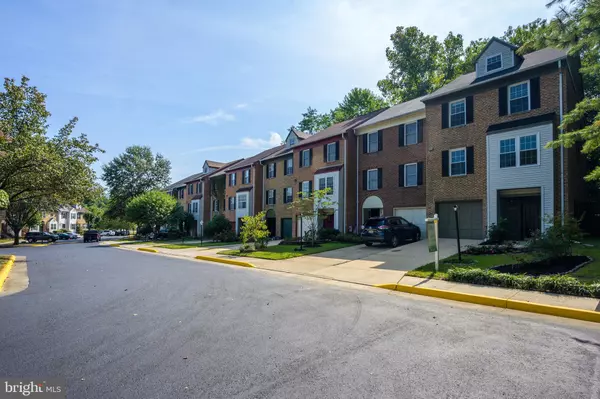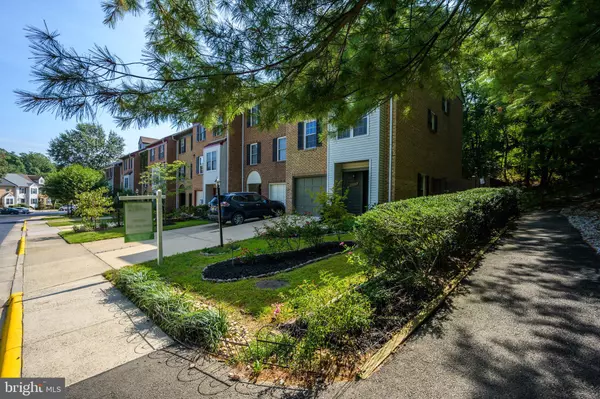$484,900
$485,000
For more information regarding the value of a property, please contact us for a free consultation.
6029 CROCUS CT Alexandria, VA 22310
3 Beds
4 Baths
1,728 SqFt
Key Details
Sold Price $484,900
Property Type Townhouse
Sub Type End of Row/Townhouse
Listing Status Sold
Purchase Type For Sale
Square Footage 1,728 sqft
Price per Sqft $280
Subdivision Van Dorn Village
MLS Listing ID VAFX1088526
Sold Date 10/07/19
Style Colonial
Bedrooms 3
Full Baths 2
Half Baths 2
HOA Y/N N
Abv Grd Liv Area 1,728
Originating Board BRIGHT
Year Built 1988
Annual Tax Amount $5,588
Tax Year 2019
Lot Size 2,613 Sqft
Acres 0.06
Property Description
Location, Location, Location! Gorgeous 3 Level, 3 bed, 2 full baths, 2 half baths, 1 car garage, end-unit TH on cul-de-sac with extra side windows providing bright light. 1st level REC room can be used as 4th bedroom, includes a gas fireplace, walk-out to the patio, and a half Bath. 2nd fl main level features gleaming hardwoods in the living and dining rooms. The spacious eat in gourmet kitchen with tile back splash, pantry, stainless steel appliances, table space, and breakfast room. The large deck off the living room overlooks green space. The large Master Suite provides great lighting from the skylights, ensuite with a double vanity & a large loft serving as a private office. Roof has been replaced in 2018, HVAC roughly in 2009, Water heater roughly in 2015. Quick access to everything. Near Van Dorn St, Rte 1,495, Metro, Kingstowne, shops & eateries. Short drive to Pentagon, DC & National Harbor.
Location
State VA
County Fairfax
Zoning 180
Rooms
Other Rooms Living Room, Dining Room, Primary Bedroom, Bedroom 2, Bedroom 3, Kitchen, Family Room, Foyer, Breakfast Room, Laundry, Loft, Bathroom 2, Primary Bathroom, Half Bath
Basement Daylight, Full, Fully Finished, Walkout Level
Interior
Interior Features Floor Plan - Open, Kitchen - Table Space, Recessed Lighting
Hot Water Electric
Heating Heat Pump(s)
Cooling Central A/C
Fireplaces Number 2
Equipment Built-In Microwave, Dishwasher, Disposal, Dryer, Exhaust Fan, Oven/Range - Electric, Refrigerator, Stainless Steel Appliances, Stove, Washer, Water Heater
Appliance Built-In Microwave, Dishwasher, Disposal, Dryer, Exhaust Fan, Oven/Range - Electric, Refrigerator, Stainless Steel Appliances, Stove, Washer, Water Heater
Heat Source Electric
Exterior
Parking Features Garage - Front Entry, Garage Door Opener
Garage Spaces 1.0
Water Access N
Accessibility None
Attached Garage 1
Total Parking Spaces 1
Garage Y
Building
Story 3+
Sewer Public Sewer
Water Public
Architectural Style Colonial
Level or Stories 3+
Additional Building Above Grade, Below Grade
New Construction N
Schools
Elementary Schools Bush Hill
Middle Schools Twain
High Schools Edison
School District Fairfax County Public Schools
Others
Senior Community No
Tax ID 0814 34 0283A
Ownership Fee Simple
SqFt Source Assessor
Special Listing Condition Standard
Read Less
Want to know what your home might be worth? Contact us for a FREE valuation!

Our team is ready to help you sell your home for the highest possible price ASAP

Bought with Quynh Nguyen-Le • Better Homes and Gardens Real Estate Premier





