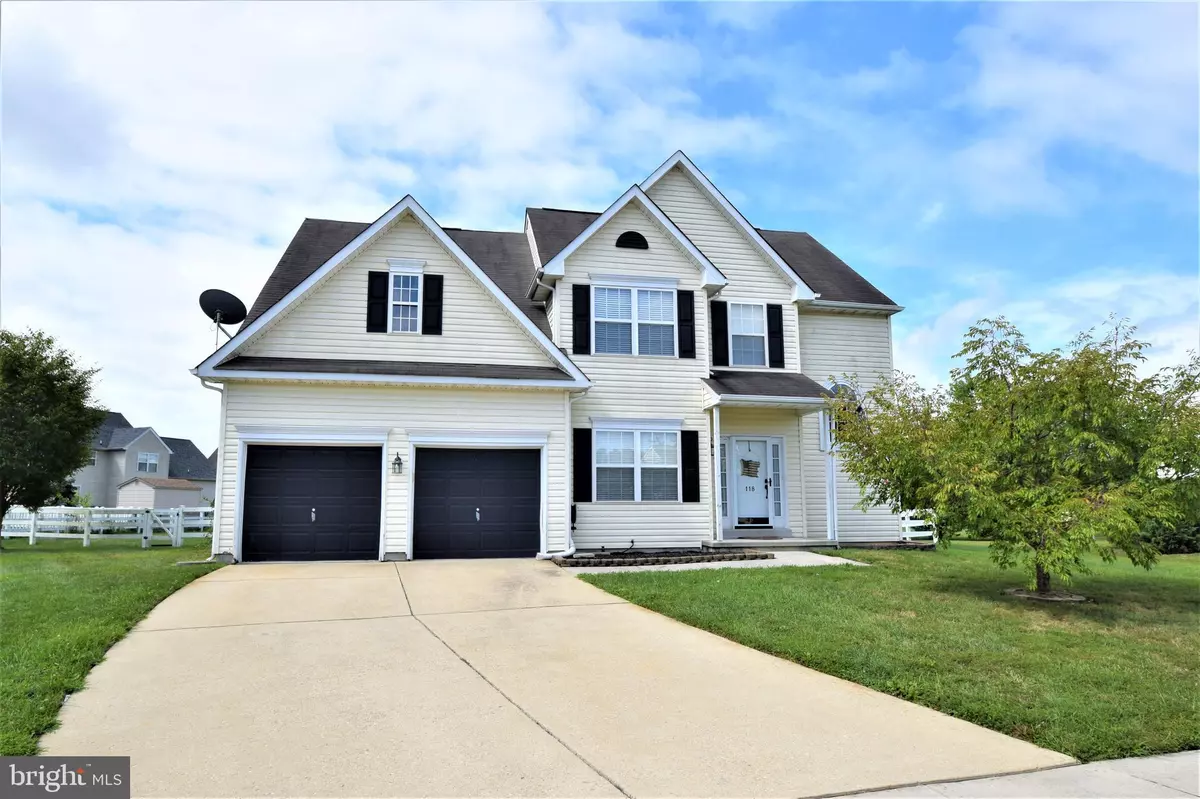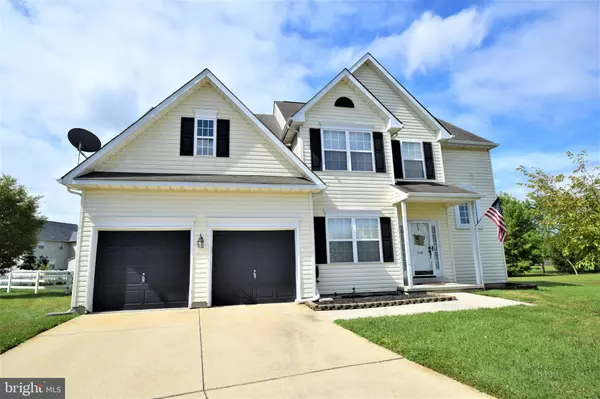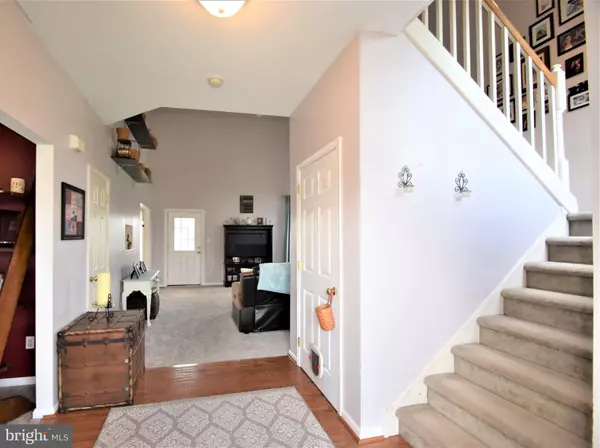$269,900
$269,900
For more information regarding the value of a property, please contact us for a free consultation.
118 GREEN MEADOW CIR Townsend, DE 19734
3 Beds
3 Baths
1,925 SqFt
Key Details
Sold Price $269,900
Property Type Single Family Home
Sub Type Detached
Listing Status Sold
Purchase Type For Sale
Square Footage 1,925 sqft
Price per Sqft $140
Subdivision Townsend Station
MLS Listing ID DENC485734
Sold Date 10/10/19
Style Colonial
Bedrooms 3
Full Baths 2
Half Baths 1
HOA Fees $15/ann
HOA Y/N Y
Abv Grd Liv Area 1,925
Originating Board BRIGHT
Year Built 2002
Annual Tax Amount $2,113
Tax Year 2018
Lot Size 0.320 Acres
Acres 0.32
Lot Dimensions 57.80 x 127.30
Property Description
Welcome to 118 Green Meadow Circle! This 2 story 3 bed 2.5 bath home features an open floor plan is situated on one of the largest lots in a cul-de-sac in the desirable community of Townsend Station. Hardwood flooring compliments the foyer, while the turned staircase leading to the second level overlooks the spacious, two story great room, which is perfect for entertaining. The kitchen features updated wood flooring and a breakfast nook with lots of natural light. Just off the kitchen is a half bath, large laundry room with built in cabinets which allows for plenty of storage, and access the oversized garage with storage area and work bench. The upstairs boasts a master suite complete with double door entry, a tray ceiling, walk-in closet and and four piece master bath, two additional bedrooms and full bath with jack and jill door to rear bedroom. The outside of the home is maintenance free with a large fenced rear yard. Located within Appoquinimink School District and within walking distance to Townsend Early Childhood Center and Townsend Elementary School. 100% USDA Financing eligible!
Location
State DE
County New Castle
Area South Of The Canal (30907)
Zoning 25R1
Rooms
Other Rooms Living Room, Dining Room, Primary Bedroom, Bedroom 2, Bedroom 3, Kitchen, Foyer, Breakfast Room, Laundry
Basement Partial
Interior
Interior Features Breakfast Area, Carpet, Ceiling Fan(s), Combination Kitchen/Dining, Dining Area, Floor Plan - Open, Formal/Separate Dining Room, Kitchen - Eat-In, Kitchen - Gourmet, Primary Bath(s), Stall Shower, Tub Shower, Walk-in Closet(s)
Hot Water Electric
Heating Forced Air
Cooling Central A/C
Equipment Stainless Steel Appliances, Built-In Microwave, Stove, Refrigerator, Dishwasher, Disposal
Appliance Stainless Steel Appliances, Built-In Microwave, Stove, Refrigerator, Dishwasher, Disposal
Heat Source Natural Gas
Laundry Main Floor
Exterior
Parking Features Garage - Front Entry, Garage Door Opener, Additional Storage Area, Oversized, Inside Access
Garage Spaces 2.0
Fence Split Rail, Rear
Water Access N
Accessibility None
Attached Garage 2
Total Parking Spaces 2
Garage Y
Building
Lot Description Front Yard, Landscaping, Level, Open, Rear Yard, Cul-de-sac
Story 2
Foundation Crawl Space
Sewer Public Sewer
Water Public
Architectural Style Colonial
Level or Stories 2
Additional Building Above Grade, Below Grade
New Construction N
Schools
School District Appoquinimink
Others
Senior Community No
Tax ID 25-002.00-058
Ownership Fee Simple
SqFt Source Assessor
Acceptable Financing FHA, VA, Conventional, USDA
Listing Terms FHA, VA, Conventional, USDA
Financing FHA,VA,Conventional,USDA
Special Listing Condition Standard
Read Less
Want to know what your home might be worth? Contact us for a FREE valuation!

Our team is ready to help you sell your home for the highest possible price ASAP

Bought with Anthony A Borleis • RE/MAX Point Realty





