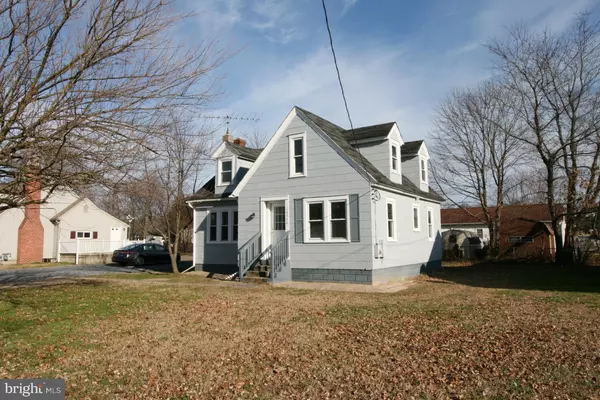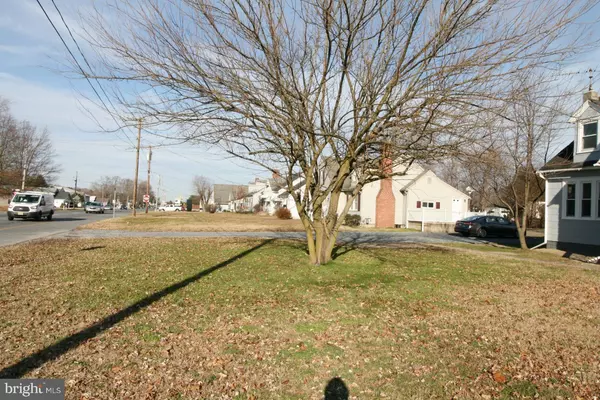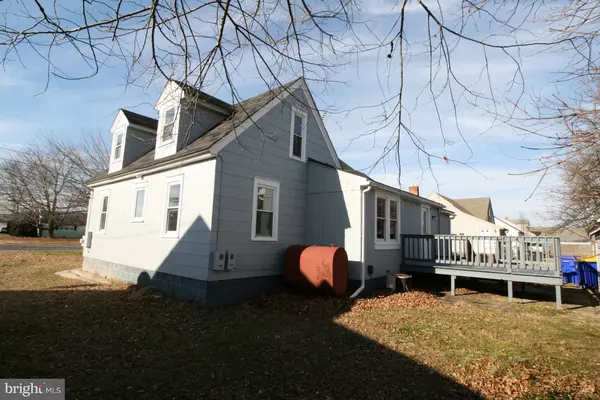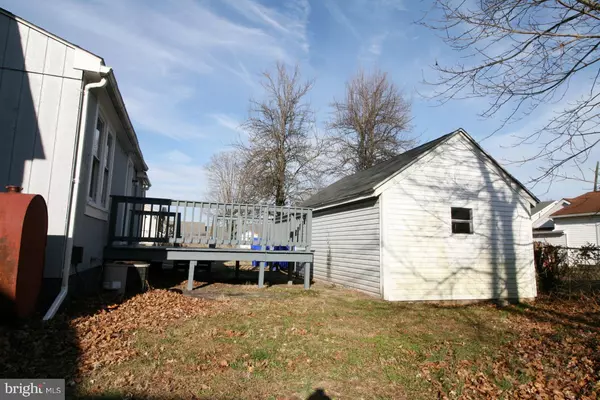$155,000
$159,500
2.8%For more information regarding the value of a property, please contact us for a free consultation.
16936 S DUPONT HWY Harrington, DE 19952
2 Beds
1 Bath
1,000 SqFt
Key Details
Sold Price $155,000
Property Type Single Family Home
Sub Type Detached
Listing Status Sold
Purchase Type For Sale
Square Footage 1,000 sqft
Price per Sqft $155
Subdivision None Available
MLS Listing ID DEKT220922
Sold Date 10/10/19
Style Cape Cod
Bedrooms 2
Full Baths 1
HOA Y/N N
Abv Grd Liv Area 1,000
Originating Board BRIGHT
Year Built 1940
Annual Tax Amount $810
Tax Year 2018
Lot Size 9,583 Sqft
Acres 0.22
Lot Dimensions 80 x 110 x 80 x 130
Property Description
Freshly renovated, this 2 Bedroom Cape has room to expand! There are 3 more rooms upstairs, partially finished, that could be additional living space. First floor living space includes a large carpeted living room, Dining room, breakfast room, laundry room, and galley kitchen. There is a partial basement, 10 x 13 rear deck, and a storage shed. Recently connected to City sewer. New HVAC being installed for 1st floor. It's move-in ready!
Location
State DE
County Kent
Area Lake Forest (30804)
Zoning C3
Direction West
Rooms
Other Rooms Living Room, Dining Room, Kitchen, Breakfast Room, Bedroom 1, Laundry, Bathroom 1, Bathroom 2
Basement Interior Access, Partial, Unfinished, Windows
Main Level Bedrooms 2
Interior
Interior Features Dining Area, Floor Plan - Traditional, Formal/Separate Dining Room, Kitchen - Galley
Hot Water Electric
Heating Forced Air, Other
Cooling Central A/C
Flooring Carpet, Vinyl
Equipment Range Hood, Refrigerator, Stove, Washer/Dryer Hookups Only, Water Heater
Fireplace N
Window Features Double Pane,Replacement
Appliance Range Hood, Refrigerator, Stove, Washer/Dryer Hookups Only, Water Heater
Heat Source Oil
Laundry Hookup, Main Floor
Exterior
Exterior Feature Deck(s)
Utilities Available Natural Gas Available, Phone Connected
Water Access N
Roof Type Asphalt,Composite
Street Surface Paved
Accessibility None
Porch Deck(s)
Road Frontage State
Garage N
Building
Lot Description Cleared, Front Yard, SideYard(s)
Story 1.5
Foundation Block
Sewer Public Sewer
Water Public
Architectural Style Cape Cod
Level or Stories 1.5
Additional Building Above Grade, Below Grade
Structure Type Dry Wall
New Construction N
Schools
School District Lake Forest
Others
Senior Community No
Tax ID MN-09-17117-01-9000-000
Ownership Fee Simple
SqFt Source Assessor
Acceptable Financing Cash, Conventional, FHA, FHA 203(b), USDA, VA
Listing Terms Cash, Conventional, FHA, FHA 203(b), USDA, VA
Financing Cash,Conventional,FHA,FHA 203(b),USDA,VA
Special Listing Condition Standard
Read Less
Want to know what your home might be worth? Contact us for a FREE valuation!

Our team is ready to help you sell your home for the highest possible price ASAP

Bought with Michael W Moyer • First Class Properties





