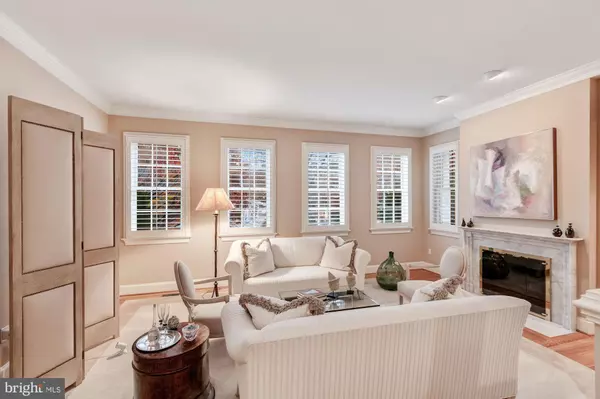$980,000
$1,025,000
4.4%For more information regarding the value of a property, please contact us for a free consultation.
2003 MAYFAIR MCLEAN CT Falls Church, VA 22043
3 Beds
4 Baths
3,369 SqFt
Key Details
Sold Price $980,000
Property Type Townhouse
Sub Type Interior Row/Townhouse
Listing Status Sold
Purchase Type For Sale
Square Footage 3,369 sqft
Price per Sqft $290
Subdivision Mayfair Of Mclean
MLS Listing ID VAFX994468
Sold Date 10/10/19
Style Colonial
Bedrooms 3
Full Baths 3
Half Baths 1
HOA Fees $172/ann
HOA Y/N Y
Abv Grd Liv Area 2,505
Originating Board BRIGHT
Year Built 1997
Annual Tax Amount $11,148
Tax Year 2019
Lot Size 2,688 Sqft
Acres 0.06
Property Description
Meticulously maintained and cared for this three level townhouse in the Mayfair of McLean community offers traditional charm along with modern functionality. The main level provides a formal living and dining room featuring detailed moldings, recessed lighting, hardwood floors, and plenty of natural light throughout. Enjoy entertaining family and friends in the gourmet kitchen with stainless steel appliances, granite counters, center island with gas range and a double wall oven. This open living/dining area serves as the focal point of the main level and offers a sun-filled breakfast nook with a bay window, breakfast bar, and family room with a gas fireplace. The home's upper level has three bedrooms and two full baths including the master bedroom complete with a gas fireplace, his and her walk-in closets, and a stunning recently renovated en-suite bath featuring a soaking tub, separate shower, and double vanity. The walkout lower level is game day ready with a spacious recreation room offering a gas fireplace, wet bar with built-in cabinets, a full bath and offers access to the private, backyard featuring a brick patio and a beautifully landscaped fenced-in area. This home is centrally located to downtown McLean, Tysons, and Falls Church all offering plenty of restaurant and shopping options. Easy commuter access to West Falls Church Metro, 66, 495, and DC.
Location
State VA
County Fairfax
Zoning 180
Rooms
Other Rooms Living Room, Dining Room, Primary Bedroom, Bedroom 2, Bedroom 3, Kitchen, Family Room, Laundry, Bathroom 2, Bathroom 3, Primary Bathroom
Basement Full, Connecting Stairway, Daylight, Partial, Fully Finished, Garage Access, Heated, Interior Access, Outside Entrance, Rear Entrance, Walkout Level
Interior
Interior Features Bar, Breakfast Area, Built-Ins, Carpet, Ceiling Fan(s), Chair Railings, Combination Kitchen/Dining, Crown Moldings, Family Room Off Kitchen, Floor Plan - Open, Kitchen - Eat-In, Kitchen - Gourmet, Kitchen - Table Space, Recessed Lighting, Wood Floors, Wet/Dry Bar, Walk-in Closet(s), Upgraded Countertops
Heating Central
Cooling Central A/C
Flooring Hardwood, Carpet
Fireplaces Number 3
Fireplaces Type Mantel(s), Gas/Propane
Equipment Cooktop, Dishwasher, Disposal, Dryer, Oven - Double, Refrigerator, Stainless Steel Appliances, Washer, Oven - Wall, Built-In Range
Fireplace Y
Appliance Cooktop, Dishwasher, Disposal, Dryer, Oven - Double, Refrigerator, Stainless Steel Appliances, Washer, Oven - Wall, Built-In Range
Heat Source Natural Gas
Laundry Lower Floor
Exterior
Exterior Feature Patio(s)
Parking Features Garage - Front Entry, Inside Access
Garage Spaces 2.0
Fence Rear
Water Access N
Accessibility None
Porch Patio(s)
Attached Garage 2
Total Parking Spaces 2
Garage Y
Building
Lot Description Rear Yard, Private, Landscaping
Story 3+
Sewer Public Sewer
Water Public
Architectural Style Colonial
Level or Stories 3+
Additional Building Above Grade, Below Grade
Structure Type 9'+ Ceilings
New Construction N
Schools
Elementary Schools Haycock
Middle Schools Longfellow
High Schools Mclean
School District Fairfax County Public Schools
Others
HOA Fee Include Common Area Maintenance,Ext Bldg Maint,Snow Removal,Trash,Insurance
Senior Community No
Tax ID 0402 43 0024
Ownership Fee Simple
SqFt Source Estimated
Special Listing Condition Standard
Read Less
Want to know what your home might be worth? Contact us for a FREE valuation!

Our team is ready to help you sell your home for the highest possible price ASAP

Bought with Jae G Cho • METROHOMES REALTY LLC





