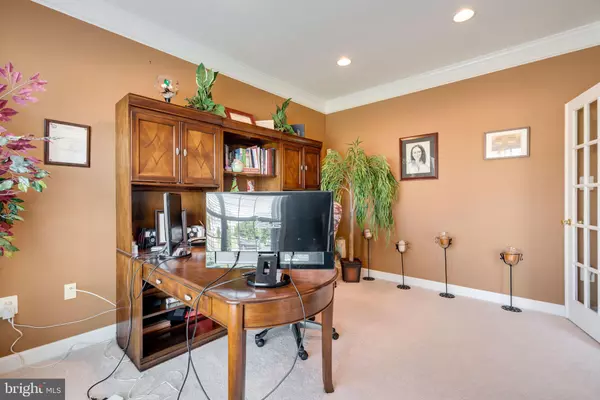$589,900
$589,900
For more information regarding the value of a property, please contact us for a free consultation.
16155 EAGLE BEAK CIR Woodbridge, VA 22191
4 Beds
5 Baths
5,409 SqFt
Key Details
Sold Price $589,900
Property Type Single Family Home
Sub Type Detached
Listing Status Sold
Purchase Type For Sale
Square Footage 5,409 sqft
Price per Sqft $109
Subdivision Eagles Pointe
MLS Listing ID VAPW475074
Sold Date 10/11/19
Style Colonial
Bedrooms 4
Full Baths 4
Half Baths 1
HOA Fees $138/mo
HOA Y/N Y
Abv Grd Liv Area 3,558
Originating Board BRIGHT
Year Built 2007
Annual Tax Amount $6,299
Tax Year 2019
Lot Size 10,716 Sqft
Acres 0.25
Property Description
Paradise at Eagles Pointe! This luxurious 4 bedroom, 4.5 bath estate is a dream home in a sought after community. Spanning over 5,400 sq.ft., this magnificent home is graced by soaring ceilings and wall-to-wall windows. The grand entryway w/a sweeping staircase draws you into a voluminous layout made for entertaining. The main level boasts of a 2-story foyer, HW floors, elegant formal LR and DR, tremendous chef's kitchen, home office/den and a gorgeous family room with massive windows and a cozy fireplace. The master suite presents a huge w/i closet, MBA w/soaking tub, separate glass shower and double vanities. Three huge bedrooms (one a Jr. master suite) are nothing but amazing. The LL houses a large RR, 5th bedroom (not to code) and a massive wet bar w/a fridge and wine cooler that's an entertainers dream. Absolutely must see before it's too late!!!
Location
State VA
County Prince William
Zoning R4
Rooms
Basement Connecting Stairway, Daylight, Full, Fully Finished, Heated, Improved, Interior Access, Outside Entrance, Rear Entrance, Walkout Level
Interior
Interior Features Bar, Breakfast Area, Carpet, Ceiling Fan(s), Dining Area, Double/Dual Staircase, Family Room Off Kitchen, Floor Plan - Open, Formal/Separate Dining Room, Kitchen - Island, Kitchen - Table Space, Primary Bath(s), Recessed Lighting, Upgraded Countertops, Walk-in Closet(s), Wood Floors
Hot Water Natural Gas
Heating Forced Air
Cooling Central A/C, Ceiling Fan(s)
Fireplaces Number 1
Equipment Built-In Microwave, Cooktop, Dishwasher, Disposal, Exhaust Fan, Icemaker, Oven - Double, Oven - Wall, Refrigerator, Stainless Steel Appliances
Fireplace Y
Appliance Built-In Microwave, Cooktop, Dishwasher, Disposal, Exhaust Fan, Icemaker, Oven - Double, Oven - Wall, Refrigerator, Stainless Steel Appliances
Heat Source Natural Gas
Exterior
Exterior Feature Deck(s), Patio(s)
Parking Features Garage - Front Entry, Garage Door Opener, Inside Access
Garage Spaces 2.0
Amenities Available Basketball Courts, Club House, Common Grounds, Jog/Walk Path, Pool - Outdoor, Recreational Center, Tennis Courts
Water Access N
Accessibility None, Level Entry - Main
Porch Deck(s), Patio(s)
Attached Garage 2
Total Parking Spaces 2
Garage Y
Building
Story 3+
Sewer Public Sewer
Water Public
Architectural Style Colonial
Level or Stories 3+
Additional Building Above Grade, Below Grade
New Construction N
Schools
Elementary Schools Williams
Middle Schools Potomac
High Schools Potomac
School District Prince William County Public Schools
Others
HOA Fee Include Common Area Maintenance,Pool(s),Recreation Facility,Reserve Funds,Road Maintenance,Snow Removal,Trash
Senior Community No
Tax ID 8290-64-2235
Ownership Fee Simple
SqFt Source Estimated
Acceptable Financing Cash, Conventional, FHA, VA, VHDA
Horse Property N
Listing Terms Cash, Conventional, FHA, VA, VHDA
Financing Cash,Conventional,FHA,VA,VHDA
Special Listing Condition Standard
Read Less
Want to know what your home might be worth? Contact us for a FREE valuation!

Our team is ready to help you sell your home for the highest possible price ASAP

Bought with Noemy M Conaway • Samson Properties





