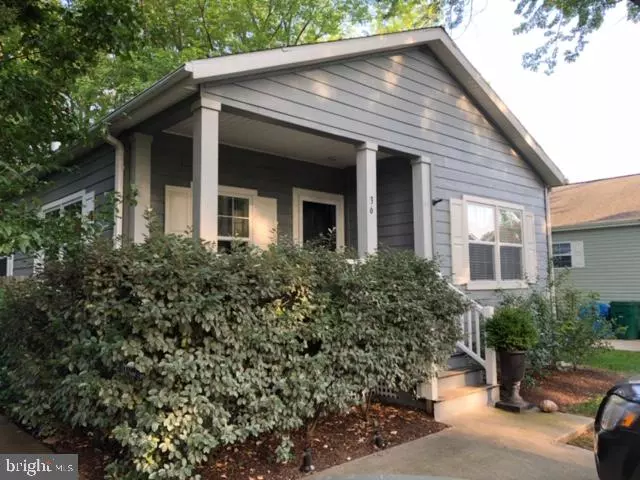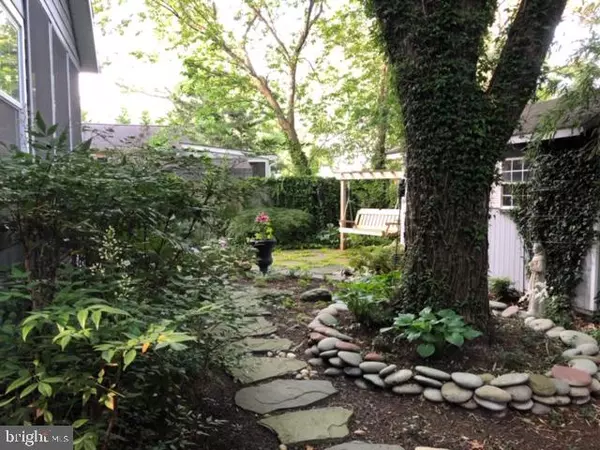$125,000
$128,000
2.3%For more information regarding the value of a property, please contact us for a free consultation.
36462 E ESTATE DR #53254 Rehoboth Beach, DE 19971
3 Beds
2 Baths
Key Details
Sold Price $125,000
Property Type Manufactured Home
Sub Type Manufactured
Listing Status Sold
Purchase Type For Sale
Subdivision Camelot Mhp
MLS Listing ID DESU146646
Sold Date 10/04/19
Style Coastal,A-Frame
Bedrooms 3
Full Baths 2
HOA Y/N N
Originating Board BRIGHT
Land Lease Amount 5544.0
Land Lease Frequency Annually
Year Built 2006
Annual Tax Amount $461
Tax Year 2018
Property Description
Camelot Mobile Home Park is situated ideally between down town Rehoboth and Lewes providing the best of both worlds. Located just over two miles to Rehoboth's famous boardwalk and beaches, makes this the perfect year round residence or home away from home. The community pool is an added bonus after a day at the beach. Cape Henlopen State Park and the nautical charm of Lewes is just three miles north. Camelot allows seasonal and year round rentals for the investment buyer. Meticulously maintained by the original owner, this home is in move in condition. Screened porch overlooks the rear yard. Upgrades included Hardiplank siding, hard wood flooring, tile in the bathrooms and Corian kitchen countertops. Camelot Mobile Home Park must approve all new buyers. New ground lease signed upon purchase for monthly ground rent which will increase to $705.00 monthly.
Location
State DE
County Sussex
Area Lewes Rehoboth Hundred (31009)
Zoning 2006
Rooms
Main Level Bedrooms 3
Interior
Interior Features Breakfast Area
Hot Water Electric
Heating Central
Cooling Central A/C
Flooring Hardwood, Ceramic Tile
Fireplaces Number 1
Fireplaces Type Gas/Propane
Equipment Built-In Microwave, Dishwasher, Disposal, Dryer - Electric, Oven/Range - Electric, Oven - Single, Refrigerator, Washer
Fireplace Y
Appliance Built-In Microwave, Dishwasher, Disposal, Dryer - Electric, Oven/Range - Electric, Oven - Single, Refrigerator, Washer
Heat Source Electric, Central
Laundry Main Floor
Exterior
Exterior Feature Porch(es), Screened
Amenities Available Pool - Outdoor
Water Access N
Roof Type Architectural Shingle
Accessibility None
Porch Porch(es), Screened
Garage N
Building
Lot Description Landscaping, Partly Wooded
Story 1
Foundation Crawl Space
Sewer Public Sewer
Water Community
Architectural Style Coastal, A-Frame
Level or Stories 1
Additional Building Above Grade, Below Grade
Structure Type Dry Wall
New Construction N
Schools
School District Cape Henlopen
Others
Pets Allowed Y
HOA Fee Include Pool(s)
Senior Community No
Tax ID 334-13.00-308.00-53254
Ownership Land Lease
SqFt Source Estimated
Horse Property N
Special Listing Condition Standard
Pets Allowed No Pet Restrictions
Read Less
Want to know what your home might be worth? Contact us for a FREE valuation!

Our team is ready to help you sell your home for the highest possible price ASAP

Bought with CAROL WAYNE • VICKIE YORK AT THE BEACH REALTY





