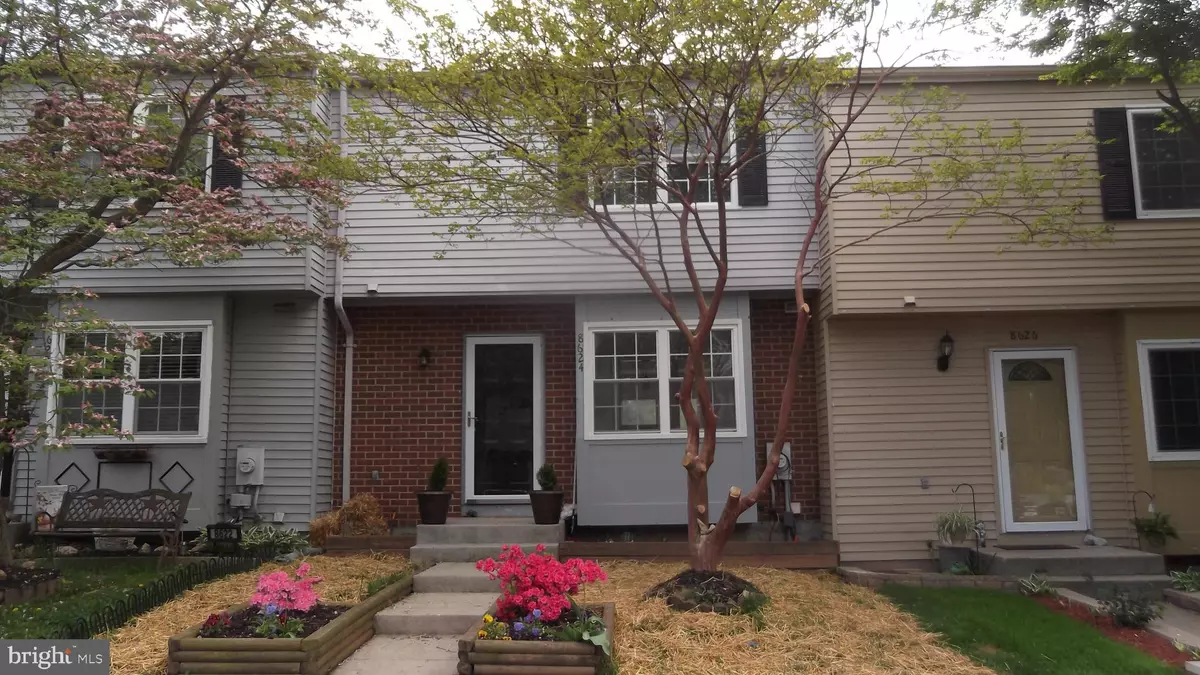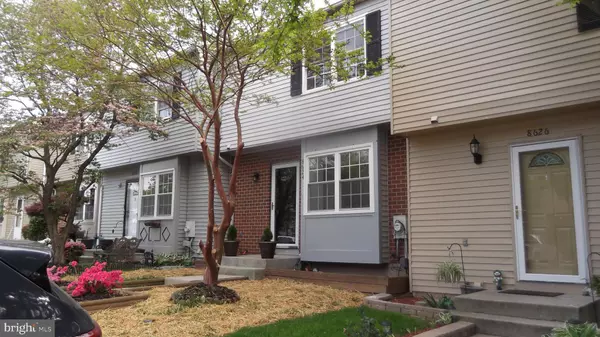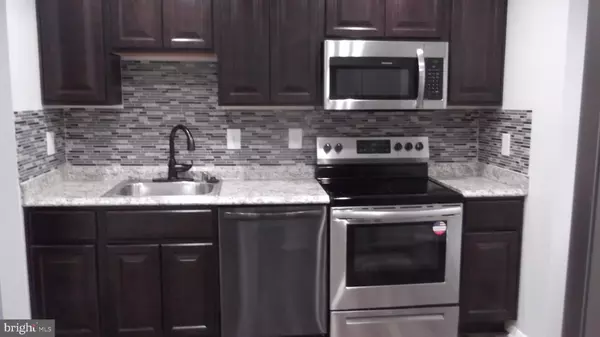$280,000
$299,900
6.6%For more information regarding the value of a property, please contact us for a free consultation.
8624 KELSO TER Gaithersburg, MD 20877
3 Beds
3 Baths
1,386 SqFt
Key Details
Sold Price $280,000
Property Type Townhouse
Sub Type Interior Row/Townhouse
Listing Status Sold
Purchase Type For Sale
Square Footage 1,386 sqft
Price per Sqft $202
Subdivision Emory Grove Hills
MLS Listing ID MDMC655878
Sold Date 10/11/19
Style Colonial
Bedrooms 3
Full Baths 2
Half Baths 1
HOA Fees $50/mo
HOA Y/N Y
Abv Grd Liv Area 1,386
Originating Board BRIGHT
Year Built 1984
Annual Tax Amount $2,998
Tax Year 2019
Lot Size 1,523 Sqft
Acres 0.03
Property Description
REDUCED PRICE.HIGHLY MOTIVATED SELLER.ALL OFFERS ACCEPTED ! A very incredible new price. Beautifully updated home throughout. Updated New kitchen featuring New stainless steel appliances and breakfast bar. New installed wood floors on main level and new wall to wall carpeting throughout. Spacious custom designed deck for entertaining. 5 minutes to Shady Grove Metro station, mins. to MARC, and to ICC. Access to swimming, tennis courts, and parks. Magruder High School and Shady Grove Middle School nearby. Convenient location steps to schools and public transport -- Ride on bus to Red Line metro across the street! Walk to the elementary school, swimming pools, tennis courts, handball, basketball, tot lots, and spacious open areas . 2 dedicated parking spaces and ample visitor parking. Easy to show!
Location
State MD
County Montgomery
Zoning R60
Rooms
Other Rooms Living Room, Bedroom 3, Kitchen, Family Room, Bedroom 1, Bathroom 2
Interior
Interior Features Floor Plan - Traditional, Recessed Lighting, Upgraded Countertops
Hot Water Electric
Heating Forced Air
Cooling Central A/C
Equipment Built-In Microwave, Cooktop, Dishwasher, Disposal, Stainless Steel Appliances
Fireplace N
Appliance Built-In Microwave, Cooktop, Dishwasher, Disposal, Stainless Steel Appliances
Heat Source Electric
Exterior
Exterior Feature Deck(s), Patio(s)
Parking On Site 2
Water Access N
View Trees/Woods
Accessibility None
Porch Deck(s), Patio(s)
Garage N
Building
Story 3+
Sewer Public Sewer
Water Public
Architectural Style Colonial
Level or Stories 3+
Additional Building Above Grade, Below Grade
New Construction N
Schools
School District Montgomery County Public Schools
Others
HOA Fee Include Common Area Maintenance,Snow Removal
Senior Community No
Tax ID 160902232230
Ownership Fee Simple
SqFt Source Assessor
Special Listing Condition Standard
Read Less
Want to know what your home might be worth? Contact us for a FREE valuation!

Our team is ready to help you sell your home for the highest possible price ASAP

Bought with Andriette D Watson • Fairfax Realty Premier





