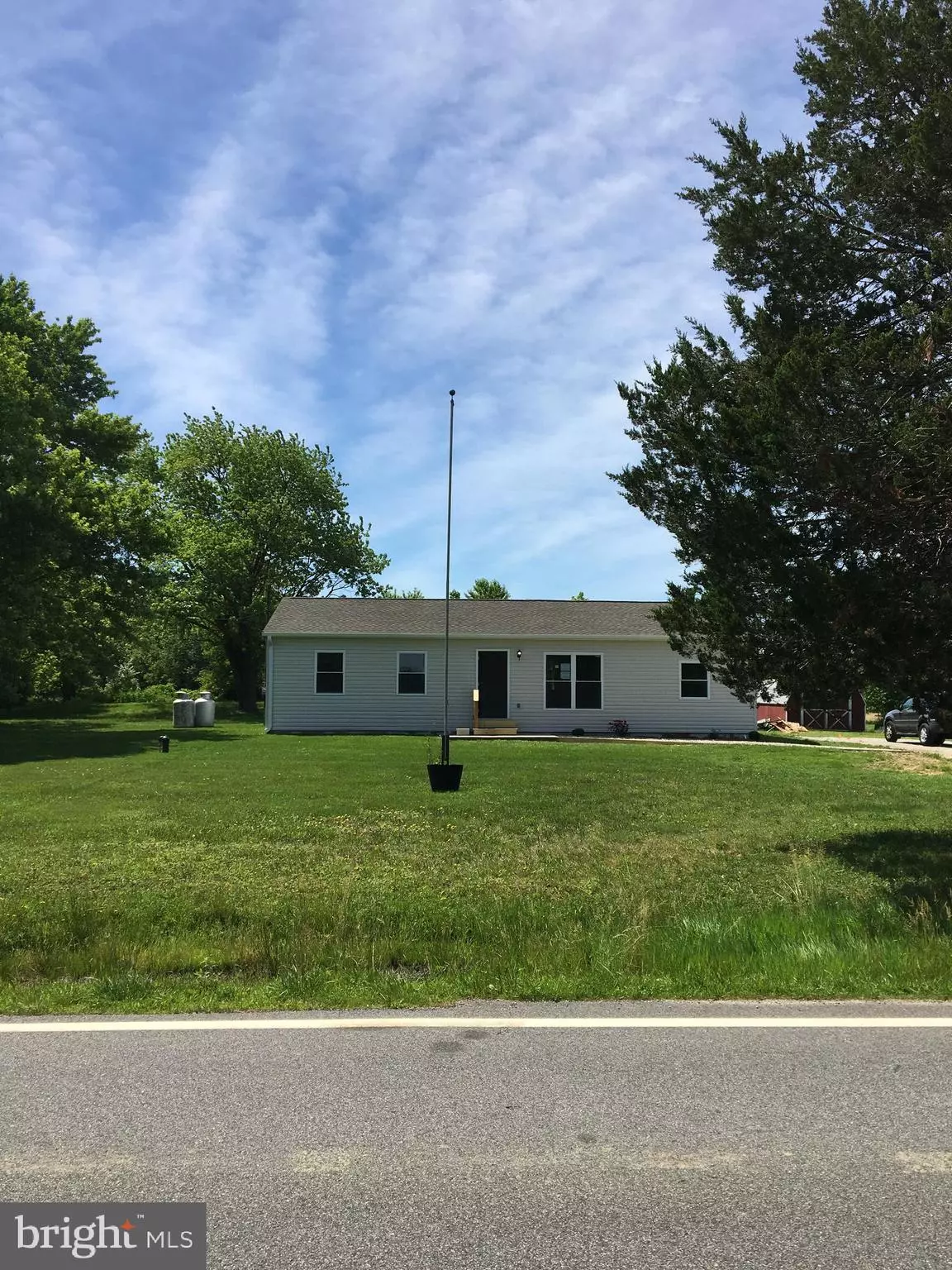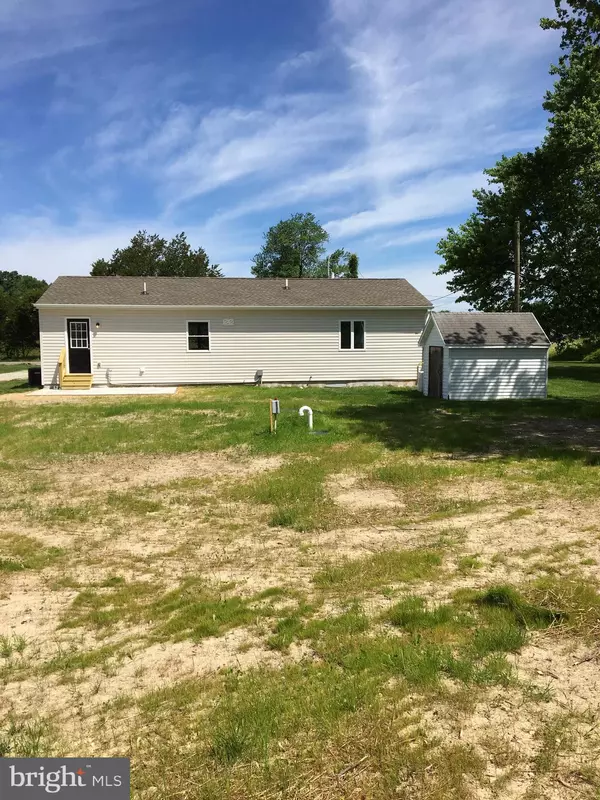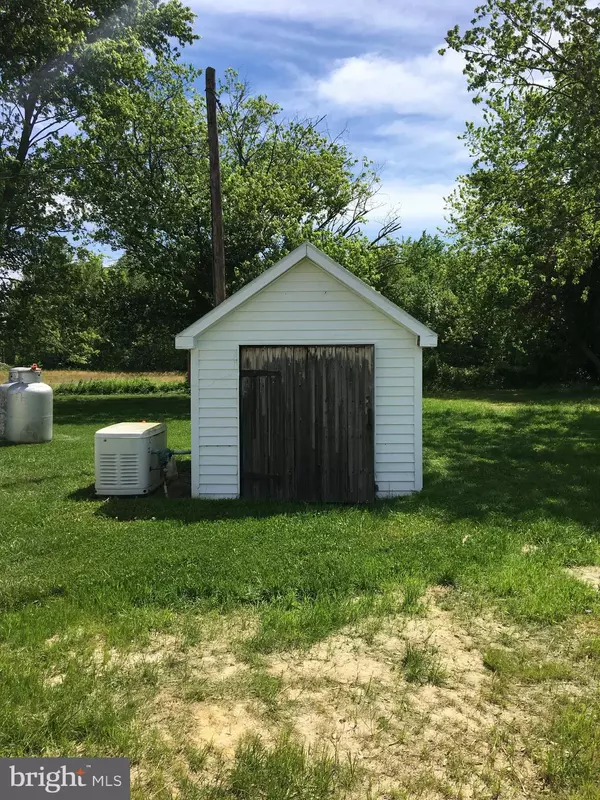$229,900
$229,900
For more information regarding the value of a property, please contact us for a free consultation.
1847 HARVEY STRAUGHN RD Townsend, DE 19734
3 Beds
2 Baths
1,200 SqFt
Key Details
Sold Price $229,900
Property Type Single Family Home
Sub Type Detached
Listing Status Sold
Purchase Type For Sale
Square Footage 1,200 sqft
Price per Sqft $191
Subdivision None Available
MLS Listing ID DENC479126
Sold Date 09/27/19
Style Ranch/Rambler
Bedrooms 3
Full Baths 2
HOA Y/N N
Abv Grd Liv Area 1,200
Originating Board BRIGHT
Year Built 1977
Annual Tax Amount $1,050
Tax Year 2019
Lot Size 1.000 Acres
Acres 1.0
Lot Dimensions 209 x 209
Property Description
Come see this newly renovated beauty with 1 acre of land! It is a perfect mixture of private, country-like living, and city-life, only minutes from shopping and necessities. This three bedroom, 2 full bath home is situated on one full acre of land and is fully updated - new septic, electric and plumbing throughout. The home boasts a fully updated kitchen with new cabinets, flooring, free standing island, and stainless steel appliances. With vinyl plank flooring throughout, the home is move-in ready. Newly added renovations include a third bedroom and a second full bathroom. Master bedroom has on-suite bathroom and two roomy closets. Poured concrete patio is found in the back and leads to a rear door which opens into a nice size mud room with area for washer and dryer. Out buildings, including a 24' x 10' barn red shed, are a added plus to this property that backs to open space. Come take a look at this beauty! Owner is also the listing agent.
Location
State DE
County New Castle
Area South Of The Canal (30907)
Zoning NC40
Rooms
Other Rooms Primary Bedroom, Bedroom 2, Bedroom 1, Bathroom 1, Primary Bathroom
Main Level Bedrooms 3
Interior
Heating Forced Air
Cooling Central A/C
Flooring Laminated
Fireplace N
Heat Source Propane - Leased
Exterior
Exterior Feature Patio(s)
Water Access N
Roof Type Asphalt
Accessibility 32\"+ wide Doors, 2+ Access Exits
Porch Patio(s)
Garage N
Building
Lot Description Backs to Trees, Front Yard, Road Frontage, Rural
Story 1
Sewer Mound System
Water Well
Architectural Style Ranch/Rambler
Level or Stories 1
Additional Building Above Grade, Below Grade
Structure Type Dry Wall
New Construction N
Schools
School District Smyrna
Others
Senior Community No
Tax ID 15-020.00-011
Ownership Fee Simple
SqFt Source Estimated
Acceptable Financing Conventional, VA, FHA
Listing Terms Conventional, VA, FHA
Financing Conventional,VA,FHA
Special Listing Condition Standard
Read Less
Want to know what your home might be worth? Contact us for a FREE valuation!

Our team is ready to help you sell your home for the highest possible price ASAP

Bought with Maria A Ruckle • Empower Real Estate, LLC





