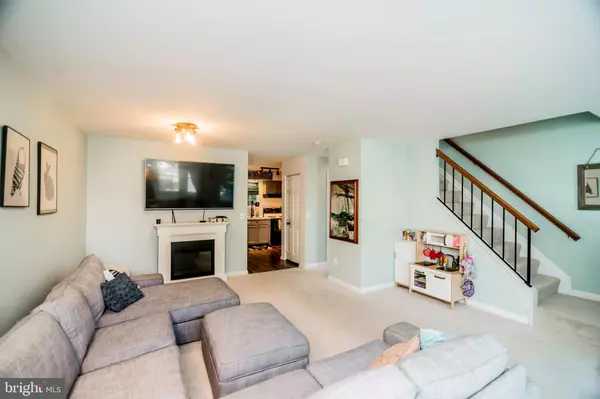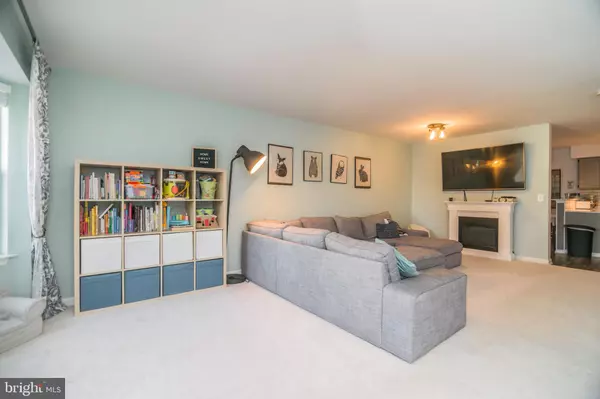$360,000
$360,000
For more information regarding the value of a property, please contact us for a free consultation.
208 MCDANIEL DR Purcellville, VA 20132
3 Beds
3 Baths
1,910 SqFt
Key Details
Sold Price $360,000
Property Type Townhouse
Sub Type End of Row/Townhouse
Listing Status Sold
Purchase Type For Sale
Square Footage 1,910 sqft
Price per Sqft $188
Subdivision Main St Village
MLS Listing ID VALO391138
Sold Date 10/15/19
Style Traditional
Bedrooms 3
Full Baths 2
Half Baths 1
HOA Fees $120/mo
HOA Y/N Y
Abv Grd Liv Area 1,273
Originating Board BRIGHT
Year Built 1993
Annual Tax Amount $3,767
Tax Year 2019
Lot Size 2,614 Sqft
Acres 0.06
Property Description
Check out this completely renovated three-level end unit townhome in Main Street Village! The updated eat-in kitchen features new floors, quartz countertop, and tile backsplash, as well as new lighting. A warm and inviting family room is filled with natural light. The walk-out lower level is accented with beautiful white wainscoting, and is the ideal space for a rec room or children s play area. Three bedrooms await upstairs, including a lovely master bedroom with large window and plenty of closet space. The renovated master bathroom has updated vanity and flooring. A wood deck overlooks a fenced-in back yard surrounded by trees - perfect for warm summer evenings. Other improvements include a new roof (2016), upper level windows (2017), and HVAC unit with programmable NEST thermostat (2018). Great location within walking distance of dining and shopping, with easy access to Route 7.
Location
State VA
County Loudoun
Rooms
Other Rooms Living Room, Dining Room, Primary Bedroom, Bedroom 2, Bedroom 3, Kitchen, Family Room, Laundry, Storage Room, Half Bath
Basement Connecting Stairway, Daylight, Full, Drain, Fully Finished, Garage Access, Outside Entrance, Rear Entrance, Walkout Level, Heated, Improved, Interior Access, Shelving, Windows, Space For Rooms
Interior
Interior Features Attic, Carpet, Ceiling Fan(s), Chair Railings, Combination Kitchen/Dining, Dining Area, Double/Dual Staircase, Family Room Off Kitchen, Floor Plan - Open, Kitchen - Eat-In, Kitchen - Island, Kitchen - Table Space, Primary Bath(s), Upgraded Countertops, Wainscotting, Walk-in Closet(s)
Hot Water 60+ Gallon Tank, Electric
Heating Central, Energy Star Heating System, Forced Air, Programmable Thermostat
Cooling Ceiling Fan(s), Central A/C, Energy Star Cooling System, Programmable Thermostat
Equipment Commercial Range, Dishwasher, Disposal, Dryer, Dryer - Front Loading, Energy Efficient Appliances, Exhaust Fan, Icemaker, Microwave, Oven/Range - Electric, Range Hood, Refrigerator, Stove, Washer, Washer - Front Loading
Fireplace N
Window Features Bay/Bow,Double Pane,Energy Efficient,ENERGY STAR Qualified,Screens,Insulated
Appliance Commercial Range, Dishwasher, Disposal, Dryer, Dryer - Front Loading, Energy Efficient Appliances, Exhaust Fan, Icemaker, Microwave, Oven/Range - Electric, Range Hood, Refrigerator, Stove, Washer, Washer - Front Loading
Heat Source Electric, Central
Laundry Basement
Exterior
Exterior Feature Balcony, Deck(s), Patio(s), Porch(es)
Parking Features Basement Garage, Built In, Garage - Front Entry, Inside Access
Garage Spaces 2.0
Fence Privacy, Wood
Water Access N
View Street, Trees/Woods, Other
Roof Type Asphalt
Accessibility None
Porch Balcony, Deck(s), Patio(s), Porch(es)
Attached Garage 1
Total Parking Spaces 2
Garage Y
Building
Story 3+
Sewer Public Sewer
Water Public
Architectural Style Traditional
Level or Stories 3+
Additional Building Above Grade, Below Grade
New Construction N
Schools
Elementary Schools Emerick
Middle Schools Blue Ridge
High Schools Loudoun Valley
School District Loudoun County Public Schools
Others
Senior Community No
Tax ID 453265840000
Ownership Fee Simple
SqFt Source Estimated
Security Features Smoke Detector
Special Listing Condition Standard
Read Less
Want to know what your home might be worth? Contact us for a FREE valuation!

Our team is ready to help you sell your home for the highest possible price ASAP

Bought with Michael W Valliere • Atoka Properties





