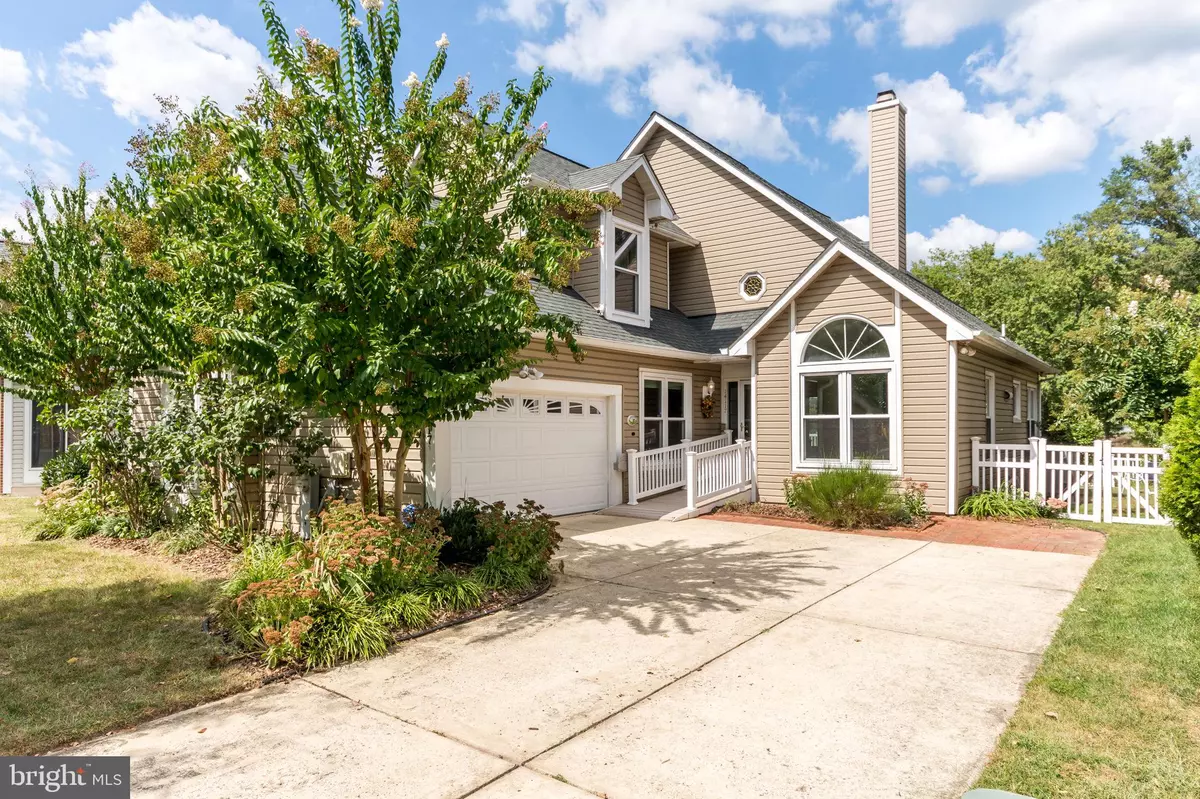$374,500
$374,500
For more information regarding the value of a property, please contact us for a free consultation.
14117 GREENVIEW DR Laurel, MD 20708
3 Beds
3 Baths
1,711 SqFt
Key Details
Sold Price $374,500
Property Type Single Family Home
Sub Type Detached
Listing Status Sold
Purchase Type For Sale
Square Footage 1,711 sqft
Price per Sqft $218
Subdivision Greens Of Patuxent
MLS Listing ID MDPG543826
Sold Date 10/16/19
Style Contemporary
Bedrooms 3
Full Baths 2
Half Baths 1
HOA Fees $41/ann
HOA Y/N Y
Abv Grd Liv Area 1,711
Originating Board BRIGHT
Year Built 1990
Annual Tax Amount $5,631
Tax Year 2019
Lot Size 5,250 Sqft
Acres 0.12
Property Description
WONDERFULLY renovated from top to bottom, this beautiful contemporary home in an exclusive community is turnkey ready! Virtually everything has been done, including new roof, HVAC, windows, siding, plumbing, electrical, appliances and interior finishes. The main floor features: A two-story, light-filled living room with large windows, hardwood floors and gas fireplace, with a French door to the spacious Trex deck and fenced backyard, perfect for entertaining or relaxation. The eat-in kitchen with bay window has granite countertops, stainless steel appliances, Pergo floors and a pantry. Off the kitchen is a formal dining room with a Palladian window and crown molding for cozy yet elegant dinners. The main-level Master Bedroom features a vaulted ceiling, with French door to the deck and luxurious ensuite Master Bath with dual granite vanity, glass-enclosed shower with Italian marble tile, soaking tub and spacious walk-in closet. A family room, powder room and laundry room completes the main floor. The fantastic, finished two-car attached garage features over 100 feet of shelving and storage. Upstairs are two more bedrooms and another full bath, along with a loft that can be used as a library, hobby or play area. The community features a pool, not included with the HOA fee. Conveniently located minutes from the MARC Train, BW Parkway and Rte. 1 corridor, this home is picture-perfect and ready for you to move right in!
Location
State MD
County Prince Georges
Zoning OS
Rooms
Other Rooms 2nd Stry Fam Ovrlk, 2nd Stry Fam Rm
Main Level Bedrooms 1
Interior
Interior Features Ceiling Fan(s), Crown Moldings, Entry Level Bedroom, Formal/Separate Dining Room, Kitchen - Eat-In, Soaking Tub, Walk-in Closet(s), Wood Floors
Heating Heat Pump(s)
Cooling Heat Pump(s)
Fireplaces Number 1
Fireplaces Type Gas/Propane, Marble
Equipment Built-In Microwave, Dishwasher, Disposal, Dryer - Electric, Energy Efficient Appliances, Oven/Range - Electric, Refrigerator, Stainless Steel Appliances, Washer/Dryer Stacked, Water Heater - High-Efficiency
Fireplace Y
Window Features Double Pane,Energy Efficient
Appliance Built-In Microwave, Dishwasher, Disposal, Dryer - Electric, Energy Efficient Appliances, Oven/Range - Electric, Refrigerator, Stainless Steel Appliances, Washer/Dryer Stacked, Water Heater - High-Efficiency
Heat Source Electric
Laundry Main Floor
Exterior
Parking Features Garage - Side Entry
Garage Spaces 2.0
Water Access N
Accessibility Level Entry - Main, Ramp - Main Level
Attached Garage 2
Total Parking Spaces 2
Garage Y
Building
Story 2
Sewer Public Sewer
Water Public
Architectural Style Contemporary
Level or Stories 2
Additional Building Above Grade, Below Grade
New Construction N
Schools
School District Prince George'S County Public Schools
Others
Senior Community No
Tax ID 17101072628
Ownership Fee Simple
SqFt Source Assessor
Security Features Security System
Special Listing Condition Standard
Read Less
Want to know what your home might be worth? Contact us for a FREE valuation!

Our team is ready to help you sell your home for the highest possible price ASAP

Bought with Doris V Wickliffe • HomeSmart





