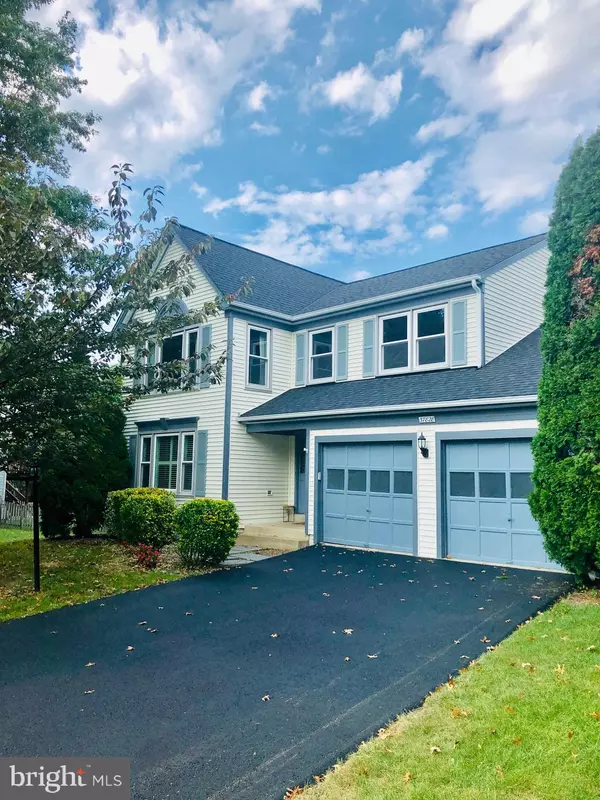$451,000
$475,000
5.1%For more information regarding the value of a property, please contact us for a free consultation.
37828 PERKINS CT Purcellville, VA 20132
4 Beds
4 Baths
3,124 SqFt
Key Details
Sold Price $451,000
Property Type Single Family Home
Sub Type Detached
Listing Status Sold
Purchase Type For Sale
Square Footage 3,124 sqft
Price per Sqft $144
Subdivision Villages Of Purcellville
MLS Listing ID VALO394772
Sold Date 10/17/19
Style Colonial
Bedrooms 4
Full Baths 3
Half Baths 1
HOA Fees $18/ann
HOA Y/N Y
Abv Grd Liv Area 2,209
Originating Board BRIGHT
Year Built 1989
Annual Tax Amount $5,668
Tax Year 2019
Lot Size 10,454 Sqft
Acres 0.24
Property Description
Enter the fall in front of a cozy wood-burning fireplace inside a beautiful home in the picturesque western Loudoun town of Purcellville. Situated on a quiet cul-de-sac, yet within 1-2 minutes of Route 7, this house is a commuter's dream. In your free time, enjoy easy access to the W&OD trail or walk to shopping and schools. Whether for home life, work or leisure, this house creates an opportunity for perfect life balance. Gorgeous hardwood floors throughout the main and upper level installed in 2016. New backsplash in the kitchen along with newer appliances with custom, modern concrete countertops. Spacious bedrooms and a completely finished basement with a rec room, game room, full bath and office. Brand new basement carpet, just-resurfaced driveway and NEW ROOF in January, 2019. Come imagine yourself at home in the beautiful Villages at Purcellville neighborhood.
Location
State VA
County Loudoun
Zoning R3
Rooms
Other Rooms Living Room, Dining Room, Primary Bedroom, Bedroom 2, Bedroom 3, Kitchen, Game Room, Family Room, Bedroom 1, Office, Storage Room, Bathroom 1, Bathroom 2, Bathroom 3, Hobby Room, Primary Bathroom
Basement Full
Interior
Interior Features Ceiling Fan(s), Family Room Off Kitchen, Floor Plan - Traditional, Primary Bath(s), Window Treatments, Wood Floors
Heating Central, Heat Pump - Electric BackUp
Cooling Central A/C
Fireplaces Number 1
Fireplaces Type Screen
Equipment Built-In Microwave, Built-In Range, Dishwasher, Dryer, Icemaker, Oven - Self Cleaning, Washer
Fireplace Y
Appliance Built-In Microwave, Built-In Range, Dishwasher, Dryer, Icemaker, Oven - Self Cleaning, Washer
Heat Source Electric
Laundry Upper Floor
Exterior
Parking Features Garage - Front Entry
Garage Spaces 2.0
Water Access N
Accessibility None
Attached Garage 2
Total Parking Spaces 2
Garage Y
Building
Story 3+
Sewer Public Sewer
Water Public
Architectural Style Colonial
Level or Stories 3+
Additional Building Above Grade, Below Grade
New Construction N
Schools
Elementary Schools Kenneth W. Culbert
Middle Schools Blue Ridge
High Schools Loudoun Valley
School District Loudoun County Public Schools
Others
Senior Community No
Tax ID 453470642000
Ownership Fee Simple
SqFt Source Assessor
Special Listing Condition Standard
Read Less
Want to know what your home might be worth? Contact us for a FREE valuation!

Our team is ready to help you sell your home for the highest possible price ASAP

Bought with Non Member • Non Subscribing Office





