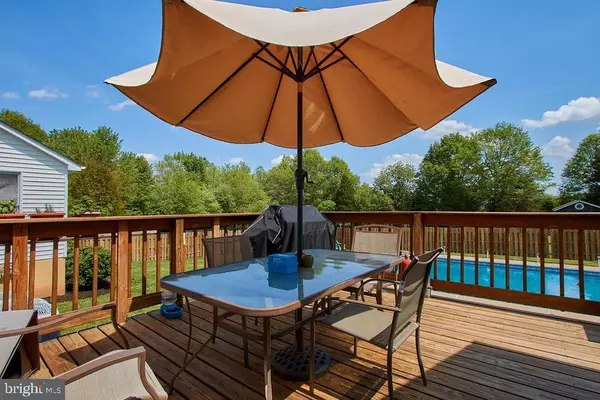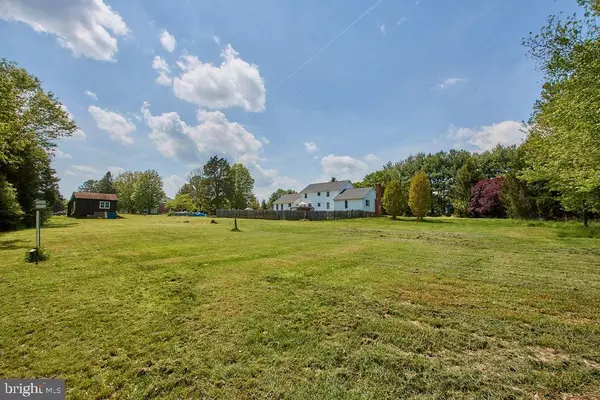$525,000
$549,000
4.4%For more information regarding the value of a property, please contact us for a free consultation.
11913 AIRLEA DR Nokesville, VA 20181
5 Beds
3 Baths
4,256 SqFt
Key Details
Sold Price $525,000
Property Type Single Family Home
Sub Type Detached
Listing Status Sold
Purchase Type For Sale
Square Footage 4,256 sqft
Price per Sqft $123
Subdivision Colonial Acres
MLS Listing ID VAPW472330
Sold Date 10/18/19
Style Colonial
Bedrooms 5
Full Baths 3
HOA Y/N N
Abv Grd Liv Area 3,680
Originating Board BRIGHT
Year Built 1986
Annual Tax Amount $5,684
Tax Year 2019
Lot Size 2.754 Acres
Acres 2.75
Property Description
Are you HOT? Do you need to cool off? You could be in this POOL!!!This could be yours. WOW AT THIS PRICE YOU ARE STEALING THIS HOUSE, OWNERS ARE MOVING OUT OF STATE!!! You will get: INSTANT EQUITY, ALREADY 80K BELOW APPRASIAL, Spacious 5 bedrooms, 3 full baths with new flooring on the main level and lower level in your own beautiful park like setting. The main level has an updated kitchen that flows in to a large family room with a brick hearth fireplace and informal eating, a formal dining room, a laundry/pantry/ mudroom (9x14), a main level master bedroom and regular bedroom, a full-bath with step-in shower with handicap bars, den/library w/ brick fireplace, and a living room/office off the front door. The upstairs has two bedrooms, a bathroom plus a master bedroom, office and ensuite. The lower level has a huge rec room/family room with brick fireplace that opens directly onto the fenced in pool yard. From the GOURMET Kitchen walkout to the private deck that overlooks the INGROUND 20 x 40 solar heated POOL with a Privacy fence. This house is approximately 4400 sq ft and sits on 2.7 acres. 12x16 Shop w wood floor and 12x16 shed. ATTICS FLOORED WITH LOTS OF STORAGE SPACE, Gigabit internet from FIOS or Xfinity. NO HOA Only 5 miles to the VRE to Crystal City and DC. Quiet dead-end street, beautiful, mature trees, close to great restaurants and shops. FREE HOME WARRANTY.
Location
State VA
County Prince William
Zoning A1
Rooms
Basement Other, Daylight, Partial
Main Level Bedrooms 2
Interior
Interior Features Breakfast Area, Bar, Attic, Butlers Pantry, Carpet, Ceiling Fan(s), Dining Area, Entry Level Bedroom, Family Room Off Kitchen, Floor Plan - Traditional, Kitchen - Gourmet, Primary Bath(s), Pantry, Upgraded Countertops, Water Treat System
Hot Water Electric
Heating Heat Pump(s)
Cooling Central A/C
Fireplaces Number 3
Fireplaces Type Brick
Equipment Built-In Microwave, Dishwasher, Disposal, Dryer, Icemaker, Refrigerator, Stainless Steel Appliances, Stove, Washer, Water Heater
Fireplace Y
Appliance Built-In Microwave, Dishwasher, Disposal, Dryer, Icemaker, Refrigerator, Stainless Steel Appliances, Stove, Washer, Water Heater
Heat Source Electric
Exterior
Garage Spaces 10.0
Fence Board
Pool In Ground, Solar Heated
Utilities Available Fiber Optics Available
Water Access N
Accessibility None
Total Parking Spaces 10
Garage N
Building
Lot Description Backs to Trees, Cul-de-sac, Front Yard, Landscaping, No Thru Street, Partly Wooded, Private, Rear Yard, SideYard(s)
Story 3+
Sewer Septic < # of BR
Water Well
Architectural Style Colonial
Level or Stories 3+
Additional Building Above Grade, Below Grade
New Construction N
Schools
School District Prince William County Public Schools
Others
Pets Allowed Y
Senior Community No
Tax ID 7593-29-4849
Ownership Fee Simple
SqFt Source Assessor
Horse Property N
Special Listing Condition Standard
Pets Allowed No Pet Restrictions
Read Less
Want to know what your home might be worth? Contact us for a FREE valuation!

Our team is ready to help you sell your home for the highest possible price ASAP

Bought with Jamie L. Cook • Treck Realty LLC





