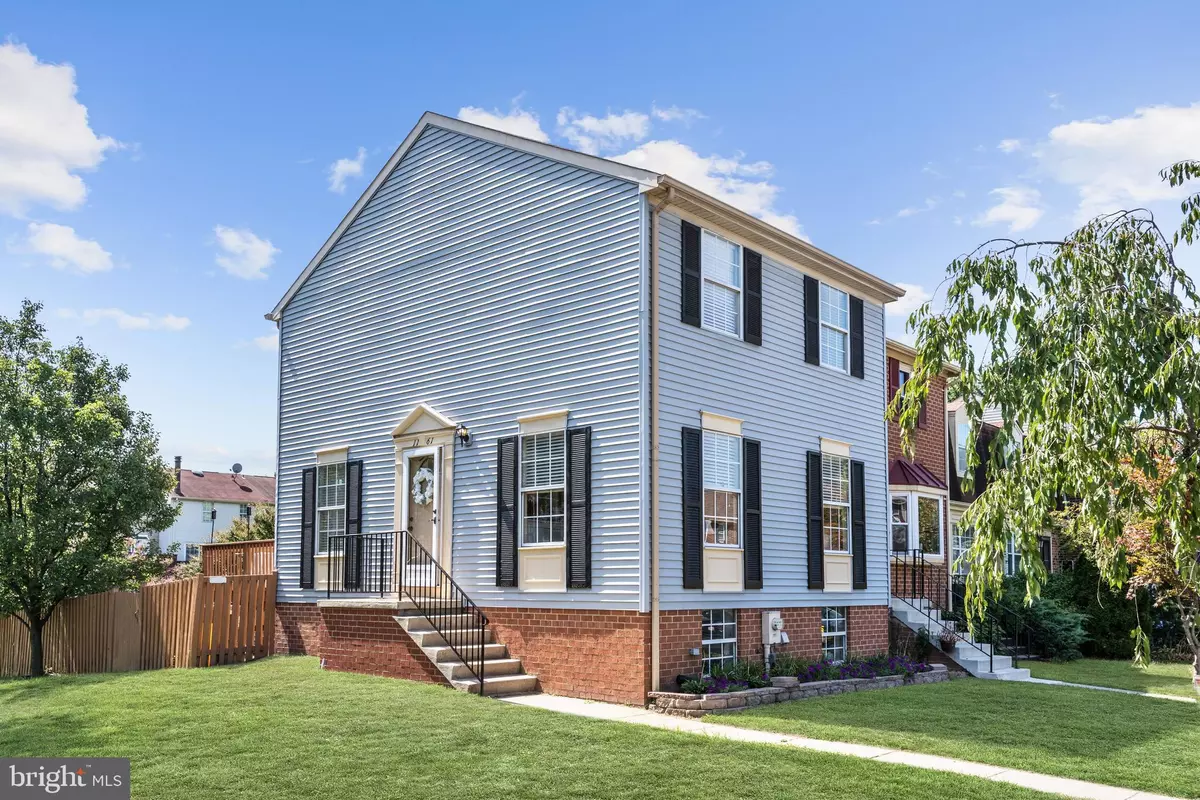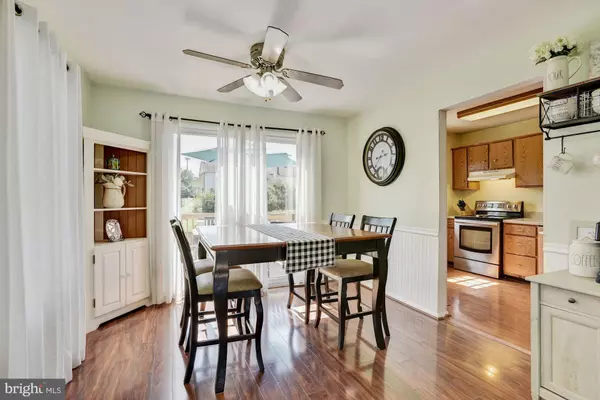$245,000
$240,000
2.1%For more information regarding the value of a property, please contact us for a free consultation.
1161 BOOTH BAY HARBOUR Pasadena, MD 21122
3 Beds
2 Baths
1,400 SqFt
Key Details
Sold Price $245,000
Property Type Townhouse
Sub Type End of Row/Townhouse
Listing Status Sold
Purchase Type For Sale
Square Footage 1,400 sqft
Price per Sqft $175
Subdivision Elizabeths Landing
MLS Listing ID MDAA411104
Sold Date 10/18/19
Style Colonial
Bedrooms 3
Full Baths 1
Half Baths 1
HOA Fees $100/mo
HOA Y/N Y
Abv Grd Liv Area 1,120
Originating Board BRIGHT
Year Built 1981
Annual Tax Amount $2,361
Tax Year 2018
Lot Size 3,542 Sqft
Acres 0.08
Property Description
Beautiful end-unit townhome in WATER privileged community of Elizabeths Landing. Community offers a pier, floating dock, canoe/kayak storage, picnic areas and a sandy beach. Kitchen boasts recently replaced stainless steel appliances and adjacent dining room with beadboard trim. Luxury laminate flooring flows through the main level and into the spacious living room. Three upper level bedrooms including the master bedroom highlighted by a walk-in closet and access to the dual entry full bath. Lower level family room and utility room. Generously sized deck overlooks the fenced rear yard. Property Updates: Deck, beadboard, chair railing, appliances, bathroom flooring, main level flooring, and more!
Location
State MD
County Anne Arundel
Zoning R5
Rooms
Other Rooms Living Room, Dining Room, Primary Bedroom, Bedroom 2, Bedroom 3, Kitchen, Family Room, Foyer, Utility Room
Basement Connecting Stairway, Full, Interior Access, Partially Finished, Sump Pump, Windows
Interior
Interior Features Carpet, Chair Railings, Combination Dining/Living, Crown Moldings, Floor Plan - Open, Walk-in Closet(s), Ceiling Fan(s), Window Treatments
Hot Water Electric
Heating Heat Pump(s)
Cooling Central A/C
Flooring Carpet, Concrete, Laminated, Vinyl
Equipment Dishwasher, Disposal, Dryer - Front Loading, Energy Efficient Appliances, ENERGY STAR Dishwasher, Exhaust Fan, Icemaker, Oven - Self Cleaning, Oven/Range - Electric, Range Hood, Refrigerator, Stainless Steel Appliances, Washer, Water Dispenser, Water Heater, Humidifier
Fireplace N
Window Features Double Pane,Screens,Vinyl Clad
Appliance Dishwasher, Disposal, Dryer - Front Loading, Energy Efficient Appliances, ENERGY STAR Dishwasher, Exhaust Fan, Icemaker, Oven - Self Cleaning, Oven/Range - Electric, Range Hood, Refrigerator, Stainless Steel Appliances, Washer, Water Dispenser, Water Heater, Humidifier
Heat Source Electric
Laundry Lower Floor, Has Laundry
Exterior
Exterior Feature Deck(s)
Garage Spaces 2.0
Parking On Site 2
Fence Privacy, Rear, Wood
Water Access Y
Water Access Desc Boat - Powered,Canoe/Kayak,Fishing Allowed,Personal Watercraft (PWC),Waterski/Wakeboard
View Garden/Lawn
Roof Type Shingle
Accessibility Other
Porch Deck(s)
Total Parking Spaces 2
Garage N
Building
Lot Description Landscaping
Story 3+
Sewer Public Sewer
Water Public
Architectural Style Colonial
Level or Stories 3+
Additional Building Above Grade, Below Grade
Structure Type Dry Wall
New Construction N
Schools
Elementary Schools Sunset
Middle Schools George Fox
High Schools Northeast
School District Anne Arundel County Public Schools
Others
HOA Fee Include Trash,Water,Snow Removal,Common Area Maintenance
Senior Community No
Tax ID 020324490024751
Ownership Fee Simple
SqFt Source Assessor
Security Features Main Entrance Lock,Smoke Detector
Special Listing Condition Standard
Read Less
Want to know what your home might be worth? Contact us for a FREE valuation!

Our team is ready to help you sell your home for the highest possible price ASAP

Bought with James Bowerman • Douglas Realty, LLC





