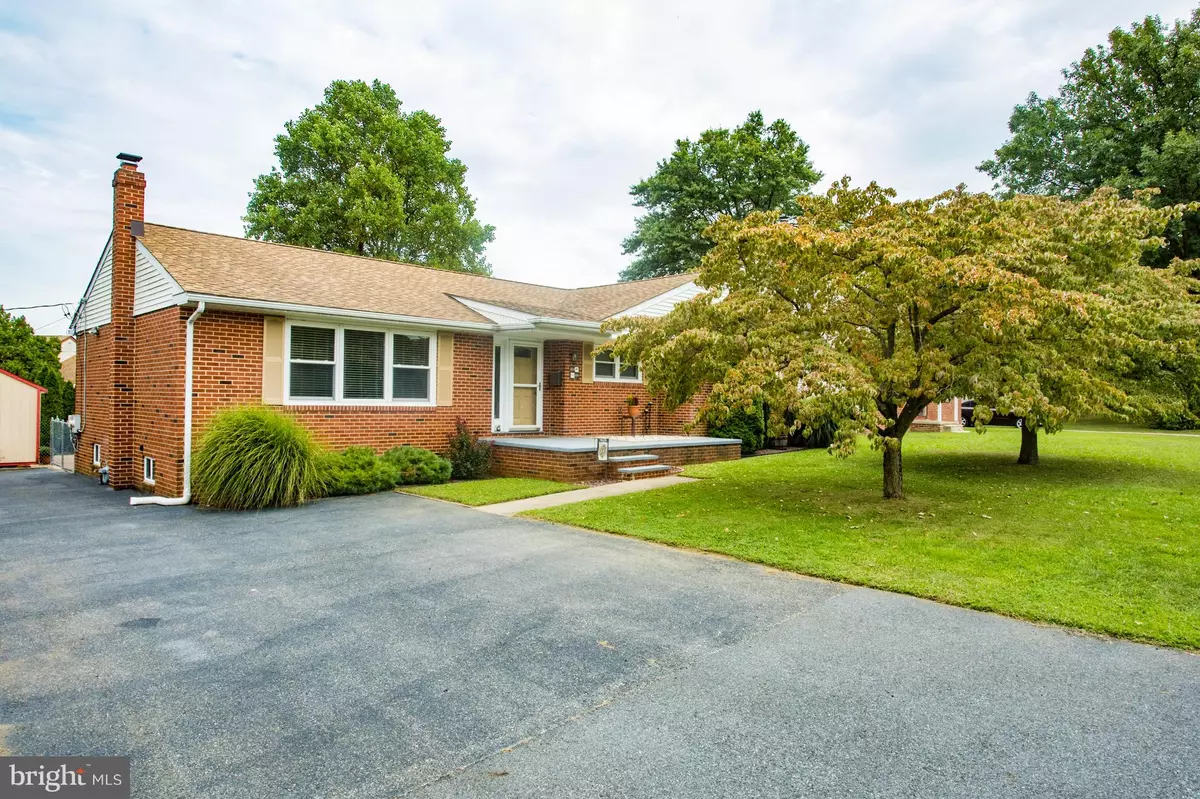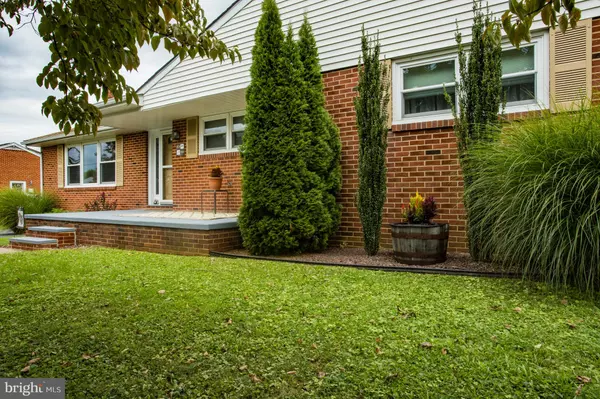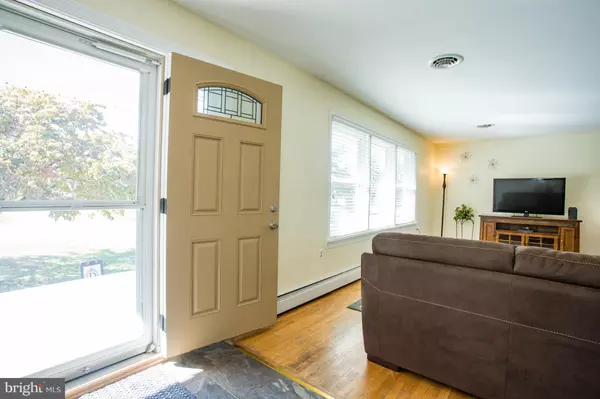$234,500
$229,900
2.0%For more information regarding the value of a property, please contact us for a free consultation.
404 CUSHMAN RD Wilmington, DE 19804
3 Beds
2 Baths
2,325 SqFt
Key Details
Sold Price $234,500
Property Type Single Family Home
Sub Type Detached
Listing Status Sold
Purchase Type For Sale
Square Footage 2,325 sqft
Price per Sqft $100
Subdivision Middleboro Manor
MLS Listing ID DENC486384
Sold Date 10/24/19
Style Ranch/Rambler
Bedrooms 3
Full Baths 2
HOA Y/N N
Abv Grd Liv Area 2,325
Originating Board BRIGHT
Year Built 1960
Annual Tax Amount $1,807
Tax Year 2019
Lot Size 7,841 Sqft
Acres 0.18
Property Description
Welcome to 404 Cushman Road where convenience is one key turn away! You are going to simply love this 3 bedroom, 2 bathroom solidly built brick ranch home nestled in the community of Middleboro Manor. As you enter the home, you are greeted by the comfy living room to your left. Take note of the fresh paint and hardwood floors as they are accented by the abundance of sunlight that enters through the recently installed double-hung windows with a transferable warranty! Continue to the rear of the home and prepare to be in awe by the recently remodeled kitchen. The current owners thought of everything, from the recessed lighting, modern cabinets, granite counter tops with stone back splash, double sink, gas stove with overhead exhaust and lighting, matching appliances, tiled flooring and a raised peninsula for added seating. The kitchen transitions beautifully into the dining room with a desired open-air concept. From the kitchen follow the long hallway with hardwood flooring that leads to the three bedrooms and full bath. The master is complete with it s own private full bath. The large full-unfinished basement is prepped and ready for your creative renovation to make the space your own! Complete with bilco doors for rear exterior access, baseboard heating, recessed lighting, laundry and it even has a wood stove surrounded by beautiful stonework. Entertain from large trek deck in the backyard that overlooks the paver patio with fireplace and the refreshing above ground pool! Close to the walking trails, tennis courts, and playgrounds of Banning Park, the Delaware Military Academy, many local shopping centers and restaurants, the Christiana Mall, the city of Wilmington and Philadelphia and quick access to the I-95 corridor. We welcome you to make this house your home!
Location
State DE
County New Castle
Area Elsmere/Newport/Pike Creek (30903)
Zoning NC6.5
Rooms
Basement Full, Heated, Interior Access, Outside Entrance, Unfinished
Main Level Bedrooms 3
Interior
Interior Features Attic, Breakfast Area, Ceiling Fan(s), Combination Kitchen/Dining, Crown Moldings, Family Room Off Kitchen, Floor Plan - Open, Kitchen - Eat-In, Recessed Lighting
Hot Water Natural Gas
Heating Baseboard - Hot Water, Programmable Thermostat
Cooling Central A/C
Fireplaces Number 1
Fireplaces Type Wood
Fireplace Y
Window Features Double Hung
Heat Source Natural Gas
Laundry Basement
Exterior
Exterior Feature Deck(s), Patio(s)
Pool Above Ground
Water Access N
Roof Type Shingle
Accessibility Level Entry - Main
Porch Deck(s), Patio(s)
Garage N
Building
Story 1
Sewer Public Sewer
Water Public
Architectural Style Ranch/Rambler
Level or Stories 1
Additional Building Above Grade, Below Grade
New Construction N
Schools
School District Red Clay Consolidated
Others
Senior Community No
Tax ID 0704330038
Ownership Fee Simple
SqFt Source Estimated
Acceptable Financing Cash, Conventional, FHA, USDA, VA
Listing Terms Cash, Conventional, FHA, USDA, VA
Financing Cash,Conventional,FHA,USDA,VA
Special Listing Condition Standard
Read Less
Want to know what your home might be worth? Contact us for a FREE valuation!

Our team is ready to help you sell your home for the highest possible price ASAP

Bought with Monica H Bush • Patterson-Schwartz - Greenville





