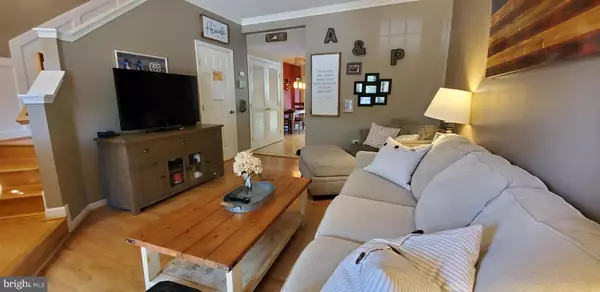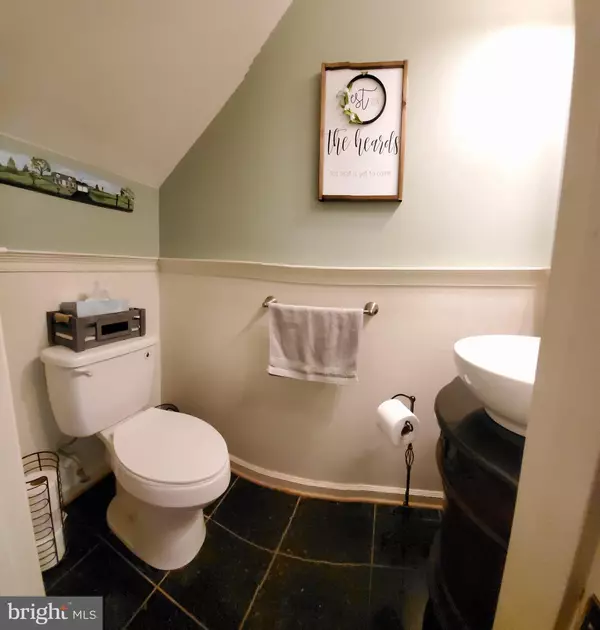$319,900
$319,900
For more information regarding the value of a property, please contact us for a free consultation.
9830 MAITLAND LOOP Bristow, VA 20136
2 Beds
3 Baths
1,660 SqFt
Key Details
Sold Price $319,900
Property Type Townhouse
Sub Type Interior Row/Townhouse
Listing Status Sold
Purchase Type For Sale
Square Footage 1,660 sqft
Price per Sqft $192
Subdivision Braemar/Highland
MLS Listing ID VAPW476936
Sold Date 10/24/19
Style Colonial
Bedrooms 2
Full Baths 2
Half Baths 1
HOA Fees $168/mo
HOA Y/N Y
Abv Grd Liv Area 1,660
Originating Board BRIGHT
Year Built 2002
Annual Tax Amount $3,483
Tax Year 2019
Lot Size 1,202 Sqft
Acres 0.03
Property Description
Beautiful brick front townhome with sheik/open floor plan awaits. The main level is full of light from the double exposure from the front and back of the home. The family room provides spacious comfort and connects to the to die for kitchen with eat-in space, coffered ceiling, kitchen island, granite countertops, stainless steel appliances w/ gas stove, pantry/laundry room and walk out to the fenced backyard. The elegant staircase is adorned with sconce lighting and wainscotting which leads to the upper level living room with fireplace, large second bedroom and remodeled guest bath. The grand master suites is all yours on the very private 3rd level of the home. The suite offers a large bedroom and sitting area as well as a walk-in closet. The ensuite bath offers a dual vanity, ceramic tile flooring, a soaking tub and separate glass enclosed shower with custom tile work. Welcome to your new home with all the amenities of sought after Breamar!
Location
State VA
County Prince William
Zoning RPC
Rooms
Other Rooms Living Room, Primary Bedroom, Sitting Room, Bedroom 2, Kitchen, Family Room, Bathroom 2, Primary Bathroom, Half Bath
Basement Front Entrance, Fully Finished, Rear Entrance, Walkout Level
Interior
Interior Features Kitchen - Eat-In, Floor Plan - Traditional, Kitchen - Island, Kitchen - Table Space, Pantry, Window Treatments, Wood Floors
Hot Water Natural Gas
Heating Forced Air
Cooling Central A/C
Flooring Hardwood, Ceramic Tile
Fireplaces Number 1
Equipment Built-In Microwave, Dishwasher, Disposal, Dryer, Exhaust Fan, Icemaker, Oven/Range - Gas, Refrigerator, Stainless Steel Appliances, Washer
Appliance Built-In Microwave, Dishwasher, Disposal, Dryer, Exhaust Fan, Icemaker, Oven/Range - Gas, Refrigerator, Stainless Steel Appliances, Washer
Heat Source Natural Gas
Exterior
Fence Rear, Wood
Amenities Available Common Grounds, Pool - Outdoor, Tot Lots/Playground, Basketball Courts, Bike Trail, Club House, Jog/Walk Path, Recreational Center, Swimming Pool, Tennis Courts
Water Access N
Accessibility None
Garage N
Building
Story 3+
Sewer Public Sewer
Water Public
Architectural Style Colonial
Level or Stories 3+
Additional Building Above Grade, Below Grade
Structure Type 9'+ Ceilings
New Construction N
Schools
Elementary Schools T. Clay Wood Elementary
Middle Schools Marsteller
High Schools Patriot
School District Prince William County Public Schools
Others
HOA Fee Include High Speed Internet,Cable TV,Management,Pool(s),Reserve Funds,Road Maintenance,Snow Removal,Trash,Insurance,Recreation Facility
Senior Community No
Tax ID 7495-74-0322
Ownership Fee Simple
SqFt Source Estimated
Special Listing Condition Standard
Read Less
Want to know what your home might be worth? Contact us for a FREE valuation!

Our team is ready to help you sell your home for the highest possible price ASAP

Bought with TIMOTHY M HURSEN Sr. • RLAH @properties





