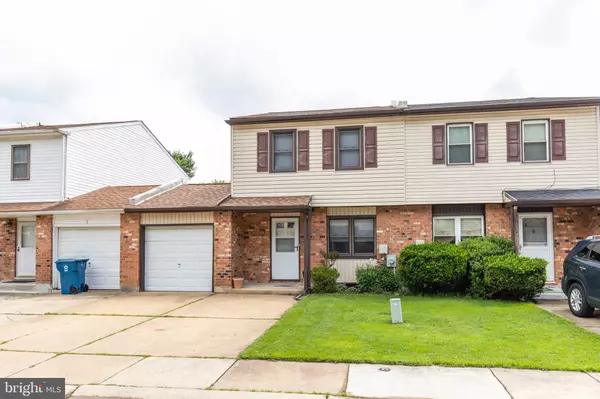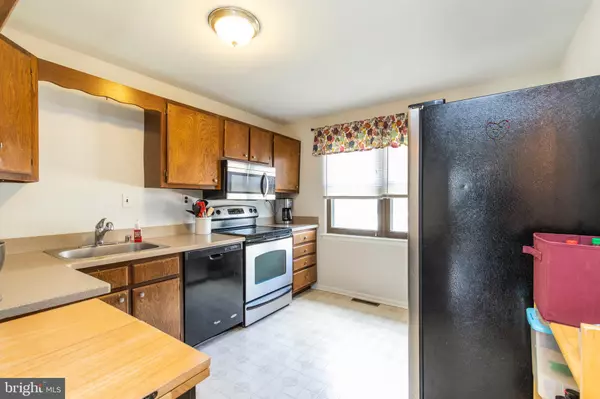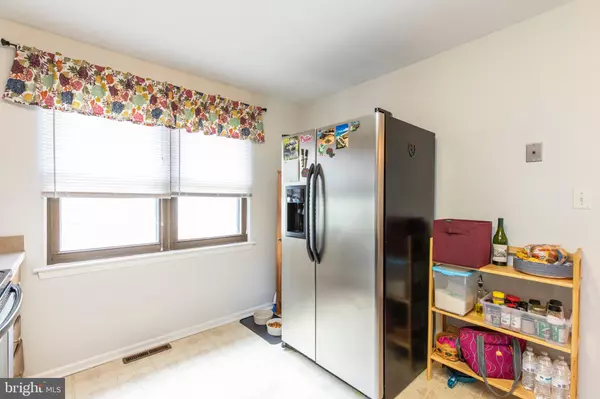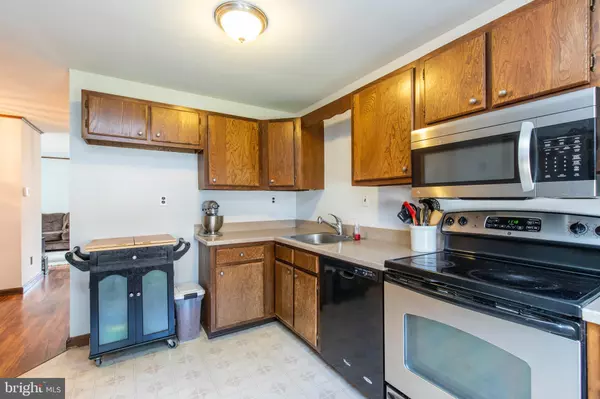$162,000
$162,000
For more information regarding the value of a property, please contact us for a free consultation.
10 BRADLEY DR Newark, DE 19702
3 Beds
2 Baths
1,225 SqFt
Key Details
Sold Price $162,000
Property Type Single Family Home
Sub Type Twin/Semi-Detached
Listing Status Sold
Purchase Type For Sale
Square Footage 1,225 sqft
Price per Sqft $132
Subdivision Becks Landing
MLS Listing ID DENC481842
Sold Date 10/25/19
Style Colonial
Bedrooms 3
Full Baths 1
Half Baths 1
HOA Y/N N
Abv Grd Liv Area 1,225
Originating Board BRIGHT
Year Built 1977
Annual Tax Amount $1,673
Tax Year 2018
Lot Size 3,049 Sqft
Acres 0.07
Lot Dimensions 28.40 x 105.00
Property Description
Welcome Home! As you walk into this beautiful 3 bedroom, 1.5 bath town home with one car garage you will notice the newer flooring and fresh paint in neutral tones throughout. To the right of foyer is the brightly lit kitchen straight ahead to the dining room large enough for those holiday meals with family and back to the spacious living room with sliders to a Large, fenced in rear yard, 1 car pull thru garage and garden boxes for you to enjoy your own vegetables or flowers. This home features a BRAND New Roof. The full basement is just waiting to be finished into additional family room/exercise/office or kids playroom you decide! Located in close proximity to shopping and public transportation. Becks Pond Park is within a short distance, easy access to RT 1 and I-95. Peace of Mind comes with this home as a One-Year Home Warranty is included!
Location
State DE
County New Castle
Area Newark/Glasgow (30905)
Zoning NCTH
Rooms
Basement Full
Interior
Heating Forced Air
Cooling Central A/C
Equipment Built-In Range, Dishwasher, Disposal, Exhaust Fan, Microwave, Oven/Range - Electric
Fireplace N
Appliance Built-In Range, Dishwasher, Disposal, Exhaust Fan, Microwave, Oven/Range - Electric
Heat Source Electric
Laundry Basement
Exterior
Parking Features Built In, Garage - Rear Entry, Garage - Front Entry
Garage Spaces 1.0
Water Access N
Accessibility None
Attached Garage 1
Total Parking Spaces 1
Garage Y
Building
Story 2
Sewer Public Sewer
Water Public
Architectural Style Colonial
Level or Stories 2
Additional Building Above Grade, Below Grade
New Construction N
Schools
School District Christina
Others
Senior Community No
Tax ID 11-019.40-054
Ownership Fee Simple
SqFt Source Assessor
Acceptable Financing FHA, Cash, Conventional, VA
Listing Terms FHA, Cash, Conventional, VA
Financing FHA,Cash,Conventional,VA
Special Listing Condition Standard
Read Less
Want to know what your home might be worth? Contact us for a FREE valuation!

Our team is ready to help you sell your home for the highest possible price ASAP

Bought with Jacob S Ryan • RE/MAX Point Realty





