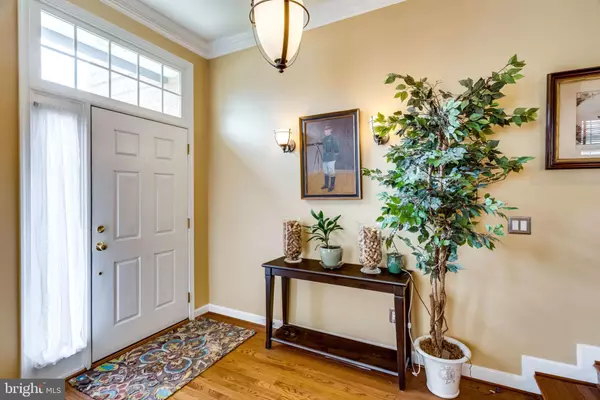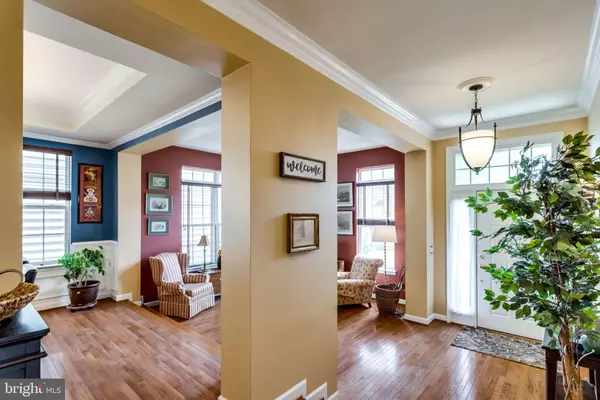$669,000
$675,000
0.9%For more information regarding the value of a property, please contact us for a free consultation.
7522 LINDBERG DR Alexandria, VA 22306
4 Beds
4 Baths
3,264 SqFt
Key Details
Sold Price $669,000
Property Type Single Family Home
Sub Type Detached
Listing Status Sold
Purchase Type For Sale
Square Footage 3,264 sqft
Price per Sqft $204
Subdivision Grove At Huntley Meadows
MLS Listing ID VAFX1083752
Sold Date 10/25/19
Style Colonial
Bedrooms 4
Full Baths 3
Half Baths 1
HOA Fees $93/mo
HOA Y/N Y
Abv Grd Liv Area 3,264
Originating Board BRIGHT
Year Built 2004
Annual Tax Amount $7,180
Tax Year 2019
Lot Size 5,380 Sqft
Acres 0.12
Property Description
Pride of ownership shows throughout this 4 bedroom, 3 1/2 bath and over sized 2-car garage home nestled in a great private neighborhood. This home backs to 100s-ac of serene quiet parkland, nestled deep in the community. Built in 2004, this home offers over 4400 SF of extensive structural upgrades to include a massive 3 level bump out. Upper level boasts 4 bedrooms, laundry room, large master suite featuring sitting room bump out with ample natural sunlight, tray ceilings, recessed lights & 2 walk-in closets. Additionally, there is a separate private room accessed from the master that can be used an office or nursery. The gorgeous updated kitchen has granite and stainless appliances, a convenient breakfast bar and large breakfast area that opens to an inviting family room with fireplace and massive deck. Finished basement w/ full bath and entertaining area opens to large patio. Easy 15 min Old Town, Crystal City, Ft Belvoir and Nat'l Harbor & Minutes to Huntington Metro!
Location
State VA
County Fairfax
Zoning 308
Rooms
Other Rooms Living Room, Dining Room, Primary Bedroom, Bedroom 2, Bedroom 3, Bedroom 4, Kitchen, Family Room, Basement, Laundry, Bathroom 1, Primary Bathroom
Basement Full
Interior
Interior Features Recessed Lighting, Crown Moldings, Ceiling Fan(s), Window Treatments, Upgraded Countertops, Breakfast Area, Kitchen - Table Space, Carpet, Chair Railings, Family Room Off Kitchen, Floor Plan - Open, Formal/Separate Dining Room, Kitchen - Gourmet, Kitchen - Island, Primary Bath(s), Pantry, Walk-in Closet(s), Wood Floors
Hot Water Natural Gas
Heating Forced Air
Cooling Central A/C, Ceiling Fan(s)
Flooring Hardwood, Carpet, Ceramic Tile
Fireplaces Number 1
Fireplaces Type Insert, Screen, Gas/Propane
Equipment Built-In Microwave, Dishwasher, Disposal, Dryer, Icemaker, Refrigerator, Washer, Stove, Stainless Steel Appliances
Fireplace Y
Window Features Bay/Bow,Atrium
Appliance Built-In Microwave, Dishwasher, Disposal, Dryer, Icemaker, Refrigerator, Washer, Stove, Stainless Steel Appliances
Heat Source Natural Gas
Laundry Has Laundry, Upper Floor
Exterior
Exterior Feature Deck(s), Patio(s)
Parking Features Garage Door Opener, Garage - Front Entry
Garage Spaces 2.0
Water Access N
Accessibility None
Porch Deck(s), Patio(s)
Attached Garage 2
Total Parking Spaces 2
Garage Y
Building
Lot Description Backs to Trees, Cul-de-sac, Backs - Parkland
Story 3+
Sewer Public Sewer
Water Public
Architectural Style Colonial
Level or Stories 3+
Additional Building Above Grade, Below Grade
Structure Type Tray Ceilings
New Construction N
Schools
Elementary Schools Hybla Valley
Middle Schools Sandburg
High Schools West Potomac
School District Fairfax County Public Schools
Others
Senior Community No
Tax ID 0924 11 0249
Ownership Fee Simple
SqFt Source Estimated
Security Features Electric Alarm
Special Listing Condition Standard
Read Less
Want to know what your home might be worth? Contact us for a FREE valuation!

Our team is ready to help you sell your home for the highest possible price ASAP

Bought with zhaohui chen • Metrostar Realty, LLC





