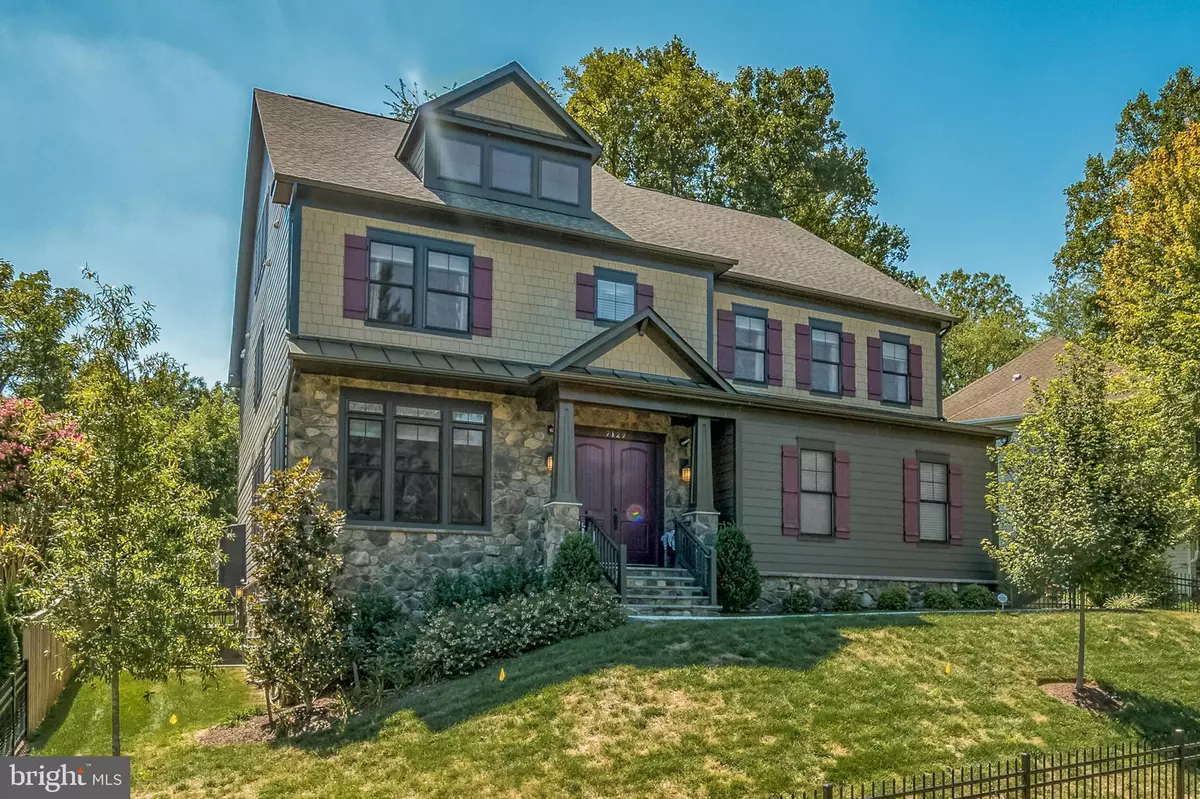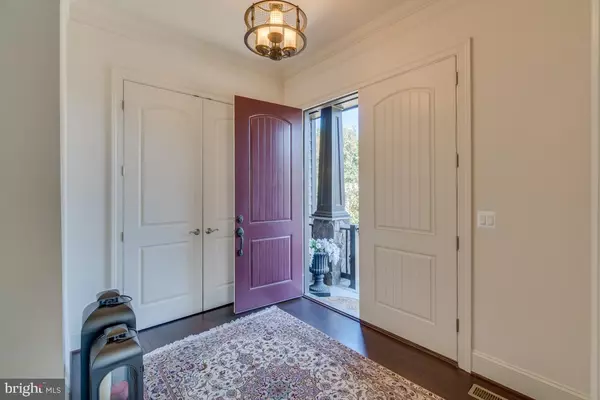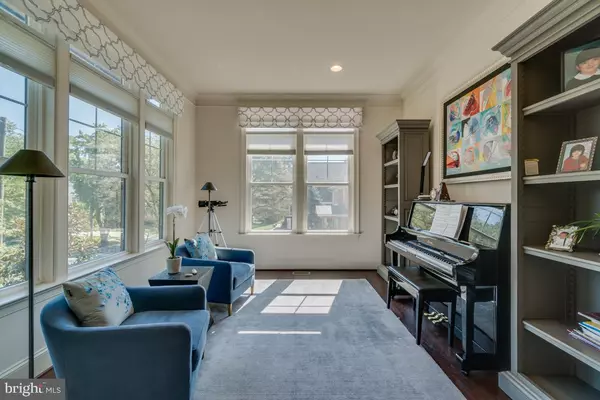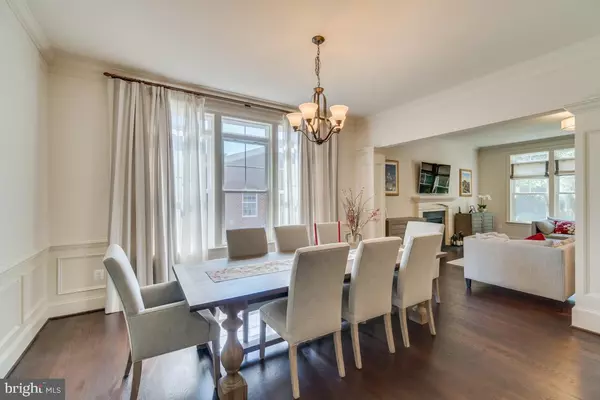$2,000,000
$2,100,000
4.8%For more information regarding the value of a property, please contact us for a free consultation.
7127 THRASHER RD Mclean, VA 22101
7 Beds
8 Baths
7,731 SqFt
Key Details
Sold Price $2,000,000
Property Type Single Family Home
Sub Type Detached
Listing Status Sold
Purchase Type For Sale
Square Footage 7,731 sqft
Price per Sqft $258
Subdivision Langley Manor
MLS Listing ID VAFX1087454
Sold Date 10/28/19
Style Craftsman
Bedrooms 7
Full Baths 7
Half Baths 1
HOA Y/N N
Abv Grd Liv Area 6,008
Originating Board BRIGHT
Year Built 2017
Annual Tax Amount $22,567
Tax Year 2019
Lot Size 10,800 Sqft
Acres 0.25
Property Description
Welcome to this stunning property in the sought-after Langley Manor community. The home features a spacious, open floor plan, ideal for everyday living as well as more formal entertaining. Designed with distinction, this home offers gleaming dark hardwood floors, high-end detailing, and top-brand finishes. The expansive, well-appointed gourmet kitchen is the central point of the home with beautiful cabinetry, top-of-the-line stainless steel appliances, granite counters, and an oversized center island with breakfast bar, and adjacent family room with fireplace. The lavish master suite features custom closets, a sitting room, and an impressive spa-like bath with granite detailing and separate water closet. There is a top floor loft with an additional bedroom/bathroom. The lower level is the ideal space for any game day event, featuring a large recreation room with wet bar, a gym, a bonus room, and more. Additional amenities include an elevator to all three levels, a two-car garage, 6-foot privacy fence in the backyard, and custom window treatments throughout.
Location
State VA
County Fairfax
Zoning 130
Rooms
Other Rooms Living Room, Dining Room, Kitchen, Family Room, Foyer, Breakfast Room, Exercise Room, Great Room, In-Law/auPair/Suite, Laundry, Mud Room, Bonus Room, Screened Porch
Main Level Bedrooms 1
Interior
Interior Features Elevator, Entry Level Bedroom, Family Room Off Kitchen, Walk-in Closet(s), Wood Floors, Breakfast Area, Floor Plan - Traditional, Floor Plan - Open, Kitchen - Island, Kitchen - Gourmet, Primary Bath(s), Soaking Tub, Stall Shower, Wet/Dry Bar, Window Treatments
Hot Water Natural Gas
Heating Zoned, Forced Air
Cooling Central A/C
Equipment Built-In Microwave, Cooktop, Dishwasher, Dryer, Disposal, Washer, Refrigerator, Humidifier, Oven - Wall, Oven - Double
Fireplace Y
Appliance Built-In Microwave, Cooktop, Dishwasher, Dryer, Disposal, Washer, Refrigerator, Humidifier, Oven - Wall, Oven - Double
Heat Source Natural Gas
Exterior
Exterior Feature Patio(s), Porch(es), Screened
Parking Features Garage Door Opener
Garage Spaces 2.0
Water Access N
Accessibility None
Porch Patio(s), Porch(es), Screened
Attached Garage 2
Total Parking Spaces 2
Garage Y
Building
Story 3+
Sewer Public Sewer
Water Public
Architectural Style Craftsman
Level or Stories 3+
Additional Building Above Grade, Below Grade
New Construction N
Schools
Elementary Schools Churchill Road
Middle Schools Cooper
High Schools Langley
School District Fairfax County Public Schools
Others
Senior Community No
Tax ID 0213 04 0022
Ownership Fee Simple
SqFt Source Estimated
Special Listing Condition Standard
Read Less
Want to know what your home might be worth? Contact us for a FREE valuation!

Our team is ready to help you sell your home for the highest possible price ASAP

Bought with Mark D McFadden • Compass





