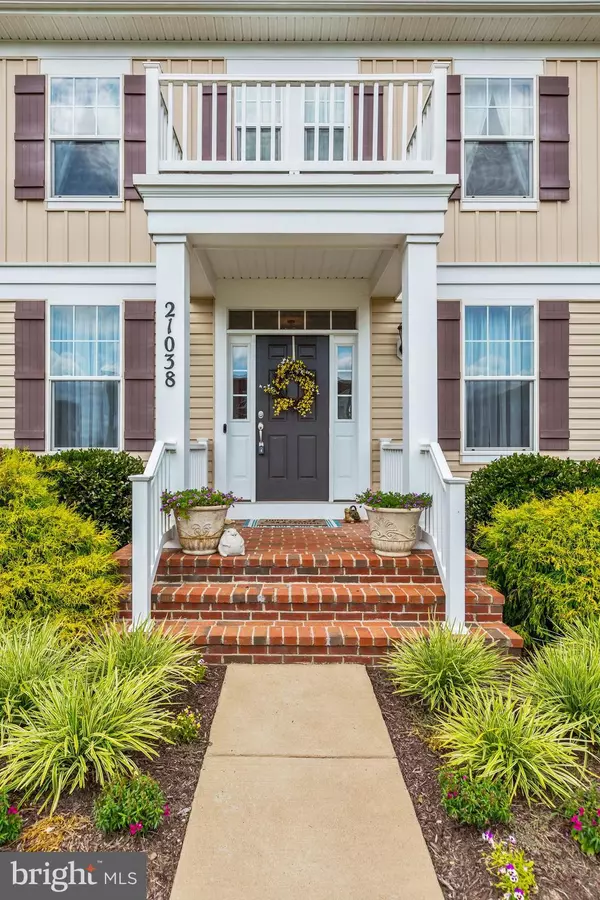$673,500
$686,900
2.0%For more information regarding the value of a property, please contact us for a free consultation.
21038 ATHENS ST Ashburn, VA 20148
5 Beds
4 Baths
4,600 SqFt
Key Details
Sold Price $673,500
Property Type Single Family Home
Sub Type Detached
Listing Status Sold
Purchase Type For Sale
Square Footage 4,600 sqft
Price per Sqft $146
Subdivision Goose Creek Preserve
MLS Listing ID VALO390948
Sold Date 10/25/19
Style Colonial
Bedrooms 5
Full Baths 3
Half Baths 1
HOA Fees $160/mo
HOA Y/N Y
Abv Grd Liv Area 3,288
Originating Board BRIGHT
Year Built 2013
Annual Tax Amount $7,060
Tax Year 2019
Lot Size 5,227 Sqft
Acres 0.12
Property Description
This Fairmont floorplan offers 3 finished levels with 5 bedrooms and 3.5 bathrooms. Open Concept Kitchen, breakfast area & living room with gas fireplace. Main Level Study. Gorgeous hardwood flooring and New Fixtures on Faucets on the main level. Master Suite with double closets, soaking tub & walk in shower. Lower Level finished with Rec Room, Full Bathroom and 5th Bedroom. Smart Home system installed in 2019 with Nest Thermostats, Nest Co2 Detectors, Nest Hello Video Doorbell and Google Home Hub. 2 Car Rear Load Garage with a private driveway for an additional 2 cars. Large common space for playing that the community maintains. Community amenities include a pool, playgrounds, fitness center and your HOA dues cover trash, sewer, mowing, mulching. NO YARD WORK!
Location
State VA
County Loudoun
Zoning RESIDENTIAL
Rooms
Basement Full
Interior
Hot Water Natural Gas
Heating Forced Air
Cooling Central A/C
Fireplaces Number 1
Fireplace Y
Heat Source Natural Gas
Exterior
Parking Features Garage - Rear Entry
Garage Spaces 4.0
Amenities Available Pool - Outdoor, Tot Lots/Playground, Fitness Center
Water Access N
Accessibility None
Attached Garage 2
Total Parking Spaces 4
Garage Y
Building
Story 3+
Sewer Public Sewer
Water Public
Architectural Style Colonial
Level or Stories 3+
Additional Building Above Grade, Below Grade
New Construction N
Schools
Elementary Schools Cedar Lane
Middle Schools Trailside
High Schools Stone Bridge
School District Loudoun County Public Schools
Others
HOA Fee Include Trash,Sewer,Lawn Maintenance,Pool(s),Other,Snow Removal
Senior Community No
Tax ID 154272214000
Ownership Fee Simple
SqFt Source Estimated
Special Listing Condition Standard
Read Less
Want to know what your home might be worth? Contact us for a FREE valuation!

Our team is ready to help you sell your home for the highest possible price ASAP

Bought with Shakha Agrawal • Pearson Smith Realty, LLC





