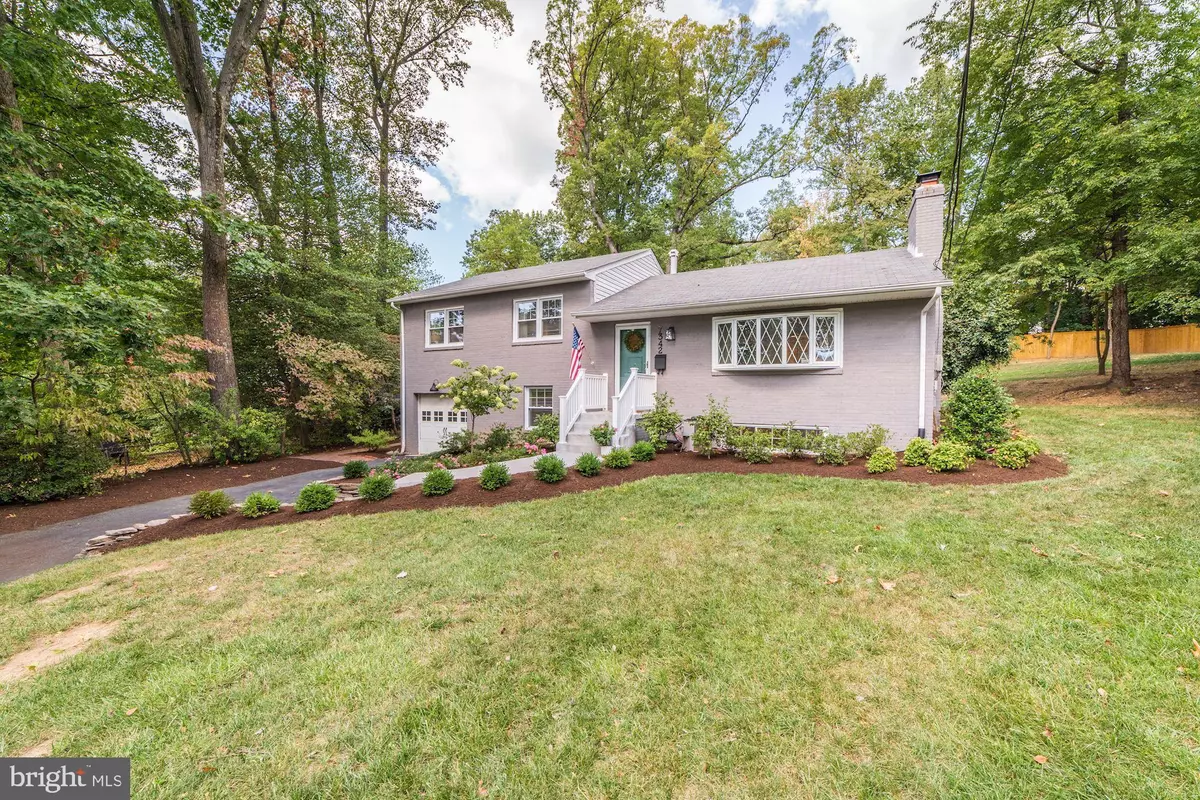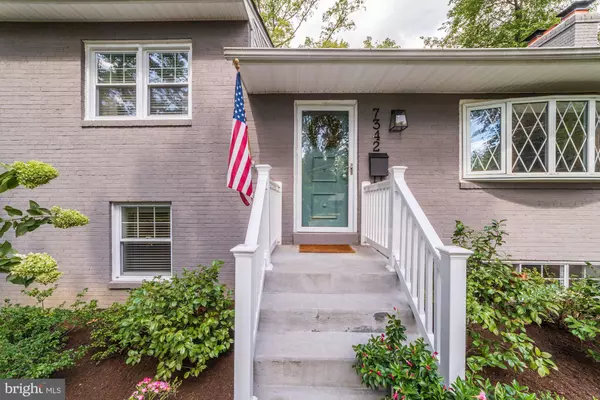$905,000
$875,000
3.4%For more information regarding the value of a property, please contact us for a free consultation.
7342 BARBOUR CT Falls Church, VA 22043
4 Beds
3 Baths
2,300 SqFt
Key Details
Sold Price $905,000
Property Type Single Family Home
Sub Type Detached
Listing Status Sold
Purchase Type For Sale
Square Footage 2,300 sqft
Price per Sqft $393
Subdivision Dale View Manor
MLS Listing ID VAFX1091260
Sold Date 10/31/19
Style Split Level
Bedrooms 4
Full Baths 3
HOA Y/N N
Abv Grd Liv Area 1,400
Originating Board BRIGHT
Year Built 1957
Annual Tax Amount $9,145
Tax Year 2019
Lot Size 0.411 Acres
Acres 0.41
Property Description
Newly renovated charming 4BD/3BA home in Falls Church is truly move-in ready, with each room thoughtfully customized. The main floor features gorgeous refinished hardwood floors, energy efficient windows, recessed lighting, and a fireplace. The New Kitchen boasts beautiful granite countertops, new Kitchen-Aid appliances, subway tile backsplash, and modern open shelving, opening up to a bright dining area with built in cabinets, overlooking the outside patio and large backyard. Off the main living area are stairs leading up to the Master suite, 2 bedrooms, and a bathroom. The lower level was recently renovated, upgrading a large recreation room, a bedroom, and full bath with rear entrance access enabling an in-law suite option. Recently added Laundry and Mudroom are downstairs off the garage featuring modernized tile flooring. Ideally located on a private cul-de-sac within close proximity to WFC Metro, I-66, Tyson's Corner, a number of shops, restaurants, entertainment, and the W&OD Bike Trail. You just can't say no to something this cute!
Location
State VA
County Fairfax
Zoning 130
Rooms
Other Rooms Living Room, Dining Room, Primary Bedroom, Bedroom 2, Bedroom 3, Bedroom 4, Kitchen, Family Room, Bathroom 2, Bathroom 3, Primary Bathroom
Basement Connecting Stairway, Daylight, Partial, Fully Finished, Heated, Outside Entrance, Rear Entrance, Improved, Interior Access, Walkout Stairs, Windows
Interior
Interior Features Carpet, Dining Area, Kitchen - Galley, Primary Bath(s), Recessed Lighting, Stall Shower, Upgraded Countertops, Wood Floors
Hot Water Natural Gas
Heating Forced Air
Cooling Central A/C
Flooring Carpet, Ceramic Tile, Hardwood
Fireplaces Number 2
Equipment Built-In Microwave, Dishwasher, Disposal, Dryer, Oven/Range - Electric, Refrigerator, Stainless Steel Appliances, Washer
Fireplace Y
Window Features Insulated,Replacement,Bay/Bow
Appliance Built-In Microwave, Dishwasher, Disposal, Dryer, Oven/Range - Electric, Refrigerator, Stainless Steel Appliances, Washer
Heat Source Natural Gas
Laundry Has Laundry, Lower Floor, Dryer In Unit, Washer In Unit
Exterior
Exterior Feature Patio(s), Porch(es)
Parking Features Garage - Front Entry
Garage Spaces 1.0
Fence Board, Privacy, Rear, Wood
Water Access N
Roof Type Shingle
Accessibility 2+ Access Exits
Porch Patio(s), Porch(es)
Attached Garage 1
Total Parking Spaces 1
Garage Y
Building
Lot Description Backs to Trees, Cul-de-sac, Front Yard, Landscaping, Rear Yard, SideYard(s)
Story 3+
Sewer Public Sewer
Water Public
Architectural Style Split Level
Level or Stories 3+
Additional Building Above Grade, Below Grade
Structure Type Dry Wall
New Construction N
Schools
Elementary Schools Shrevewood
Middle Schools Kilmer
High Schools Marshall
School District Fairfax County Public Schools
Others
Pets Allowed Y
Senior Community No
Tax ID 0403 02 0030
Ownership Fee Simple
SqFt Source Assessor
Security Features Smoke Detector
Acceptable Financing Cash, Conventional, VA
Listing Terms Cash, Conventional, VA
Financing Cash,Conventional,VA
Special Listing Condition Standard
Pets Allowed No Pet Restrictions
Read Less
Want to know what your home might be worth? Contact us for a FREE valuation!

Our team is ready to help you sell your home for the highest possible price ASAP

Bought with Robert Walker Moir • RE/MAX Success





