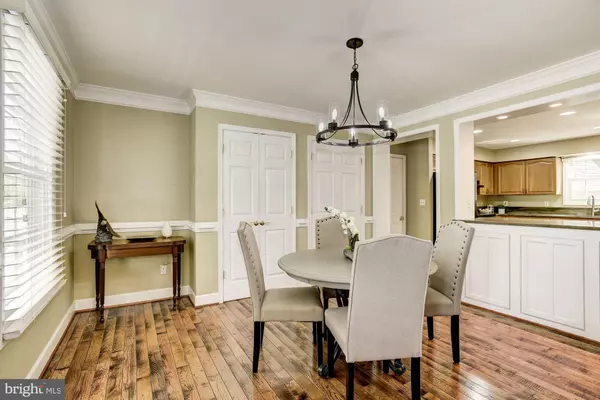$565,000
$565,000
For more information regarding the value of a property, please contact us for a free consultation.
320 E D ST Purcellville, VA 20132
4 Beds
4 Baths
2,926 SqFt
Key Details
Sold Price $565,000
Property Type Single Family Home
Sub Type Detached
Listing Status Sold
Purchase Type For Sale
Square Footage 2,926 sqft
Price per Sqft $193
Subdivision None Available
MLS Listing ID VALO394566
Sold Date 11/01/19
Style Colonial
Bedrooms 4
Full Baths 3
Half Baths 1
HOA Y/N N
Abv Grd Liv Area 2,128
Originating Board BRIGHT
Year Built 1992
Annual Tax Amount $6,012
Tax Year 2019
Lot Size 0.450 Acres
Acres 0.45
Property Description
AMAZING LOCATION IN THE TOWN OF PURCELLVILLE, NO HOA, FIRST TIME BEING OFFERED FOR SALE! ALMOST A HALF AN ACRE LOT WITH MATURE TREES and PRIVACY. This home offers 4 bedrooms, 3.5 bath, granite counters in the kitchen, hardwood floors on the main level, new carpet, fully fenced yard, log cabin inspired finished basement with native field stone accents, custom bar made from local 200 year old barn, wood stove, hardi-board siding, Thompson Creek Windows, over sized 2 car garage, expansive paved driveway with extra parking. A timber frame hand raised building compliments the back yard with stamped concrete patio, storage shed and extensive landscaping. A MUST SEE!!
Location
State VA
County Loudoun
Zoning 01
Rooms
Basement Full
Interior
Interior Features Attic, Breakfast Area, Carpet, Ceiling Fan(s), Chair Railings, Crown Moldings, Dining Area, Family Room Off Kitchen, Kitchen - Eat-In, Kitchen - Table Space, Primary Bath(s), Recessed Lighting, Pantry, Upgraded Countertops, Walk-in Closet(s), Wet/Dry Bar, Wood Floors, Wood Stove
Heating Heat Pump(s)
Cooling Ceiling Fan(s), Central A/C
Fireplaces Number 1
Fireplaces Type Fireplace - Glass Doors, Flue for Stove, Mantel(s), Wood
Equipment Dishwasher, Disposal, Dryer, Oven/Range - Electric, Range Hood, Refrigerator, Stainless Steel Appliances, Washer, Water Heater
Fireplace Y
Window Features Insulated,Sliding,Screens,Vinyl Clad
Appliance Dishwasher, Disposal, Dryer, Oven/Range - Electric, Range Hood, Refrigerator, Stainless Steel Appliances, Washer, Water Heater
Heat Source Electric
Laundry Basement
Exterior
Parking Features Garage - Front Entry, Garage Door Opener, Oversized
Garage Spaces 2.0
Fence Fully, Rear, Wood
Water Access N
View Trees/Woods
Roof Type Shingle
Accessibility None
Attached Garage 2
Total Parking Spaces 2
Garage Y
Building
Lot Description Backs - Parkland, Backs to Trees, Backs - Open Common Area, Landscaping, Premium, Private, Rear Yard
Story 3+
Sewer Public Sewer
Water Public
Architectural Style Colonial
Level or Stories 3+
Additional Building Above Grade, Below Grade
New Construction N
Schools
Elementary Schools Emerick
Middle Schools Blue Ridge
High Schools Loudoun Valley
School District Loudoun County Public Schools
Others
Senior Community No
Tax ID 488190312000
Ownership Fee Simple
SqFt Source Assessor
Special Listing Condition Standard
Read Less
Want to know what your home might be worth? Contact us for a FREE valuation!

Our team is ready to help you sell your home for the highest possible price ASAP

Bought with Daphne Denise Andrews • Long & Foster Real Estate, Inc.





