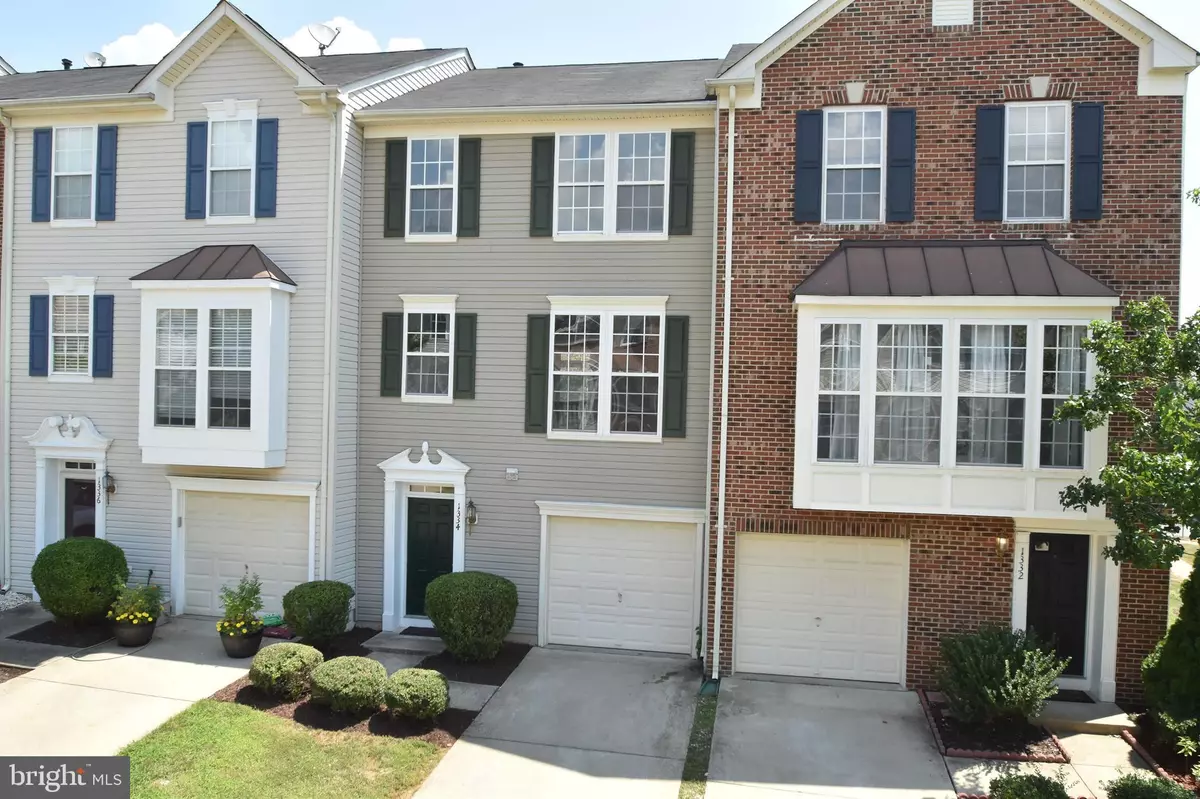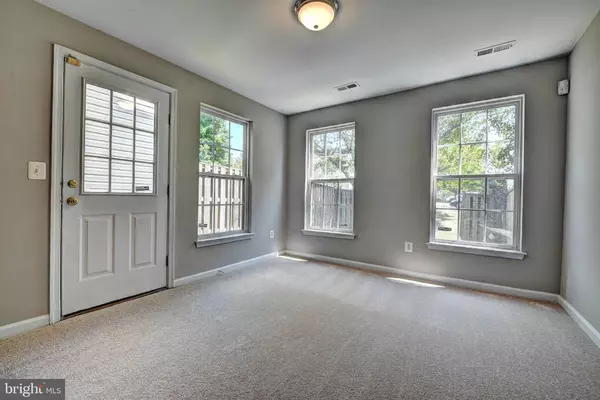$349,900
$349,900
For more information regarding the value of a property, please contact us for a free consultation.
1334 CRANES BILL WAY Woodbridge, VA 22191
3 Beds
3 Baths
2,110 SqFt
Key Details
Sold Price $349,900
Property Type Townhouse
Sub Type Interior Row/Townhouse
Listing Status Sold
Purchase Type For Sale
Square Footage 2,110 sqft
Price per Sqft $165
Subdivision Riverside Station
MLS Listing ID VAPW475660
Sold Date 11/01/19
Style Colonial
Bedrooms 3
Full Baths 2
Half Baths 1
HOA Fees $114/mo
HOA Y/N Y
Abv Grd Liv Area 1,584
Originating Board BRIGHT
Year Built 2003
Annual Tax Amount $3,917
Tax Year 2019
Lot Size 1,799 Sqft
Acres 0.04
Property Description
Back on the market due to financing situation. Very lovely large 3 bedroom, 3 Lvl townhome with one car garage in desirous Riverside Station community. Superb renovations with new carpet, new flooring, new light fixtures, new counter tops, new stainless steel kitchen appliances, gorgeous bathrooms, and fresh paint throughout. Convenient location to shopping, close to Route 1, I-95 and public transportation. Pool and community center within walking distance. This move-in ready home has everything. Don't wait, get it before it's gone!
Location
State VA
County Prince William
Zoning R6
Rooms
Basement Walkout Level, Fully Finished, Garage Access
Interior
Interior Features Attic, Carpet, Breakfast Area, Ceiling Fan(s), Combination Kitchen/Dining, Kitchen - Island, Primary Bath(s), Pantry, Soaking Tub, Upgraded Countertops, Walk-in Closet(s)
Heating Forced Air
Cooling Central A/C
Equipment Microwave, Dishwasher, Disposal, Dryer, Icemaker, Oven/Range - Gas, Refrigerator, Stainless Steel Appliances, Washer, Water Heater
Fireplace N
Appliance Microwave, Dishwasher, Disposal, Dryer, Icemaker, Oven/Range - Gas, Refrigerator, Stainless Steel Appliances, Washer, Water Heater
Heat Source Natural Gas
Laundry Basement, Has Laundry
Exterior
Parking Features Garage - Front Entry, Built In, Inside Access
Garage Spaces 1.0
Fence Rear
Water Access N
Roof Type Shingle
Accessibility Level Entry - Main
Attached Garage 1
Total Parking Spaces 1
Garage Y
Building
Story 3+
Sewer Public Sewer
Water Public
Architectural Style Colonial
Level or Stories 3+
Additional Building Above Grade, Below Grade
New Construction N
Schools
Elementary Schools Leesylvania
Middle Schools Rippon
High Schools Potomac
School District Prince William County Public Schools
Others
HOA Fee Include Common Area Maintenance,Recreation Facility,Pool(s),Snow Removal,Trash
Senior Community No
Tax ID 8390-87-2628
Ownership Fee Simple
SqFt Source Assessor
Acceptable Financing Cash, Conventional, FHA, USDA, VA, VHDA
Horse Property N
Listing Terms Cash, Conventional, FHA, USDA, VA, VHDA
Financing Cash,Conventional,FHA,USDA,VA,VHDA
Special Listing Condition Standard
Read Less
Want to know what your home might be worth? Contact us for a FREE valuation!

Our team is ready to help you sell your home for the highest possible price ASAP

Bought with Shonda R Talley • Samson Properties





