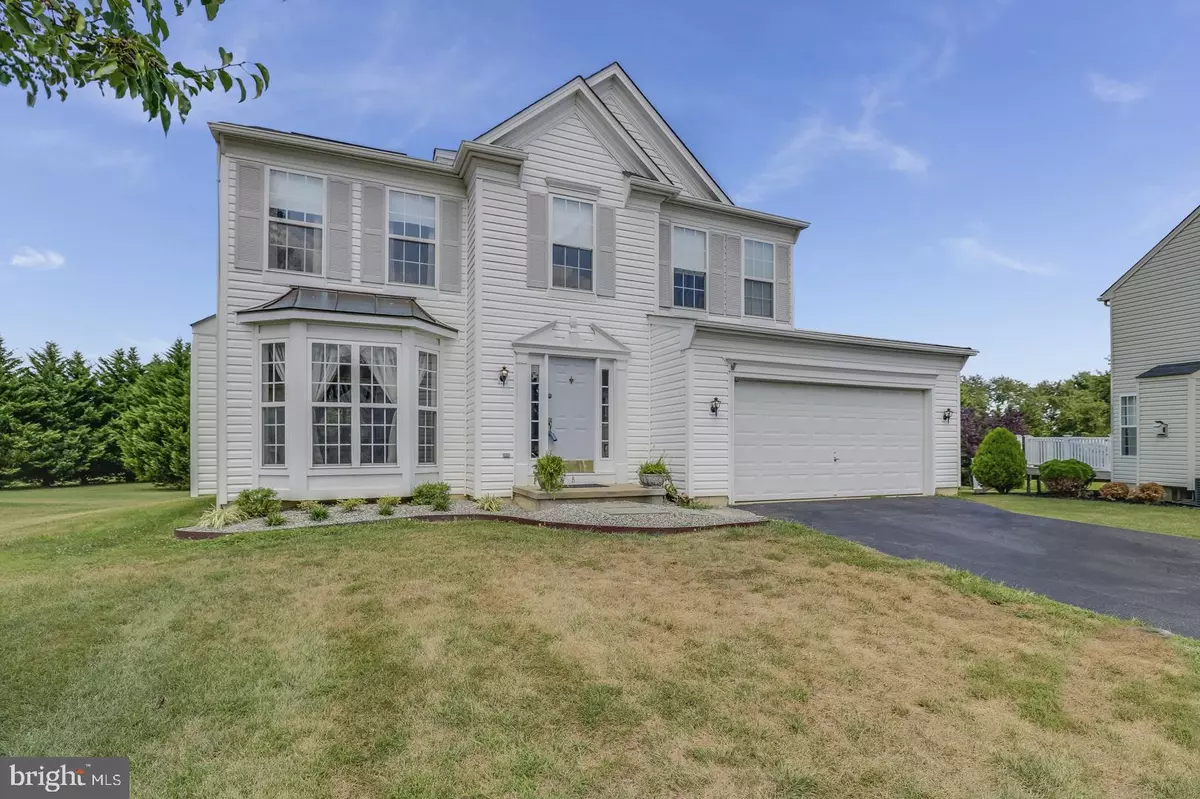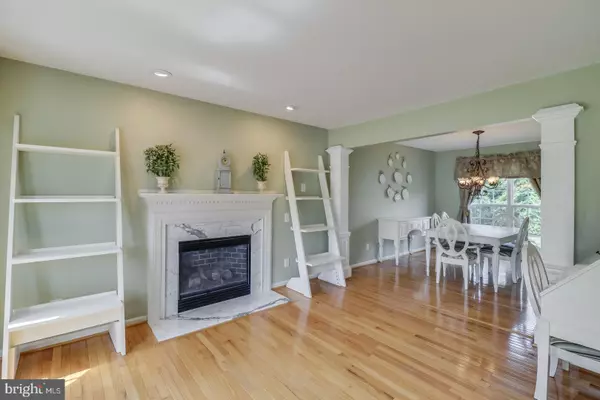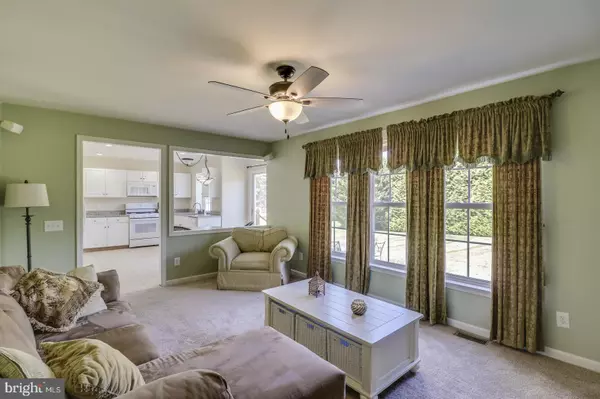$333,000
$334,500
0.4%For more information regarding the value of a property, please contact us for a free consultation.
8 W MINGLEWOOD DR Middletown, DE 19709
4 Beds
3 Baths
2,763 SqFt
Key Details
Sold Price $333,000
Property Type Single Family Home
Sub Type Detached
Listing Status Sold
Purchase Type For Sale
Square Footage 2,763 sqft
Price per Sqft $120
Subdivision Cricklewood
MLS Listing ID DENC484436
Sold Date 10/30/19
Style Colonial
Bedrooms 4
Full Baths 2
Half Baths 1
HOA Y/N N
Abv Grd Liv Area 1,875
Originating Board BRIGHT
Year Built 2001
Annual Tax Amount $2,435
Tax Year 2018
Lot Size 10,890 Sqft
Acres 0.25
Lot Dimensions 80 X 137
Property Description
* * * Price Reduced * * * Welcome Home! This meticulously maintained home boasts pride of ownership both inside & out! Situated in the popular community of Cricklewood & located in the desirable Appoquinimink School District - this home is truly a MUST SEE! The exterior of the home features mature landscaping with beautiful stone accent for an added touch of curb appeal. As you enter, gleaming hardwood, fresh paint & flowing floor plan welcome you to this fantastic home. The spacious eat-in kitchen features tile flooring, newly installed granite, new stove & slider access to the spacious rear yard complete with patio for outdoor entertaining. The adjacent formal dining room is the perfect place to host your next dinner gathering. The flowing floor plan of this home makes the entertaining possibilities endless! Retire for the evening to the master suite featuring an oversized walk-in closet & private master bath complete with soaking tub. Three additional spacious bedrooms & full bath can be found on the upper level of this home! The partially finished basement is ideal for a workout, craft or additional recreation area. There's also two unfinished areas in the basement for additional storage & rough-in for a bathroom. Features include, but not limited to: Newer HVAC (2018), newly installed egress window, freshly landscaped exterior, new hot water heater (2018), new carpet (stairs/2nd floor), new stove, new granite counters, new sink/faucet, new garbage disposal, new ceiling fans, new bathroom faucets/towel racks, new LED recessed lighting in kitchen/living room/basement, newly installed stairs leading to rear patio, fresh paint (foyer/hall/kitchen/basement), Invisible Fence Pet Containment System in the rear yard just to name a few! Add this home to your tour today!
Location
State DE
County New Castle
Area South Of The Canal (30907)
Zoning 23R-1A
Rooms
Other Rooms Living Room, Dining Room, Primary Bedroom, Bedroom 2, Bedroom 3, Kitchen, Family Room, Basement, Bedroom 1, Primary Bathroom
Basement Partially Finished
Interior
Interior Features Attic, Carpet, Ceiling Fan(s), Crown Moldings, Dining Area, Family Room Off Kitchen, Floor Plan - Traditional, Kitchen - Eat-In, Primary Bath(s), Recessed Lighting, Upgraded Countertops, Walk-in Closet(s), Wood Floors
Heating Forced Air
Cooling Central A/C
Fireplaces Number 1
Fireplace Y
Heat Source Natural Gas
Laundry Has Laundry
Exterior
Exterior Feature Patio(s)
Parking Features Garage - Front Entry
Garage Spaces 2.0
Water Access N
Accessibility None
Porch Patio(s)
Attached Garage 2
Total Parking Spaces 2
Garage Y
Building
Lot Description Front Yard, Landscaping, Rear Yard, SideYard(s)
Story 2
Sewer Public Sewer
Water Public
Architectural Style Colonial
Level or Stories 2
Additional Building Above Grade, Below Grade
New Construction N
Schools
School District Appoquinimink
Others
Senior Community No
Tax ID 23-019.00-048
Ownership Fee Simple
SqFt Source Assessor
Acceptable Financing Conventional, FHA, USDA, VA
Listing Terms Conventional, FHA, USDA, VA
Financing Conventional,FHA,USDA,VA
Special Listing Condition Standard
Read Less
Want to know what your home might be worth? Contact us for a FREE valuation!

Our team is ready to help you sell your home for the highest possible price ASAP

Bought with William M Lyons Jr • BHHS Fox & Roach-Greenville





