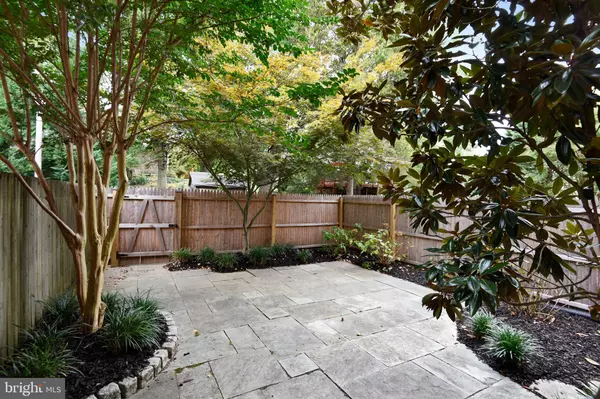$525,000
$509,000
3.1%For more information regarding the value of a property, please contact us for a free consultation.
2806 LAFORA CT Vienna, VA 22180
4 Beds
4 Baths
2,244 SqFt
Key Details
Sold Price $525,000
Property Type Townhouse
Sub Type Interior Row/Townhouse
Listing Status Sold
Purchase Type For Sale
Square Footage 2,244 sqft
Price per Sqft $233
Subdivision Merrifield View
MLS Listing ID VAFX1093322
Sold Date 11/04/19
Style Federal
Bedrooms 4
Full Baths 2
Half Baths 2
HOA Fees $112/mo
HOA Y/N Y
Abv Grd Liv Area 1,496
Originating Board BRIGHT
Year Built 1971
Annual Tax Amount $5,948
Tax Year 2019
Lot Size 1,540 Sqft
Acres 0.04
Property Description
Opportunity knocks - loudly(!) 4BR, 2FBA, 2HBA classic townhouse just minutes from the shopping, dining & entertainment options of the Mosaic District, Dunn Loring Metro & 495/66. The bones are more than good for the buyer who wants to "have it their own way" - bright, clean kitchen with an expansive LR/DR + half bath on first floor. Upstairs a bright, king-sized owner's suite with full bath, 3 windows & 2 closets. Also, 2 more real bedrooms with good closets & hall BA. Full foot-print lower level offers a 4th BR (library or office?), half bath (with room to expand), a large, neat-as-a-pin laundry/utility room & a spacious family room with gas fireplace & wet bar that leads out to your beautiful fenced-in slate patio. Straightforward kitchen & baths upgrade = fast equity growth. Assigned off-street parking at your front door. A nice package of space, value & a super location.
Location
State VA
County Fairfax
Zoning 181
Rooms
Other Rooms Living Room, Dining Room, Kitchen, Family Room, Foyer, Utility Room
Basement Daylight, Full, Full, Heated, Improved, Outside Entrance, Rear Entrance, Walkout Level, Windows, Connecting Stairway
Interior
Interior Features Combination Dining/Living, Kitchen - Eat-In, Kitchen - Table Space, Primary Bath(s), Wet/Dry Bar, Wood Floors
Hot Water Electric
Heating Forced Air
Cooling Central A/C
Flooring Carpet, Wood
Fireplaces Number 1
Fireplaces Type Brick, Fireplace - Glass Doors, Gas/Propane
Equipment Dishwasher, Disposal, Dryer, Oven/Range - Gas, Refrigerator, Washer
Furnishings No
Fireplace Y
Appliance Dishwasher, Disposal, Dryer, Oven/Range - Gas, Refrigerator, Washer
Heat Source Natural Gas
Laundry Lower Floor, Basement
Exterior
Exterior Feature Patio(s)
Parking On Site 1
Amenities Available Reserved/Assigned Parking, Other
Water Access N
View Street, Trees/Woods
Roof Type Shingle
Accessibility None
Porch Patio(s)
Garage N
Building
Story 3+
Sewer Public Sewer
Water Public
Architectural Style Federal
Level or Stories 3+
Additional Building Above Grade, Below Grade
New Construction N
Schools
Elementary Schools Fairhill
Middle Schools Jackson
High Schools Falls Church
School District Fairfax County Public Schools
Others
Pets Allowed Y
HOA Fee Include Management,Reserve Funds,Snow Removal,Trash,Road Maintenance
Senior Community No
Tax ID 0491 15 0004
Ownership Fee Simple
SqFt Source Assessor
Security Features Security System,Non-Monitored
Special Listing Condition Standard
Pets Allowed Cats OK, Dogs OK
Read Less
Want to know what your home might be worth? Contact us for a FREE valuation!

Our team is ready to help you sell your home for the highest possible price ASAP

Bought with Ava Nguyen • Westgate Realty Group, Inc.





