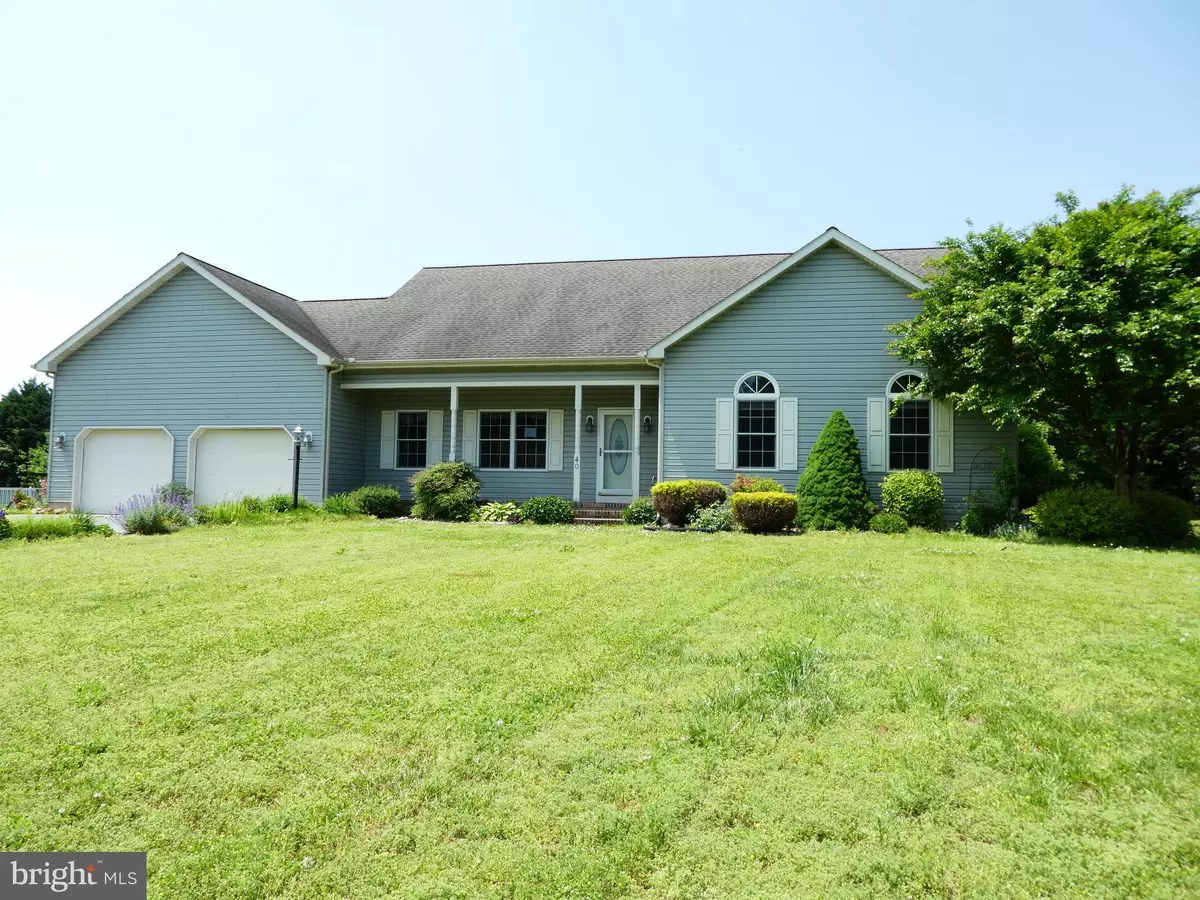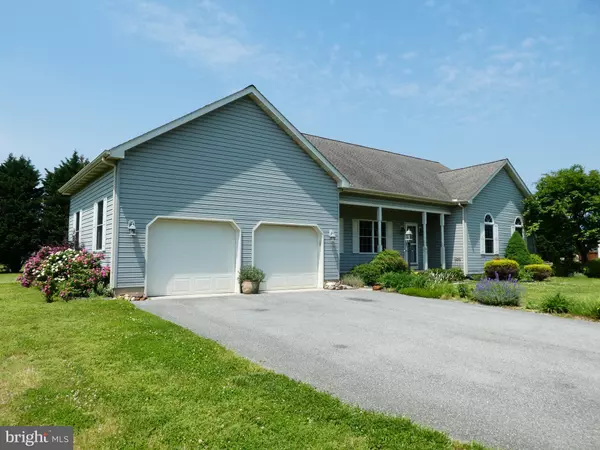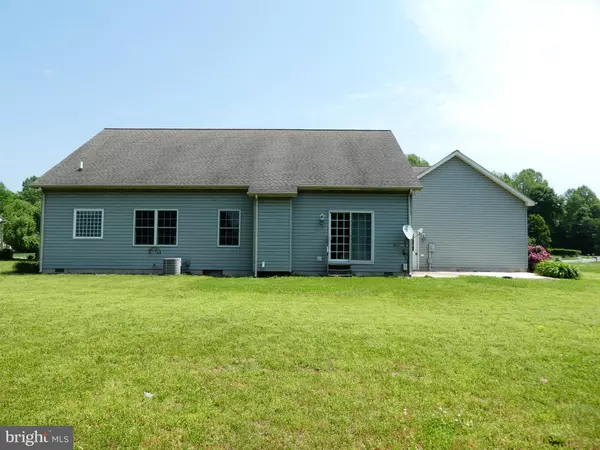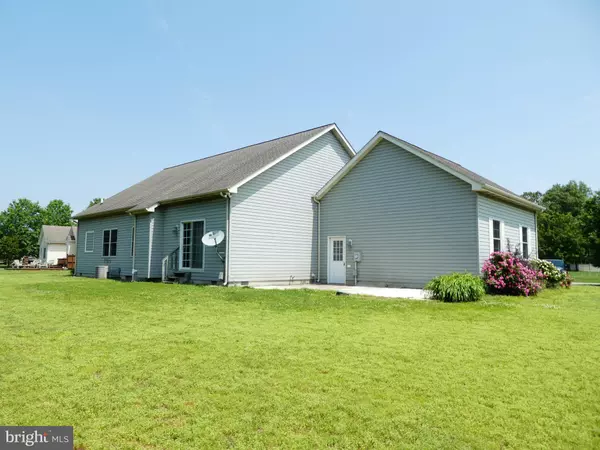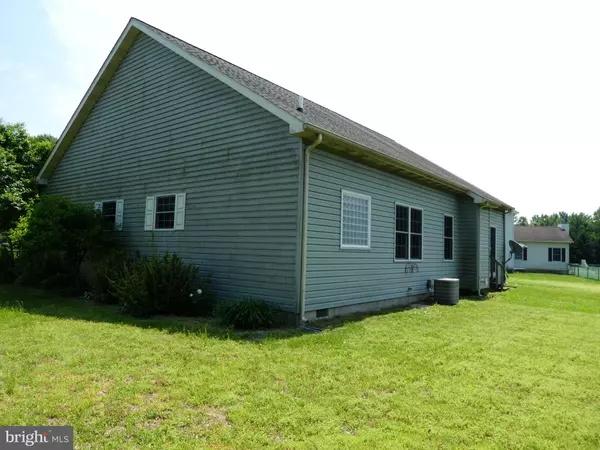$174,500
$211,600
17.5%For more information regarding the value of a property, please contact us for a free consultation.
40 S WRENS WAY Harrington, DE 19952
3 Beds
2 Baths
1,827 SqFt
Key Details
Sold Price $174,500
Property Type Single Family Home
Sub Type Detached
Listing Status Sold
Purchase Type For Sale
Square Footage 1,827 sqft
Price per Sqft $95
Subdivision Wrens Way
MLS Listing ID DEKT229054
Sold Date 11/06/19
Style Ranch/Rambler
Bedrooms 3
Full Baths 2
HOA Fees $12/ann
HOA Y/N Y
Abv Grd Liv Area 1,827
Originating Board BRIGHT
Year Built 2002
Annual Tax Amount $1,095
Tax Year 2018
Lot Size 0.523 Acres
Acres 0.52
Lot Dimensions 96.73 x 235.53
Property Description
R-10963 Sold AS IS, No water activation. Property is vacant no appointment is required Well-built custom home in a very private community. This 3 bedroom 2 full bath home was built by Dan Beachy and Sons. Situated on a half-acre lot that is well landscaped front and back. Inside you find a hardwood entrance that leads to an open family room with gas fireplace and formal dining area. Sliding glass door leads to the patio out back. A large kitchen with plenty of cabinet and counter space. A separate utility room is off the entrance to an over sized garage. Good sized bedrooms with large closets lots of light. The master bedroom includes a jetted tub, separate shower and double vanity. There is also additional cabinetry and counter space. A walk-up to an unfinished upstairs that could be finished off to well over an additional 800 sq. ft.
Location
State DE
County Kent
Area Lake Forest (30804)
Zoning AC
Rooms
Main Level Bedrooms 3
Interior
Heating Forced Air
Cooling Central A/C
Heat Source Propane - Leased
Exterior
Parking Features Garage - Front Entry
Garage Spaces 2.0
Water Access N
Accessibility None
Attached Garage 2
Total Parking Spaces 2
Garage Y
Building
Story 1.5
Foundation Crawl Space
Sewer On Site Septic
Water Well
Architectural Style Ranch/Rambler
Level or Stories 1.5
Additional Building Above Grade, Below Grade
New Construction N
Schools
School District Lake Forest
Others
Senior Community No
Tax ID MN-00-16004-01-2500-000
Ownership Fee Simple
SqFt Source Assessor
Acceptable Financing Conventional
Listing Terms Conventional
Financing Conventional
Special Listing Condition REO (Real Estate Owned)
Read Less
Want to know what your home might be worth? Contact us for a FREE valuation!

Our team is ready to help you sell your home for the highest possible price ASAP

Bought with Harlan Blades • RE/MAX Horizons

