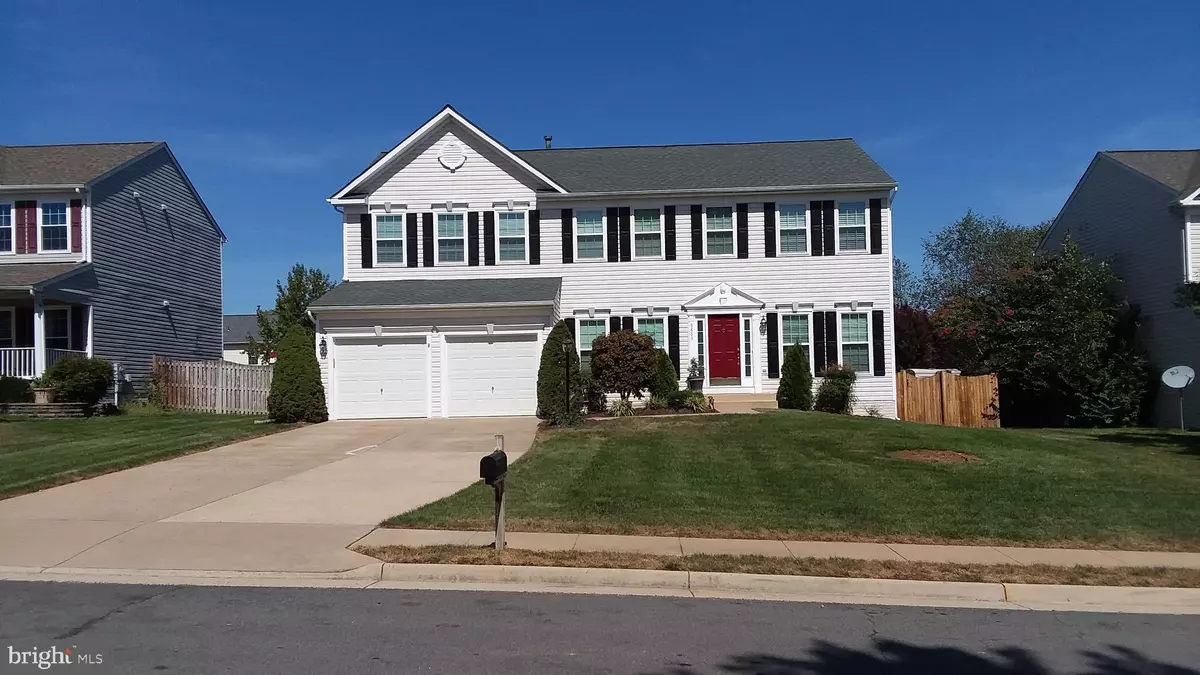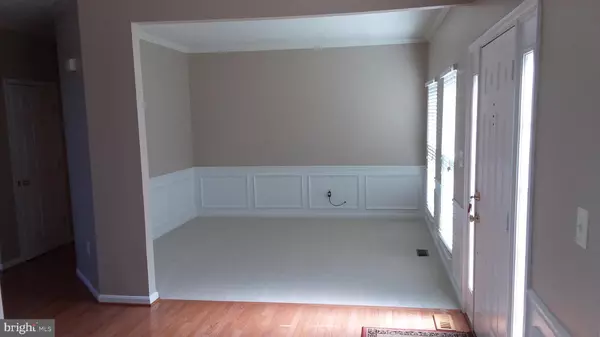$519,900
$519,900
For more information regarding the value of a property, please contact us for a free consultation.
8883 TENBURY CT Bristow, VA 20136
5 Beds
4 Baths
3,561 SqFt
Key Details
Sold Price $519,900
Property Type Single Family Home
Sub Type Detached
Listing Status Sold
Purchase Type For Sale
Square Footage 3,561 sqft
Price per Sqft $145
Subdivision Sheffield Manor
MLS Listing ID VAPW479430
Sold Date 11/08/19
Style Colonial
Bedrooms 5
Full Baths 3
Half Baths 1
HOA Fees $72/mo
HOA Y/N Y
Abv Grd Liv Area 2,652
Originating Board BRIGHT
Year Built 2000
Annual Tax Amount $5,339
Tax Year 2019
Lot Size 0.267 Acres
Acres 0.27
Property Description
Magnificent one owner home shows pride of ownership inside and out. Beautifully landscaped with trees, shrubs, flowers and sprinkler system. Hardwood floors from the foyer to the kitchen. Formal living room, dining room. Huge 2 story family room with gas fireplace. Spacious open kitchen with higher-end appliances, island, granite, upgraded cabinets, large pantry and french doors to backyard. Main level office. 4 bedrooms on upper level, 5th (NTC) BR in fully finished walkout basement. Concrete patio winds around to front gate. Fenced backyard with storage shed. Master Suite, walk-in closet, luxury bath with double vanity, soaking tub, shower all with vaulted ceilings. 3 more generously sized BR's on upper level with high-end Samsung laundry. Finished lower level has rec room with built-in entertainment, optional 5th bedroom, kids playroom or hobby room, 3rd full bathroom and a mini kitchen. Students dream zone. Custom window blinds throughout. Move-in ready and perfect condition. Quiet no through street ends at cul-de-sac. Per Insidenova.com - high school redistricting will be the all new 13th high school in 2021/2022 school year!
Location
State VA
County Prince William
Zoning R4
Rooms
Other Rooms Living Room, Dining Room, Kitchen, Laundry, Office, Storage Room
Basement Full, Fully Finished, Walkout Level
Interior
Heating Forced Air
Cooling Central A/C
Fireplaces Number 1
Heat Source Natural Gas
Laundry Upper Floor
Exterior
Parking Features Inside Access
Garage Spaces 2.0
Water Access N
Accessibility None
Attached Garage 2
Total Parking Spaces 2
Garage Y
Building
Story 3+
Sewer Public Sewer
Water Public
Architectural Style Colonial
Level or Stories 3+
Additional Building Above Grade, Below Grade
New Construction N
Schools
School District Prince William County Public Schools
Others
Senior Community No
Tax ID 7596-12-1153
Ownership Fee Simple
SqFt Source Estimated
Special Listing Condition Standard
Read Less
Want to know what your home might be worth? Contact us for a FREE valuation!

Our team is ready to help you sell your home for the highest possible price ASAP

Bought with Ralph E Carroll • 1KEY REALTY





