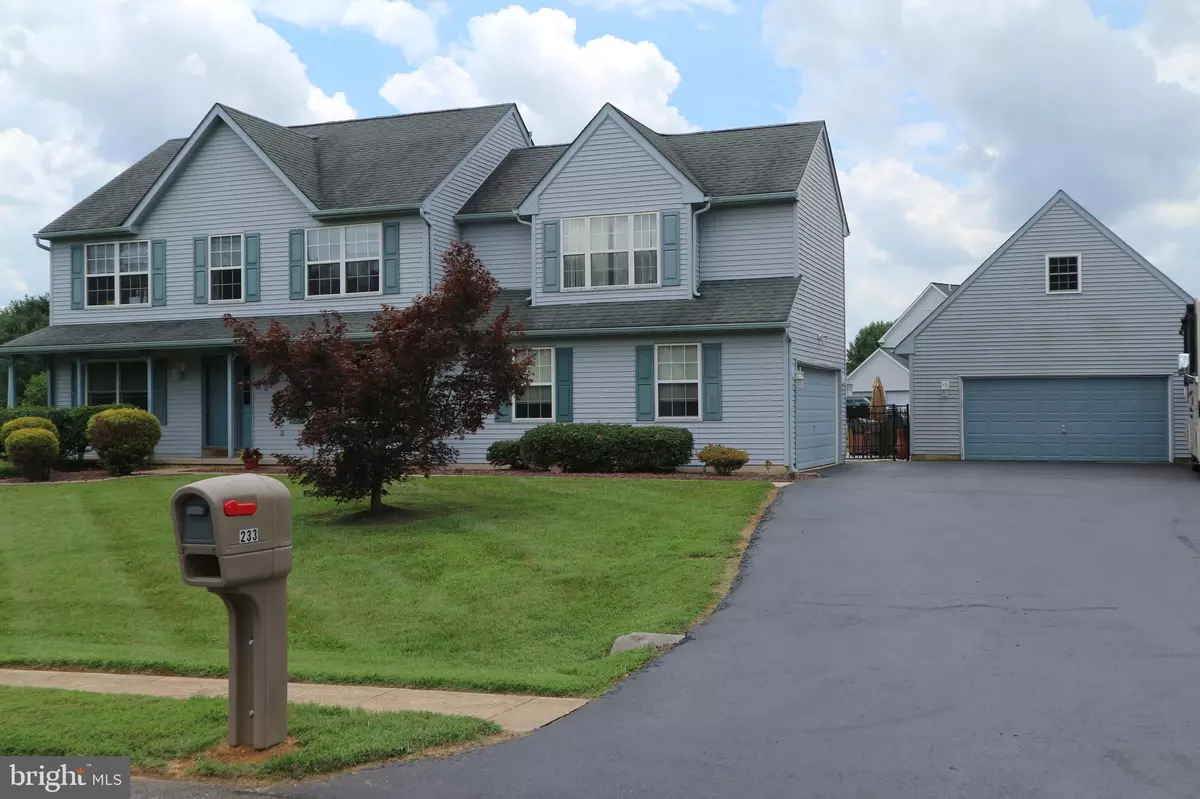$385,000
$389,900
1.3%For more information regarding the value of a property, please contact us for a free consultation.
233 SHEATS LN Middletown, DE 19709
4 Beds
3 Baths
2,225 SqFt
Key Details
Sold Price $385,000
Property Type Single Family Home
Sub Type Detached
Listing Status Sold
Purchase Type For Sale
Square Footage 2,225 sqft
Price per Sqft $173
Subdivision Summit Farms
MLS Listing ID DENC483226
Sold Date 11/08/19
Style Colonial
Bedrooms 4
Full Baths 2
Half Baths 1
HOA Fees $14/ann
HOA Y/N Y
Abv Grd Liv Area 2,225
Originating Board BRIGHT
Year Built 1996
Annual Tax Amount $2,973
Tax Year 2018
Lot Size 0.510 Acres
Acres 0.51
Lot Dimensions 120.00 x 180.00
Property Description
Interested in low or no electric bills? The solar panels on this home are owned by the seller, fully transferrable to the new owner, and will be a great advantage in ownership of this fine home! New carpet, paint, and a great new price is just the start. This 2 story colonial home with something for everyone! It has an inviting front porch and a center hall foyer floor plan. The dining room to the right and a living room to the left which opens to the family room with a gas fireplace. Walls have been taken down to give it an open floor concept. The kitchen features oak cabinetry with granite countertops, newer Bosch dishwasher, gas range, & double sink. There are sliders off the kitchen dining area leading to the outdoor oasis which features an inground pool with black wrought iron fence, large patio, custom stone landscaping, tiki bar, hot tub, and a fenced yard. In the back corner of the yard is a willow tree to relax under on those lazy summer days. The upper level features a large master bedroom with dual walk-in closets and updated 4 pc bath w/tile floor, tiled garden tub surround,, tiled shower, & double vanity. There are 3 additional nice size bedrooms and hall full bath. The upper level also has a conveniently located laundry closet with washer & dryer included. The lower level basement is partially finished with a family room and game area. The high efficient gas furnace and hot water heater and newer insulated windows are a plus. The solar panels on the rear of the home are owned by the sellers and the annual electric bill is approximately $550. In addition the panels generate approximately $4000 in revenue per year to the sellers. And don't forget there's a place for all your big toys in the additional 2 car detached garage with electric and walk up attic storage. Double wide driveway has ability to park 8 cars. Great location just over the canal and in Appoquinimink school district!
Location
State DE
County New Castle
Area South Of The Canal (30907)
Zoning NC21
Direction North
Rooms
Other Rooms Living Room, Dining Room, Bedroom 2, Bedroom 3, Bedroom 4, Kitchen, Family Room, Foyer, Bedroom 1
Basement Full
Interior
Interior Features Ceiling Fan(s)
Hot Water Natural Gas
Heating Forced Air
Cooling Central A/C
Fireplaces Number 1
Fireplaces Type Gas/Propane
Equipment Built-In Microwave, Dishwasher, Dryer, Oven/Range - Gas, Washer, Water Heater
Fireplace Y
Appliance Built-In Microwave, Dishwasher, Dryer, Oven/Range - Gas, Washer, Water Heater
Heat Source Natural Gas
Laundry Upper Floor
Exterior
Parking Features Garage - Side Entry, Garage Door Opener, Additional Storage Area
Garage Spaces 4.0
Pool Fenced, In Ground
Water Access N
Accessibility None
Attached Garage 2
Total Parking Spaces 4
Garage Y
Building
Story 2
Sewer Public Sewer
Water Public
Architectural Style Colonial
Level or Stories 2
Additional Building Above Grade, Below Grade
New Construction N
Schools
School District Appoquinimink
Others
Senior Community No
Tax ID 13-002.40-067
Ownership Fee Simple
SqFt Source Assessor
Acceptable Financing Cash, Conventional
Listing Terms Cash, Conventional
Financing Cash,Conventional
Special Listing Condition Standard
Read Less
Want to know what your home might be worth? Contact us for a FREE valuation!

Our team is ready to help you sell your home for the highest possible price ASAP

Bought with Kelly Clark • Empower Real Estate, LLC





