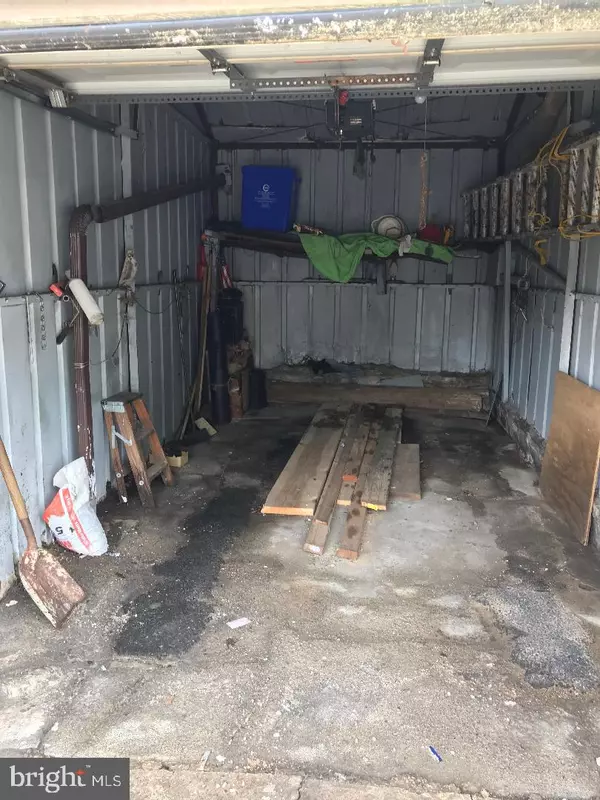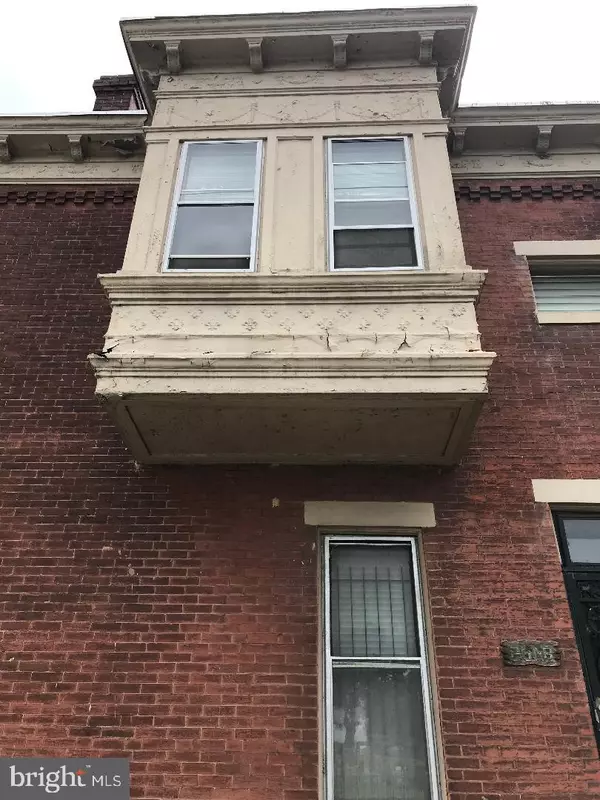$70,000
$85,000
17.6%For more information regarding the value of a property, please contact us for a free consultation.
2668 N 31ST ST NW Philadelphia, PA 19132
4 Beds
3 Baths
1,560 SqFt
Key Details
Sold Price $70,000
Property Type Townhouse
Sub Type End of Row/Townhouse
Listing Status Sold
Purchase Type For Sale
Square Footage 1,560 sqft
Price per Sqft $44
Subdivision Strawberry Mansion
MLS Listing ID PAPH810212
Sold Date 11/07/19
Style Other
Bedrooms 4
Full Baths 2
Half Baths 1
HOA Y/N N
Abv Grd Liv Area 1,560
Originating Board BRIGHT
Year Built 1915
Annual Tax Amount $469
Tax Year 2020
Lot Size 981 Sqft
Acres 0.02
Lot Dimensions 15.00 x 65.43
Property Description
Open the door and view a gorgeous vestibule that leads to this charming spacious house with plenty of rooms for one or two families. The 1st floor have separate living area, kitchen, dinning room, bedroom and bathroom. The 2nd fl also have kitchen, living room , bedroom and bathroom. In the basement there is plenty of space for entertainment and storage. with a power room for your convince. No need to worry about parking there is a garage attached to the house. The house is located near Kelly Drive and the drive is just minutes to downtown Philadelphia and it is located close to public transportation . A new rubber roof was installed 6/20/2019.
Location
State PA
County Philadelphia
Area 19132 (19132)
Zoning RSA5
Direction North
Rooms
Other Rooms Living Room, Dining Room, Kitchen, Laundry
Basement Partially Finished
Main Level Bedrooms 2
Interior
Interior Features 2nd Kitchen
Heating Radiator
Cooling Wall Unit
Equipment Stove, Range Hood, Refrigerator, Washer/Dryer Hookups Only
Fireplace N
Appliance Stove, Range Hood, Refrigerator, Washer/Dryer Hookups Only
Heat Source Natural Gas
Laundry Basement
Exterior
Parking Features Garage - Side Entry
Garage Spaces 1.0
Water Access N
Roof Type Unknown
Accessibility Level Entry - Main
Attached Garage 1
Total Parking Spaces 1
Garage Y
Building
Story 2
Sewer Public Sewer
Water Public
Architectural Style Other
Level or Stories 2
Additional Building Above Grade, Below Grade
New Construction N
Schools
School District The School District Of Philadelphia
Others
Pets Allowed Y
Senior Community No
Tax ID 282147200
Ownership Fee Simple
SqFt Source Estimated
Acceptable Financing Cash, Conventional, FHA 203(b)
Listing Terms Cash, Conventional, FHA 203(b)
Financing Cash,Conventional,FHA 203(b)
Special Listing Condition Standard
Pets Allowed No Pet Restrictions
Read Less
Want to know what your home might be worth? Contact us for a FREE valuation!

Our team is ready to help you sell your home for the highest possible price ASAP

Bought with Tanya A Taylor • Home Real Estate & Development Co





