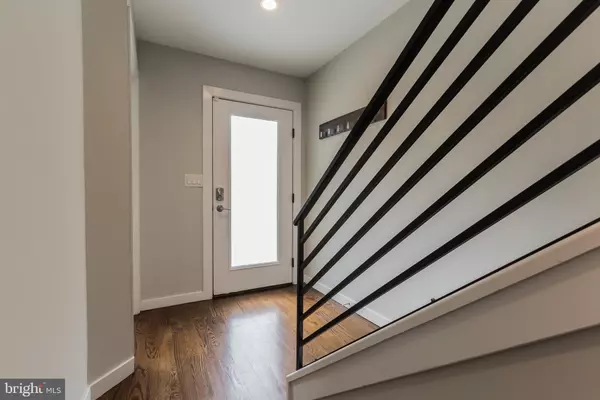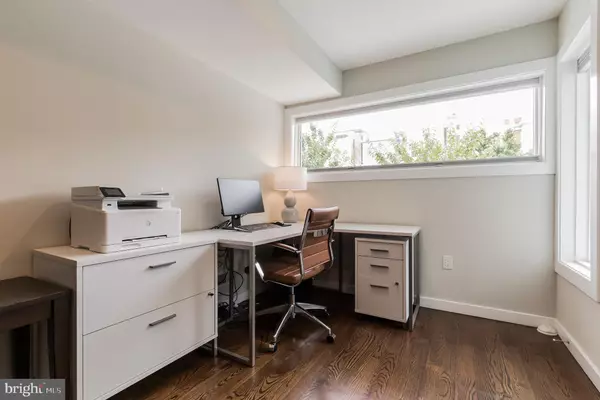$825,000
$825,000
For more information regarding the value of a property, please contact us for a free consultation.
857 CORINTHIAN AVE Philadelphia, PA 19130
4 Beds
2 Baths
2,643 SqFt
Key Details
Sold Price $825,000
Property Type Townhouse
Sub Type Interior Row/Townhouse
Listing Status Sold
Purchase Type For Sale
Square Footage 2,643 sqft
Price per Sqft $312
Subdivision Fairmount
MLS Listing ID PAPH830572
Sold Date 11/07/19
Style Traditional
Bedrooms 4
Full Baths 2
HOA Y/N N
Abv Grd Liv Area 2,098
Originating Board BRIGHT
Year Built 2015
Annual Tax Amount $2,327
Tax Year 2020
Lot Size 948 Sqft
Acres 0.02
Lot Dimensions 15.66 x 60.54
Property Description
Welcome to 857 Corinthian Avenue in the Fairmount neighborhood of Philadelphia! This is a newer construction (late 2015), corner unit home, built by The Loonstyn group. Enter through the front entrance from Corinthian Ave or through the attached 1.5 car garage from Ogden St. As you walk in, you will find the 4th bedroom that can be used as an office or workout space as well as access to the garage and finished basement. Make your way up the steps to the main floor, drenched in natural light from the extra windows and sliders to a large private deck that extends the living space. The whole floor is open concept which is perfect for entertaining. The living room offers a gas fireplace with custom built ins. The chef s kitchen includes white shaker cabinetry, stainless appliances, and quartz countertops. There is a sizable island with an overhang for extra seating. The dining area offers extra windows allowing for tons of natural light on this floor. The next level houses two good sized bedrooms with double closets and custom shelving, hall bathroom, and laundry. The top living floor is luxurious with an extra large bedroom and en suite bathroom you will swoon over. The all-in-one soaking tub and shower area with an added rain shower head, tiled from floor to ceiling, enclosed with frameless glass doors is a sight to be seen. Top it off with double vanity sinks and two double closets with custom shelving. All windows have custom window treatments from Hunter Douglas with top/down and bottom/up blinds. Last but not least, make your way up to the full roof deck offering unobstructed views of the gorgeous city skyline and the best view of fireworks on the 4th, capturing the Art Museum and Penn s Landing. Walkable to Whole Foods, Schuylkill River Trail, numerous parks/playgrounds, restaurants, shopping, and more this home has it all and is perfectly situated in a vibrant community! Enjoy easy access to center city, public transportation and highways, restaurants filled with diverse cuisines, and some of the city s finest museums! Come take a look and see if this will be your next home!
Location
State PA
County Philadelphia
Area 19130 (19130)
Zoning CMX2
Rooms
Basement Full
Main Level Bedrooms 1
Interior
Interior Features Ceiling Fan(s), Floor Plan - Open, Kitchen - Island, Kitchen - Eat-In, Primary Bath(s), Recessed Lighting, Upgraded Countertops, Window Treatments
Heating Forced Air, Zoned
Cooling Central A/C
Fireplaces Number 1
Fireplaces Type Gas/Propane
Equipment Dishwasher, Disposal, Dryer, Energy Efficient Appliances, Exhaust Fan, Microwave, Oven/Range - Gas, Range Hood, Refrigerator, Stainless Steel Appliances, Washer, Water Heater
Fireplace Y
Window Features Casement
Appliance Dishwasher, Disposal, Dryer, Energy Efficient Appliances, Exhaust Fan, Microwave, Oven/Range - Gas, Range Hood, Refrigerator, Stainless Steel Appliances, Washer, Water Heater
Heat Source Natural Gas
Laundry Upper Floor
Exterior
Parking Features Garage - Rear Entry, Additional Storage Area, Garage Door Opener, Inside Access
Garage Spaces 1.0
Water Access N
Roof Type Fiberglass
Accessibility None
Attached Garage 1
Total Parking Spaces 1
Garage Y
Building
Story 3+
Foundation Slab
Sewer Public Sewer
Water Public
Architectural Style Traditional
Level or Stories 3+
Additional Building Above Grade, Below Grade
New Construction N
Schools
Elementary Schools Bache-Martin
School District The School District Of Philadelphia
Others
Senior Community No
Tax ID 151102610
Ownership Fee Simple
SqFt Source Assessor
Acceptable Financing Cash, Conventional
Listing Terms Cash, Conventional
Financing Cash,Conventional
Special Listing Condition Standard
Read Less
Want to know what your home might be worth? Contact us for a FREE valuation!

Our team is ready to help you sell your home for the highest possible price ASAP

Bought with Michael R. McCann • KW Philly





