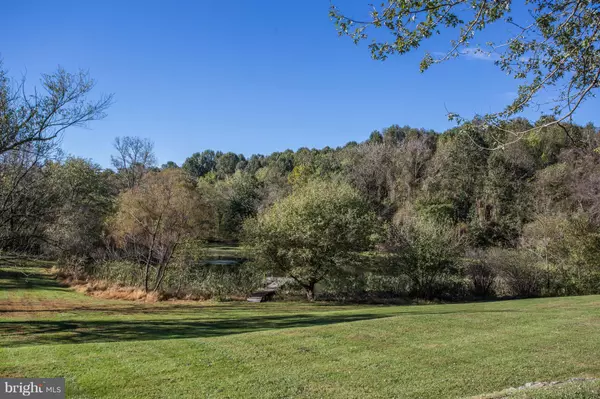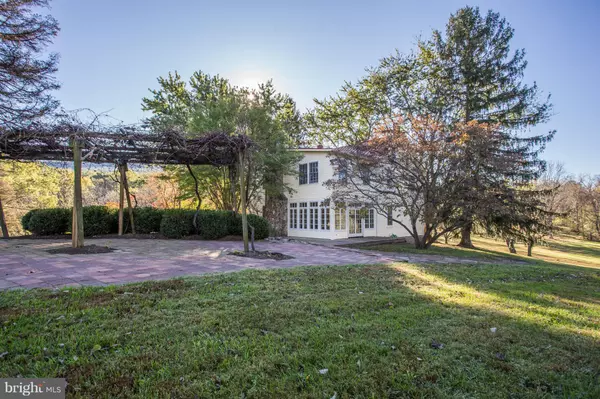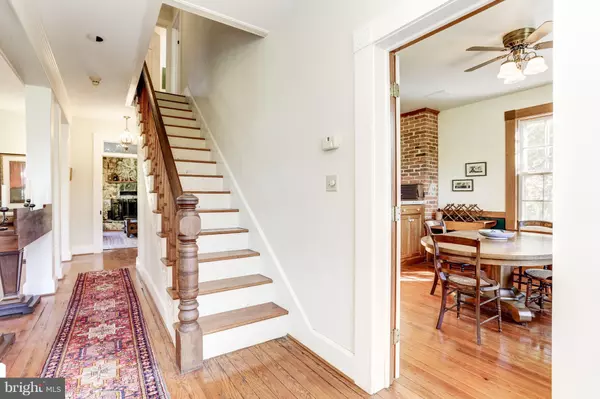$770,000
$775,000
0.6%For more information regarding the value of a property, please contact us for a free consultation.
11425 HARPERS FERRY RD Purcellville, VA 20132
3 Beds
3 Baths
2,497 SqFt
Key Details
Sold Price $770,000
Property Type Single Family Home
Sub Type Detached
Listing Status Sold
Purchase Type For Sale
Square Footage 2,497 sqft
Price per Sqft $308
Subdivision None Available
MLS Listing ID VALO267360
Sold Date 11/15/19
Style Colonial
Bedrooms 3
Full Baths 3
HOA Y/N N
Abv Grd Liv Area 2,497
Originating Board BRIGHT
Year Built 1875
Annual Tax Amount $5,107
Tax Year 2019
Lot Size 10.050 Acres
Acres 10.05
Property Description
PRICE REDUCED on 8/7/19. OPEN 8/18, 1-4PM. NOTE* COMBINED TAXES FOR BOTH LOTS IS $7,606.00 PER YEAR. TOTAL ACREAGE 20,5. NOTE * THE SECOND PARCEL TAX ID 473253154000 IS SEPARATELY DEEDED AND COULD BE BUILT ON Lovingly referred to as the Farm, this property is a wonderful combination of Old and New. It is peaceful and welcoming - a place for ages! The Old-In 1824, George Smith and his wife Eve owned a large parcel of land that includes the 20.5 acres associated with this property. They built their home on the highest point, with a Spring House built just below the house. The original house was destroyed by a fire and the existing house (minus addition added in the 1990's) was built in 1875 on the original stone foundation. The Red Barn - was built in 1875 with hand hewn chestnut beams and support walls. The beams in the main part of the barn were hand numbered to aid in construction. The New - During the 1990's, the current owners completed a full restoration/renovation of the house. All its historic elements from the 1800s were restored and incorporated into the renovations. They include: Pine staircase and banister from the main level to the second level; Pine flooring on the main level with carefully stained, matching oak laced in where the pine could not be saved; Old window glass and casements in the living room/dining room; Corner pieces of main level window moldings restored and reused; Three brick chimneys exposed and tuck-pointed; Leaded-glass transoms over front and rear doors. A three-story addition extended the foundation in the basement, added a fabulous Great Room with a stone fireplace on the main level as well as a Full Bath, Butler's Pantry, closets and a covered side Porch leading to the yard. The third level of the addition added a beautiful Master Suite with walk in closets and a large private Full Bath with double sink vanity. At the same time, The Farm converted to well water although the spring still exists. The house is on a septic system which is regularly maintained. All plumbing, heating and electrical were updated with HVAC for the first and second floors. Heating and cooking are fueled with propane. The beautiful raised hearth, wood burning fireplace has a heat circulating fan to keep the home toasty! There are Three Dedicated Bedrooms and a large Den/TV Room on the second level as well as a Full Hall Bath and hardwood flooring. The Den has exposed beams and sizable built-in bookshelf space. A stairecase leads to the Attic/Loft that is floored and carpeted an can be used a s aplay room, study or storage. Exterior Features - The house is constructed using field stone and wood siding; The roof is metal and was replaced during the restoration/renovation; A wrap-around deck, stone patio and grape arbor are located just off the Great Room addition; Multiple areas are suitable for an event ten with electrical outlets at arbor and on the lawn; Stone steps lead down the slope to the Red Barn; Outdoor lighting surrounds the house, barn and spring house; Man-made spring-fed recreational pond with dock has a walking path of about .25 mile around it; The Red Barn is a bank barn built into a hill. It has been the location of at least two wedding receptions and numerous large gatherings. The main level flooring was replaced with oak during the restoration/renovation and electricity added. The lower level can accommodate horses/livestock or vehicles. There is ample space to either graze animals or park cars. INTERNET SERVICE IS AVAILABLE!
Location
State VA
County Loudoun
Zoning AR1
Rooms
Other Rooms Dining Room, Kitchen, Basement, Library, Great Room, Other, Attic
Basement Full, Outside Entrance, Unfinished
Interior
Interior Features Attic, Built-Ins, Butlers Pantry, Ceiling Fan(s), Carpet, Combination Dining/Living, Exposed Beams, Floor Plan - Traditional, Kitchen - Eat-In, Kitchen - Country, Kitchen - Table Space, Primary Bath(s), Pantry, Stain/Lead Glass, Walk-in Closet(s), Window Treatments, Wood Floors, Wood Stove, Other
Hot Water Propane
Heating Central, Forced Air
Cooling Central A/C
Flooring Hardwood
Fireplaces Number 1
Fireplaces Type Heatilator, Mantel(s), Screen, Stone
Equipment Dishwasher, Disposal, Dryer - Electric, Exhaust Fan, Oven - Self Cleaning, Oven - Single, Oven/Range - Gas, Refrigerator, Washer, Water Heater
Fireplace Y
Window Features Casement,Double Pane,Storm
Appliance Dishwasher, Disposal, Dryer - Electric, Exhaust Fan, Oven - Self Cleaning, Oven - Single, Oven/Range - Gas, Refrigerator, Washer, Water Heater
Heat Source Central, Propane - Owned
Laundry Basement
Exterior
Exterior Feature Deck(s), Patio(s), Porch(es), Wrap Around
Utilities Available Propane, Phone Available, Other
Water Access Y
Water Access Desc Fishing Allowed,Private Access
View Pond, Mountain, Trees/Woods
Roof Type Metal
Accessibility None
Porch Deck(s), Patio(s), Porch(es), Wrap Around
Garage N
Building
Story Other
Foundation Stone, Wood, Pilings, Other
Sewer Gravity Sept Fld, Septic < # of BR
Water Well, Spring
Architectural Style Colonial
Level or Stories Other
Additional Building Above Grade, Below Grade
Structure Type Dry Wall,Plaster Walls,Beamed Ceilings
New Construction N
Schools
Elementary Schools Mountain View
Middle Schools Harmony
High Schools Woodgrove
School District Loudoun County Public Schools
Others
Senior Community No
Tax ID 473352901000
Ownership Fee Simple
SqFt Source Assessor
Security Features Non-Monitored,Security System,Smoke Detector
Acceptable Financing Conventional, Cash
Horse Property Y
Horse Feature Horses Allowed
Listing Terms Conventional, Cash
Financing Conventional,Cash
Special Listing Condition Standard
Read Less
Want to know what your home might be worth? Contact us for a FREE valuation!

Our team is ready to help you sell your home for the highest possible price ASAP

Bought with Cathy A Kelleher • Long & Foster Real Estate, Inc.





