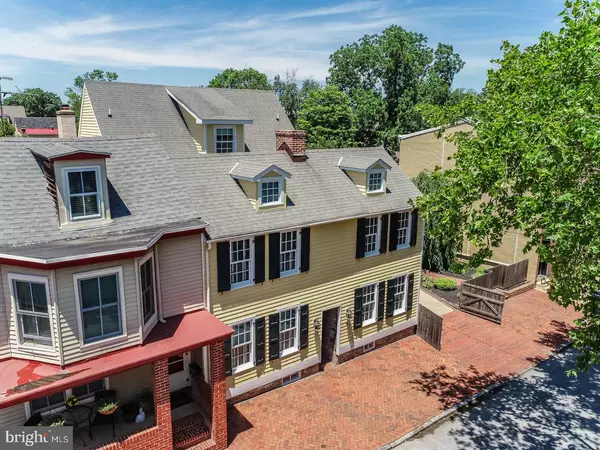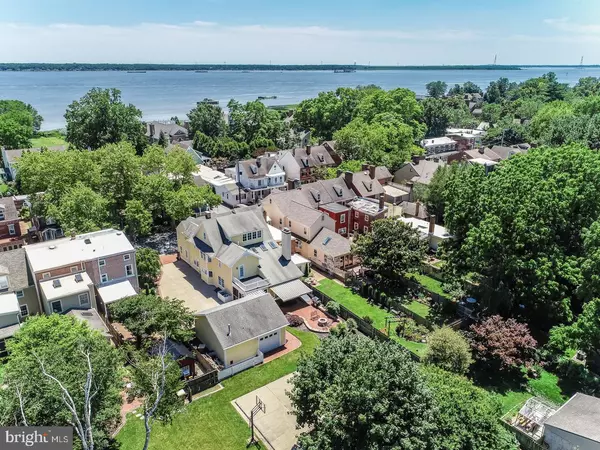$725,000
$760,000
4.6%For more information regarding the value of a property, please contact us for a free consultation.
144 E 2ND ST New Casle, DE 19720
4 Beds
5 Baths
4,775 SqFt
Key Details
Sold Price $725,000
Property Type Single Family Home
Sub Type Twin/Semi-Detached
Listing Status Sold
Purchase Type For Sale
Square Footage 4,775 sqft
Price per Sqft $151
Subdivision Old New Castle
MLS Listing ID DENC481942
Sold Date 11/15/19
Style Colonial
Bedrooms 4
Full Baths 4
Half Baths 1
HOA Y/N N
Abv Grd Liv Area 3,775
Originating Board BRIGHT
Year Built 2000
Annual Tax Amount $4,668
Tax Year 2018
Lot Size 10,454 Sqft
Acres 0.24
Property Description
WOW! INCREDIBLE! THIS ISN'T WHAT I EXPECTED! You will think and say all of these when you tour this wonderful home. There is historic charm with all the conveniences of today!! Unique, beautifully updated home in the historic district of Old New Castle. The front of the house is the original, 200 year old rooms that have been completely renovated. Behind the original front rooms is the large addition completed in 1999. The open air courtyard provides a unique entrance and fills the home with ample natural light. The Gourmet Kitchen includes a Subzero with 2 separate refrigerator drawers, Viking 6 burner cooktop, Thermador double ovens and warming drawer, 2 large islands. Butler's pantry has the ice maker, sink and more cabinets for storage space. The open design allows you to see the family room, eating area, dining room and living room from the kitchen. The family room has a wood burning fireplace and sliding, french doors to the outdoor area. One of the original rooms is now a custom built office. There is also a mud room off the screened porch. Antique hardwood floors throughout. Upstairs is the master bedroom with a dressing room, updated master bath with jetted tub, oversized walk in shower and double vanity. A must see is the large master closet designed by California closets. Also on the 2nd floor are 2 additional bedroom suites with their own private bath. The third level is a large bedroom/bonus room with a walk-in closet. Downstairs is the game room and exercise area with an additional full bath. The unfinished portion of the basement gives you plenty of storage space. There is a gas fireplace and an outside entrance. Outside you'll find rare off-street parking in an OVERSIZED, HEATED, 2-CAR GARAGE! Yes you read that right, a 2-car garage. There is also driveway parking for at least 4 more cars. Off the family room is the brick patio with electric awning and fire pit area. There is a half court basketball area in the back yard. To complete the house is a security system and central vacuum. The entire lot is beautifully landscaped. Seller is providing a 1 year home warranty. You will be amazed when your tour this home. It is not what you expect in Old New Castle. You are just steps away from all the Old New Castle has to offer: the Delaware River, Battery Park, the new pier, restaurants, shops, library and so much more. Schedule your appointment today to tour this home and see for yourself!
Location
State DE
County New Castle
Area New Castle/Red Lion/Del.City (30904)
Zoning HR
Rooms
Other Rooms Living Room, Dining Room, Primary Bedroom, Bedroom 2, Bedroom 3, Bedroom 4, Kitchen, Game Room, Family Room, Foyer, Breakfast Room, Laundry, Office
Basement Full, Outside Entrance, Partially Finished
Interior
Heating Forced Air
Cooling Central A/C
Heat Source Natural Gas
Exterior
Parking Features Garage - Front Entry, Garage Door Opener, Oversized
Garage Spaces 6.0
Water Access N
Accessibility None
Total Parking Spaces 6
Garage Y
Building
Story 2.5
Sewer Public Sewer
Water Public
Architectural Style Colonial
Level or Stories 2.5
Additional Building Above Grade, Below Grade
New Construction N
Schools
School District Colonial
Others
Senior Community No
Tax ID 21015.20063
Ownership Fee Simple
SqFt Source Assessor
Acceptable Financing Cash, Conventional, VA
Listing Terms Cash, Conventional, VA
Financing Cash,Conventional,VA
Special Listing Condition Standard
Read Less
Want to know what your home might be worth? Contact us for a FREE valuation!

Our team is ready to help you sell your home for the highest possible price ASAP

Bought with NON MEMBER • NONMEM





