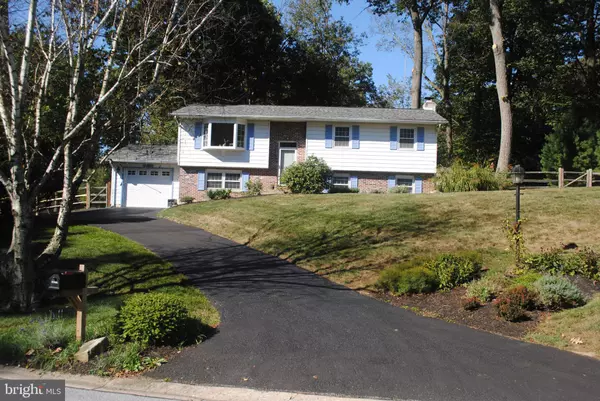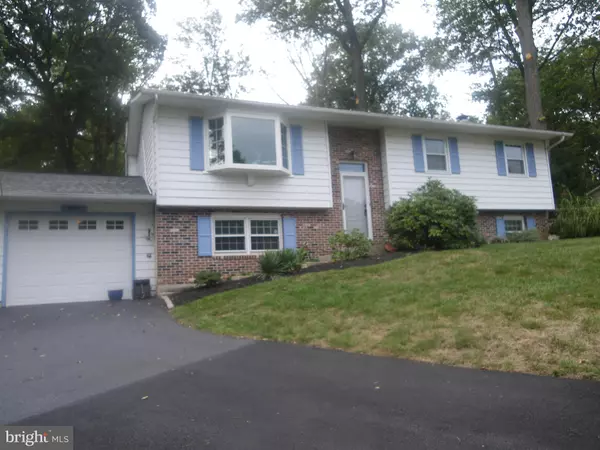$315,000
$325,000
3.1%For more information regarding the value of a property, please contact us for a free consultation.
1434 FEDERAL DR Downingtown, PA 19335
3 Beds
3 Baths
1,946 SqFt
Key Details
Sold Price $315,000
Property Type Single Family Home
Sub Type Detached
Listing Status Sold
Purchase Type For Sale
Square Footage 1,946 sqft
Price per Sqft $161
Subdivision Colonial Woods
MLS Listing ID PACT489174
Sold Date 11/15/19
Style Bi-level
Bedrooms 3
Full Baths 1
Half Baths 2
HOA Y/N N
Abv Grd Liv Area 1,130
Originating Board BRIGHT
Year Built 1975
Annual Tax Amount $4,216
Tax Year 2019
Lot Size 0.506 Acres
Acres 0.51
Lot Dimensions 0.00 x 0.00
Property Description
Welcome to this Beautiful Brick Bi-Level Home Nestled in the Peaceful Subdivision of Colonial Woods! Enter the Foyer featuring a Cathedral Ceiling with an Open Living Room with a Large Bay Window, Hardwood Floors that Flow into the Dining Room and access to the Back Deck. The Updated Kitchen Offers Gorgeous White Cabinets, Quartz Counter Tops, Tiled Backsplash, Tiled Floor, Cooktop Stove, Dishwasher and Refrigerator. Located Down the Hallway is 3 Bedrooms an updated Powder Room, and a Large Full Tiled Bathroom. Located on the Lower Level is a Large Family Room with Wood Burning Fireplace, Plenty of Windows, Updated Powder Room, Large Laundry Room with Plenty of Storage/Work Shop and Attached 1 Car Garage and Sliding doors to updated Patio and Backyard. Although this Lovely Home is located in Colonial Woods, there is no HOA to restrict you. Conveniently Located Near the Train Station, Grocery Stores, United Sports Complex, Stem Academy and 10 minutes from Downtown West Chester.
Location
State PA
County Chester
Area West Bradford Twp (10350)
Zoning R1
Rooms
Other Rooms Living Room, Dining Room, Bedroom 2, Bedroom 3, Kitchen, Family Room, Bedroom 1, Full Bath, Half Bath
Basement Full
Main Level Bedrooms 3
Interior
Interior Features Carpet, Dining Area
Heating Baseboard - Hot Water
Cooling Central A/C
Fireplaces Number 1
Fireplaces Type Brick
Equipment Dishwasher, Built-In Range, Built-In Microwave, Water Heater
Fireplace Y
Window Features Bay/Bow,Double Pane,Energy Efficient
Appliance Dishwasher, Built-In Range, Built-In Microwave, Water Heater
Heat Source Oil
Laundry Lower Floor
Exterior
Exterior Feature Deck(s)
Parking Features Garage - Front Entry, Garage Door Opener, Inside Access
Garage Spaces 3.0
Water Access N
Accessibility None
Porch Deck(s)
Attached Garage 1
Total Parking Spaces 3
Garage Y
Building
Story 2
Sewer On Site Septic
Water Public
Architectural Style Bi-level
Level or Stories 2
Additional Building Above Grade, Below Grade
New Construction N
Schools
Middle Schools Downington
High Schools Dhs West
School District Downingtown Area
Others
Senior Community No
Tax ID 50-02N-0003
Ownership Fee Simple
SqFt Source Assessor
Horse Property N
Special Listing Condition Standard
Read Less
Want to know what your home might be worth? Contact us for a FREE valuation!

Our team is ready to help you sell your home for the highest possible price ASAP

Bought with Melissa A Shelton • RE/MAX Direct





