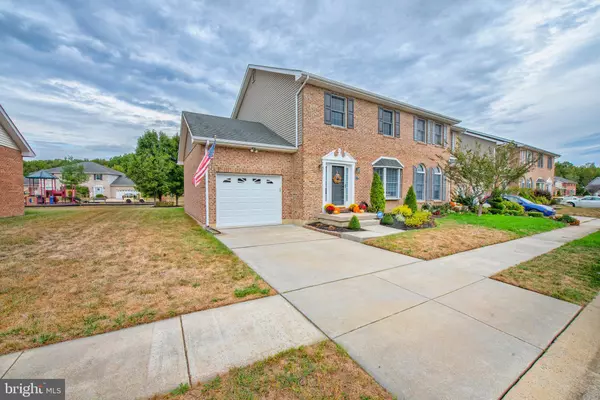$279,900
$279,900
For more information regarding the value of a property, please contact us for a free consultation.
108 MANDALAY DR Bear, DE 19701
3 Beds
4 Baths
1,800 SqFt
Key Details
Sold Price $279,900
Property Type Townhouse
Sub Type End of Row/Townhouse
Listing Status Sold
Purchase Type For Sale
Square Footage 1,800 sqft
Price per Sqft $155
Subdivision Mansion Farms
MLS Listing ID DENC488630
Sold Date 11/15/19
Style Traditional
Bedrooms 3
Full Baths 3
Half Baths 1
HOA Fees $12/ann
HOA Y/N Y
Abv Grd Liv Area 1,800
Originating Board BRIGHT
Year Built 2002
Annual Tax Amount $2,193
Tax Year 2019
Lot Size 4,792 Sqft
Acres 0.11
Lot Dimensions 47.50 x 105.00
Property Description
Wait until you see this beauty! Quality built by RC Peoples. This end unit has everything you want and MORE! Well maintained and ready for a new owner. Fresh paint, updated light fixtures, granite countertops, backsplash, newer carpet...the list goes on and on. The basement is finished with a full bath and plenty of storage. The paver patio is a great place to hang out. The lot backs to the community park. It isn't easy to find a 2 story townhouse with a finished basement AND a garage. This community is located in the APPO school district! A one year warranty is included. Showings start on Sunday from 1-3 at the open house!
Location
State DE
County New Castle
Area Newark/Glasgow (30905)
Zoning NCTH
Rooms
Basement Full, Fully Finished
Interior
Interior Features Carpet, Ceiling Fan(s), Combination Kitchen/Dining, Family Room Off Kitchen, Floor Plan - Open, Kitchen - Eat-In, Kitchen - Island, Primary Bath(s), Recessed Lighting, Soaking Tub, Stall Shower, Upgraded Countertops, Wood Floors
Heating Heat Pump(s), Central
Cooling Central A/C
Flooring Carpet, Hardwood, Vinyl, Ceramic Tile
Equipment Built-In Microwave, Built-In Range, Dishwasher, Refrigerator
Fireplace N
Appliance Built-In Microwave, Built-In Range, Dishwasher, Refrigerator
Heat Source Natural Gas
Exterior
Exterior Feature Patio(s)
Parking Features Garage - Front Entry
Garage Spaces 1.0
Water Access N
Accessibility None
Porch Patio(s)
Attached Garage 1
Total Parking Spaces 1
Garage Y
Building
Story 2
Sewer Public Sewer
Water Public
Architectural Style Traditional
Level or Stories 2
Additional Building Above Grade
New Construction N
Schools
Elementary Schools Appoquinimink Preschool Center
Middle Schools Alfred G Waters
High Schools Appoquinimink
School District Appoquinimink
Others
Senior Community No
Tax ID 11-037.40-200
Ownership Fee Simple
SqFt Source Assessor
Acceptable Financing Cash, Conventional, FHA, Other
Listing Terms Cash, Conventional, FHA, Other
Financing Cash,Conventional,FHA,Other
Special Listing Condition Standard
Read Less
Want to know what your home might be worth? Contact us for a FREE valuation!

Our team is ready to help you sell your home for the highest possible price ASAP

Bought with Samuel B Elzie Jr. • EXP Realty, LLC





